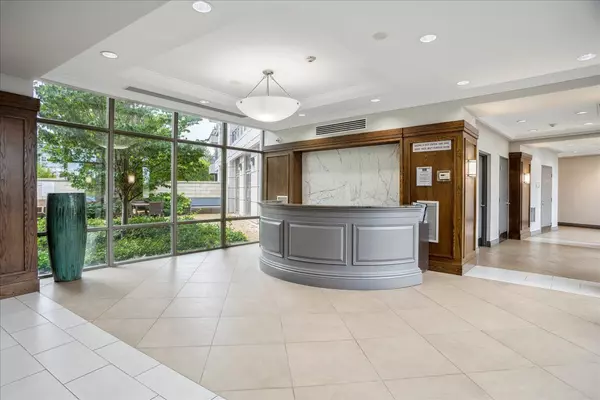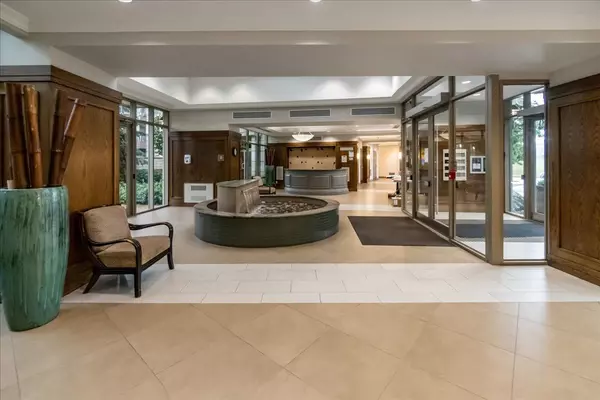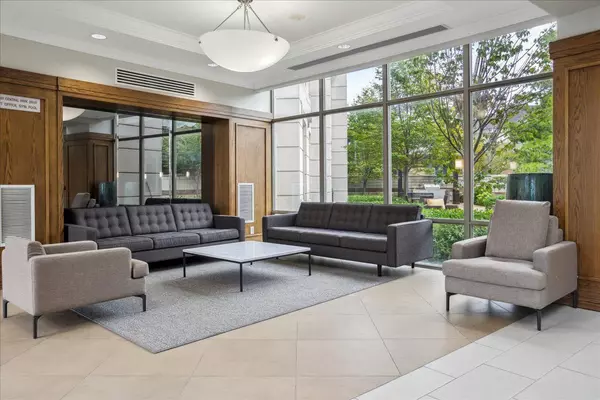$545,500
$549,000
0.6%For more information regarding the value of a property, please contact us for a free consultation.
1 Bed
1 Bath
SOLD DATE : 03/21/2024
Key Details
Sold Price $545,500
Property Type Condo
Sub Type Condo Apartment
Listing Status Sold
Purchase Type For Sale
Approx. Sqft 600-699
Subdivision Uptown Core
MLS Listing ID W8067420
Sold Date 03/21/24
Style Apartment
Bedrooms 1
HOA Fees $602
Annual Tax Amount $2,373
Tax Year 2023
Property Sub-Type Condo Apartment
Property Description
A one bedroom plus den with private oversized balcony that overlooks quiet Memorial Park can be yours! Live the life in the high demand "The Courtyard Residences in Oakville's Oak Park neighbourhood. Ensuite laundry, two parking spots & a good sized locker included. Cooks will love the kitchen layout with full size appliances, ample counter top space, cupboards, & cookbook storage. There's room for both a dining table & living room furniture unlike many newer builds. Need room for a queen sized bed? No problem. Foyer closet? Check. Multi use, separate den with sliding doors functions as an office, bedroom, gaming or dining room. Common areas have been tastefully updated in the last few years & the 2379/2391 buildings are considered to be well managed, quiet, & safe. Outdoor BBQ/pool, visitor parking, exercise room, Canada Post locker, & convenient guest suite. Wednesday-Sunday concierge. Short walk to shopping, transit, dining, trails, schools, & near Sheridan College. Make 212 yours!
Location
Province ON
County Halton
Community Uptown Core
Area Halton
Zoning MU2 sp:34
Rooms
Family Room No
Basement None
Kitchen 1
Interior
Cooling Central Air
Exterior
Parking Features Surface
Garage Spaces 2.0
Amenities Available Concierge, Exercise Room, Guest Suites, Media Room, Outdoor Pool, Party Room/Meeting Room
Exposure North
Total Parking Spaces 2
Building
Locker Owned
Others
Pets Allowed Restricted
Read Less Info
Want to know what your home might be worth? Contact us for a FREE valuation!

Our team is ready to help you sell your home for the highest possible price ASAP
"My job is to find and attract mastery-based agents to the office, protect the culture, and make sure everyone is happy! "






