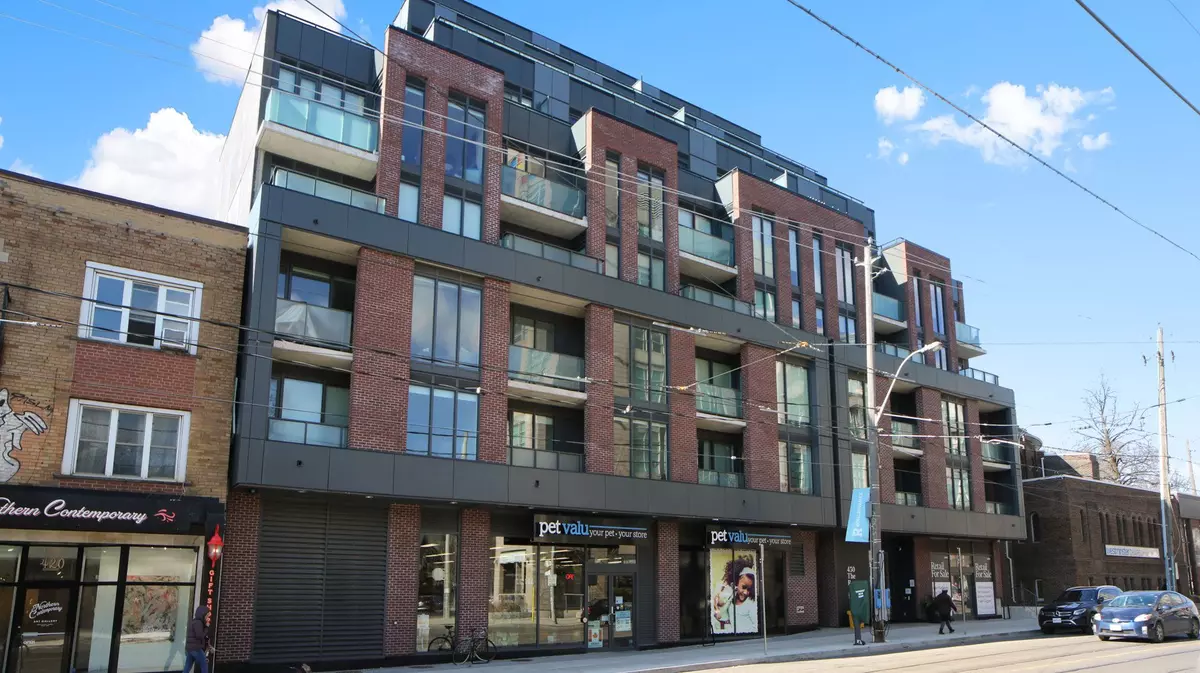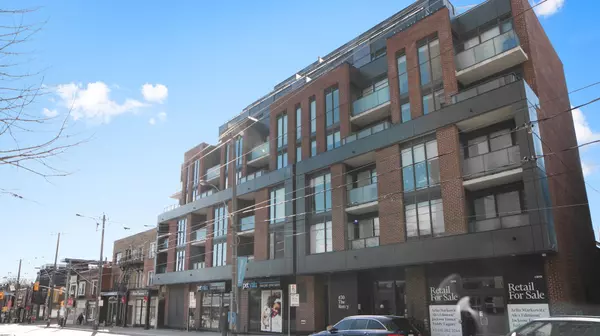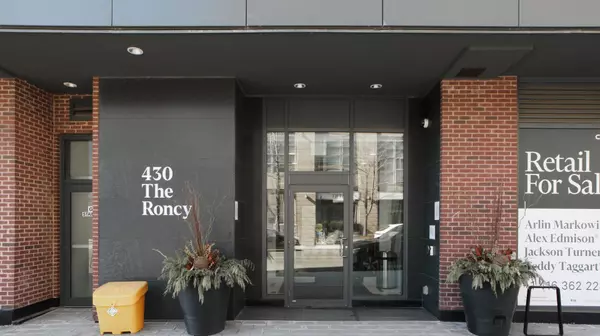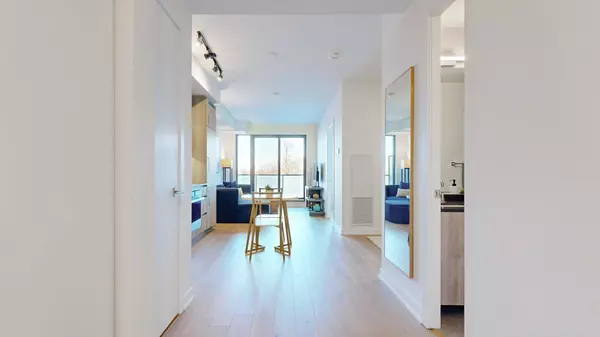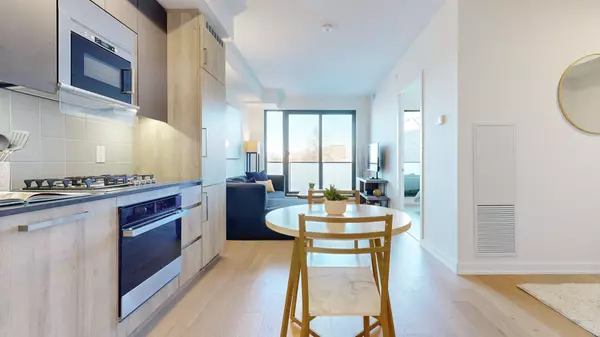$689,000
$699,000
1.4%For more information regarding the value of a property, please contact us for a free consultation.
2 Beds
1 Bath
SOLD DATE : 04/04/2024
Key Details
Sold Price $689,000
Property Type Condo
Sub Type Condo Apartment
Listing Status Sold
Purchase Type For Sale
Approx. Sqft 600-699
Subdivision Roncesvalles
MLS Listing ID W8085380
Sold Date 04/04/24
Style Apartment
Bedrooms 2
HOA Fees $565
Annual Tax Amount $2,745
Tax Year 2023
Property Sub-Type Condo Apartment
Property Description
Discover the epitome of stylish living at "The Roncy", a boutique condo nestled in the heart of Roncesvalles. This spacious unit boasts sleek and contemporary design, spanning 650 sq.ft., 1 bdrm + 1 den, versatile for office use or as a second bedroom. It features engineered light-coloured flooring, 9 ft ceilings, and an expansive open-concept floor plan with large windows that maximize natural light. The kitchen showcases euro-contemporary two-tone cabinets with a gas cooktop and quartz countertop. Additionally, there's a spacious 4-piece bathroom and an expansive 100+ sq.ft. balcony. Residents can enjoy a leisurely stroll to trendy restaurants, shops, and cafes, or catch a movie at Toronto's oldest standing movie theatre. The strategic location provides seamless access to TTC streetcars (at your doorstep), the subway, GO Transit, and the UP Express. Enjoy the convenience of the nearby High Park, excellent schools, and a plethora of local amenities, with an impressive 98 'Walk Score'
Location
Province ON
County Toronto
Community Roncesvalles
Area Toronto
Rooms
Family Room No
Basement None
Kitchen 1
Separate Den/Office 1
Interior
Cooling Central Air
Exterior
Parking Features None
Amenities Available BBQs Allowed, Gym, Media Room, Party Room/Meeting Room, Visitor Parking
Exposure North
Building
Locker Owned
Others
Pets Allowed Restricted
Read Less Info
Want to know what your home might be worth? Contact us for a FREE valuation!

Our team is ready to help you sell your home for the highest possible price ASAP
"My job is to find and attract mastery-based agents to the office, protect the culture, and make sure everyone is happy! "

