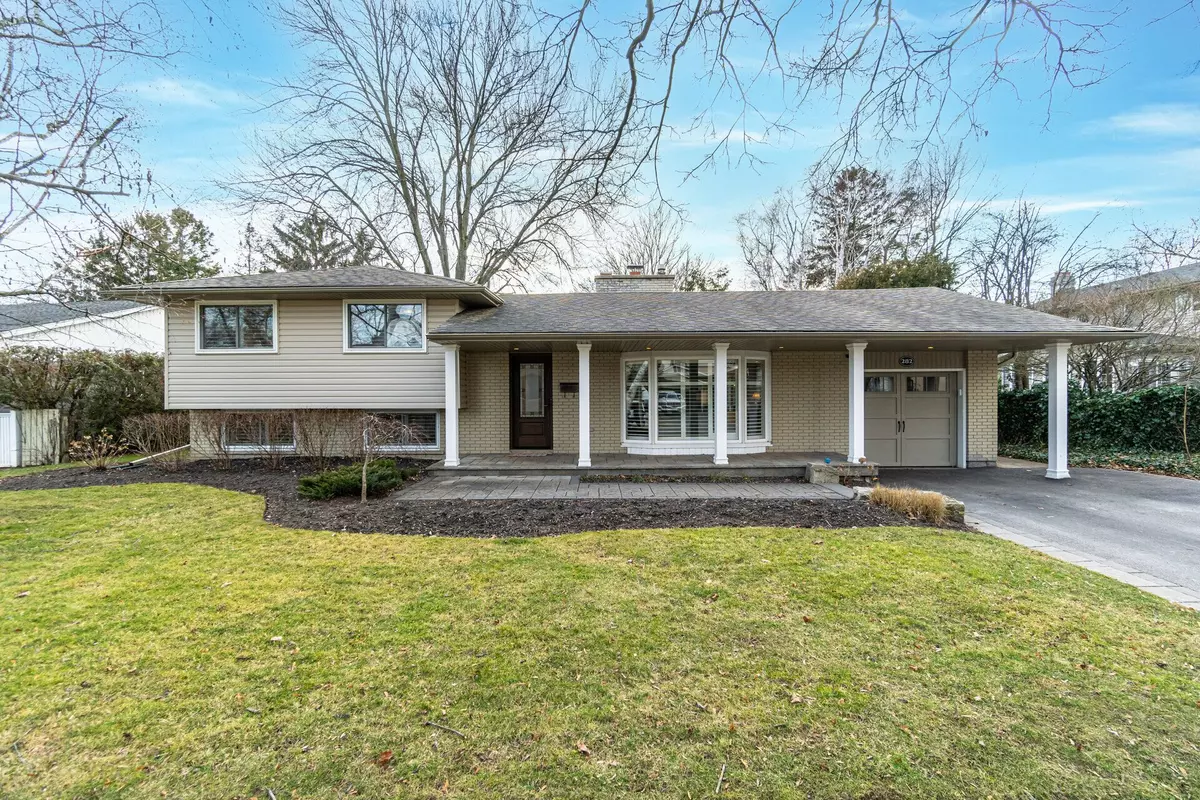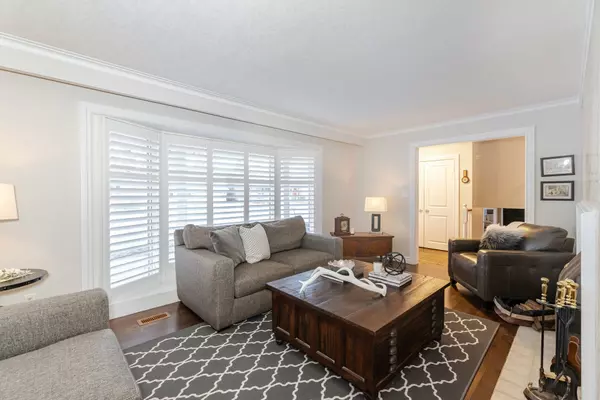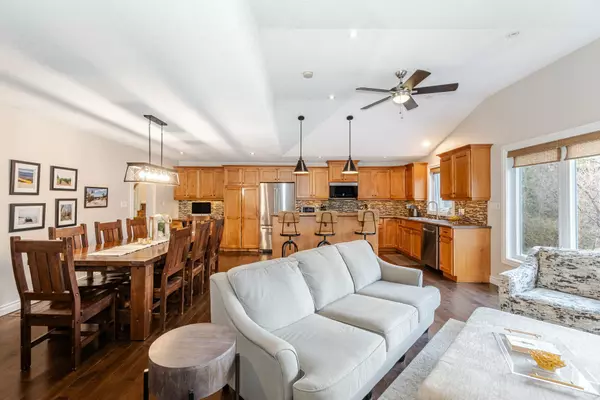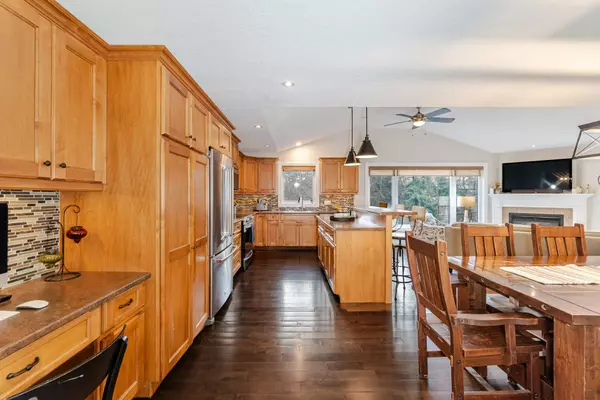$1,595,000
$1,649,000
3.3%For more information regarding the value of a property, please contact us for a free consultation.
5 Beds
2 Baths
SOLD DATE : 05/15/2024
Key Details
Sold Price $1,595,000
Property Type Single Family Home
Sub Type Detached
Listing Status Sold
Purchase Type For Sale
Approx. Sqft 1500-2000
Subdivision Roseland
MLS Listing ID W8065084
Sold Date 05/15/24
Style Sidesplit 4
Bedrooms 5
Annual Tax Amount $6,314
Tax Year 2023
Property Sub-Type Detached
Property Description
Walk to the lake from this Beautiful 4 level side split home located in the Prestige Roseland neighbourhood. Steps away from one of Burlingtons top schools, John T. Tuck (jk-8). Just over 3000 sqft total living space. This home as been updated from top to bottom w/ a large addition providing a very spacious open concept kitchen w/ lots of cabinets, breakfast bar, a Great-room w/ gas fireplace, dining area w/ enough seating for 10+, a true entertainers home. This room has lrg windows that over look the spectacular outdoor space & Tuck Creek. The lot is pristine and provides complete privacy throughout the summer & fall. This home offers a total of 5 beds, 3 Living rooms, 3 fireplaces, lots of natural light & 2 full bathrooms. The entire home is carpet free except the 2nd floor bedrooms. The lower level has another living room w/ a gas fireplace, a 4 th bedroom & 3 piece Bath & a sep entrance - great for a in-law suite. The bsmt has a large Rec-room & 5th bedroom, Laundry & Storage.
Location
Province ON
County Halton
Community Roseland
Area Halton
Rooms
Family Room Yes
Basement Finished with Walk-Out
Kitchen 1
Separate Den/Office 2
Interior
Cooling Central Air
Exterior
Parking Features Private Double
Garage Spaces 1.0
Pool None
Lot Frontage 85.22
Lot Depth 114.3
Total Parking Spaces 4
Others
ParcelsYN No
Read Less Info
Want to know what your home might be worth? Contact us for a FREE valuation!

Our team is ready to help you sell your home for the highest possible price ASAP
"My job is to find and attract mastery-based agents to the office, protect the culture, and make sure everyone is happy! "






