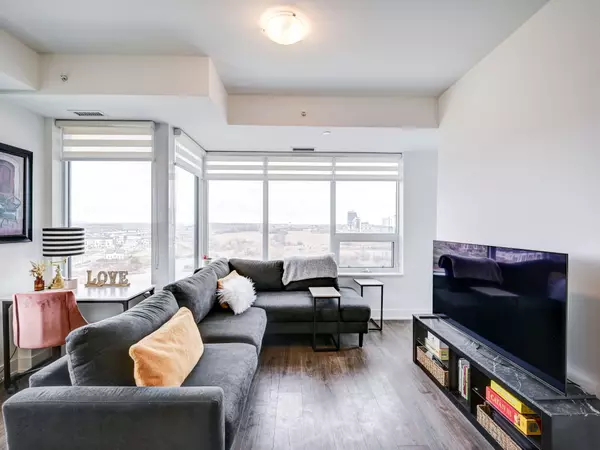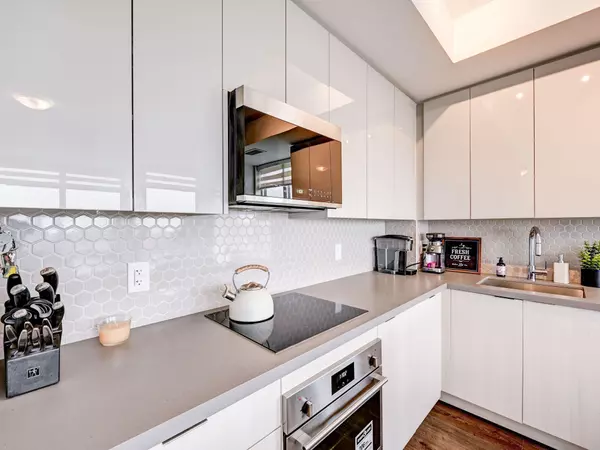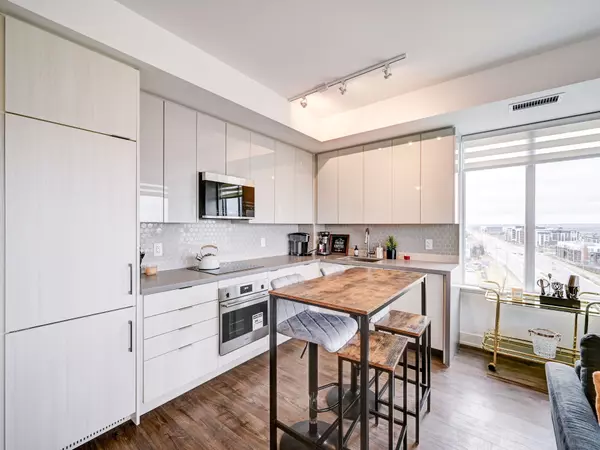$690,000
$699,900
1.4%For more information regarding the value of a property, please contact us for a free consultation.
2 Beds
1 Bath
SOLD DATE : 04/29/2024
Key Details
Sold Price $690,000
Property Type Condo
Sub Type Condo Apartment
Listing Status Sold
Purchase Type For Sale
Approx. Sqft 700-799
Subdivision Uptown Core
MLS Listing ID W8037684
Sold Date 04/29/24
Style Apartment
Bedrooms 2
HOA Fees $592
Annual Tax Amount $2,517
Tax Year 2024
Property Sub-Type Condo Apartment
Property Description
STUNNING UNOBSTRUCTED VIEWS. Over $13,000 spent in upgrades! Conveniently located in Oakville's Uptown Core this condo is close to restaurants, grocery stores, nature trails, gyms, home sense, schools, GO & bus stops, literally everything you could ever need. This sunny North West corner unit overlooks a beautiful pond, you will enjoy beautiful sunsets every day living here. Upgrades include, waterfall countertops, hexagon backsplash in kitchen, hexagon tiles in washroom shower, high quality engineered hardwood flooring, upgraded kitchen & bathroom cabinets and countertops, upgraded washer/dryer, oven, stove top & microwave, the paneled fridge & dishwasher, upgraded doors & black modern door handles, black modern waterfall shower & handheld. Zebra blinds in main living area and blackout blinds in each bedroom. This is definitely a unit you do not want to miss out on.
Location
Province ON
County Halton
Community Uptown Core
Area Halton
Rooms
Family Room Yes
Basement None
Kitchen 1
Interior
Cooling Central Air
Exterior
Parking Features Underground
Garage Spaces 1.0
Amenities Available Bike Storage, Concierge, Exercise Room, Gym, Outdoor Pool, Rooftop Deck/Garden
Exposure North West
Total Parking Spaces 1
Building
Locker Owned
Others
Pets Allowed Restricted
Read Less Info
Want to know what your home might be worth? Contact us for a FREE valuation!

Our team is ready to help you sell your home for the highest possible price ASAP
"My job is to find and attract mastery-based agents to the office, protect the culture, and make sure everyone is happy! "






