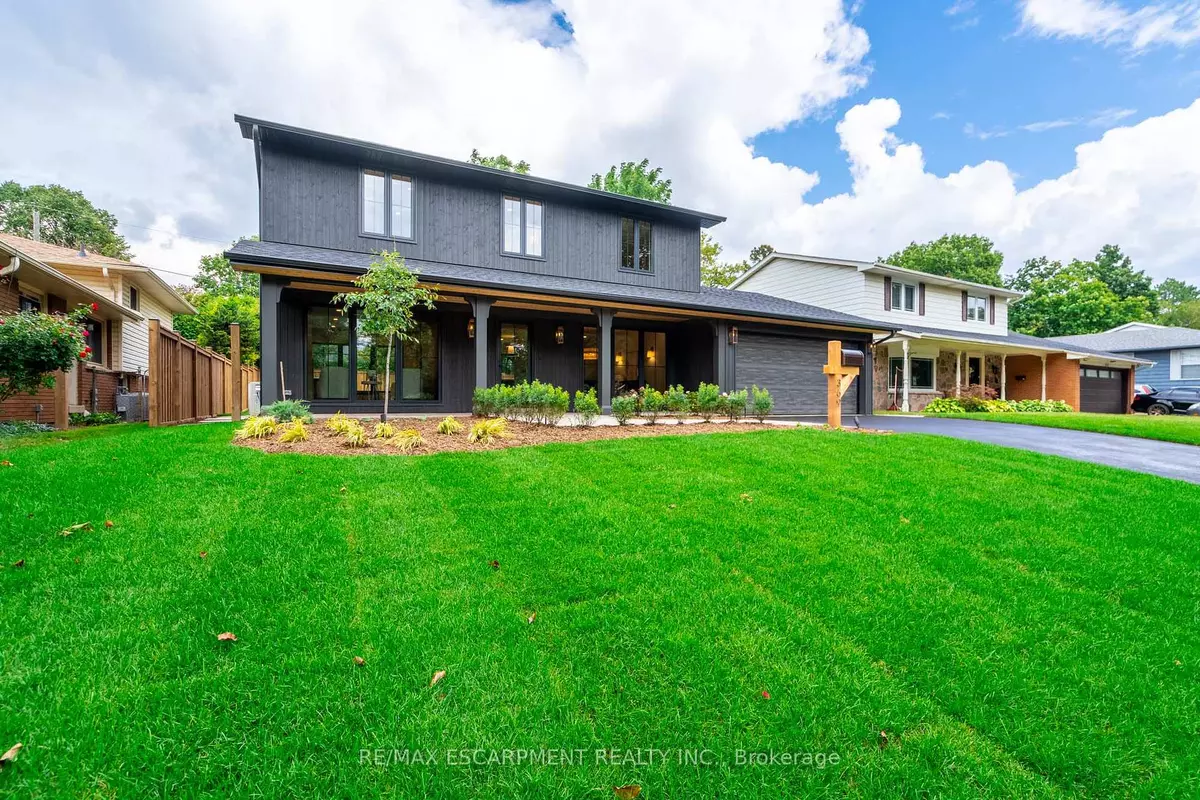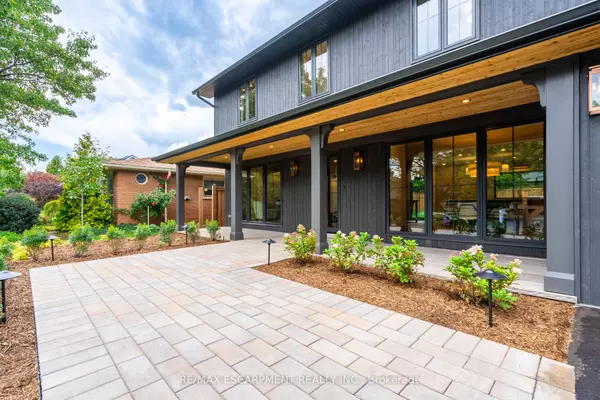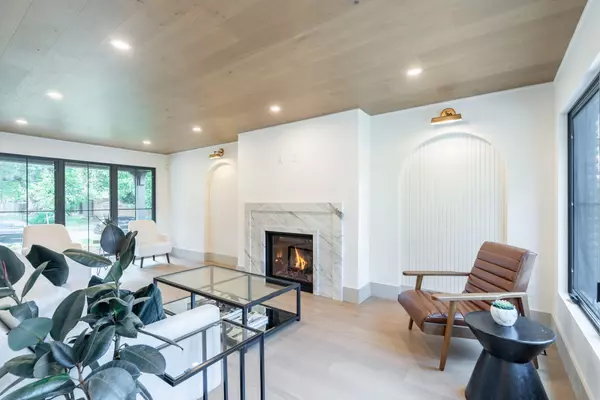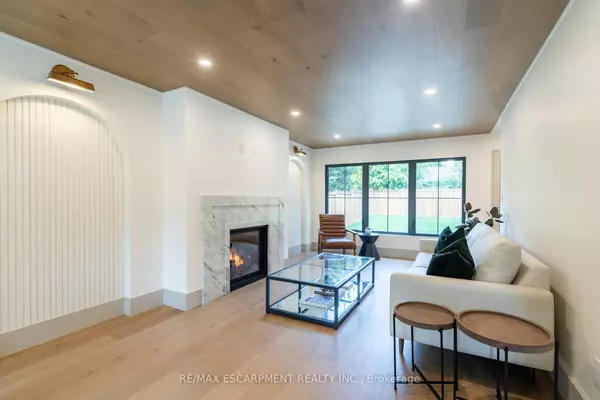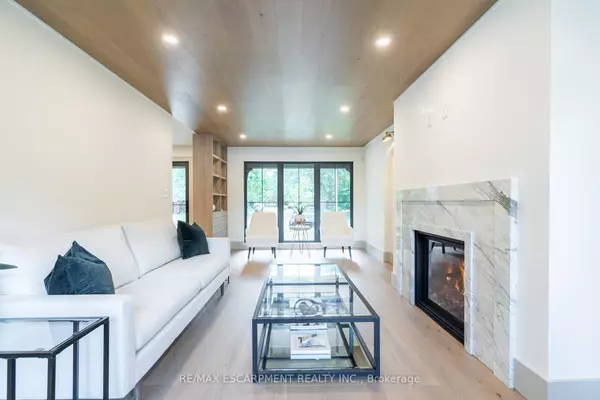$2,325,000
$2,389,000
2.7%For more information regarding the value of a property, please contact us for a free consultation.
4 Beds
4 Baths
SOLD DATE : 04/17/2024
Key Details
Sold Price $2,325,000
Property Type Single Family Home
Sub Type Detached
Listing Status Sold
Purchase Type For Sale
Approx. Sqft 2000-2500
Subdivision Roseland
MLS Listing ID W8025718
Sold Date 04/17/24
Style 2-Storey
Bedrooms 4
Annual Tax Amount $6,090
Tax Year 2023
Property Sub-Type Detached
Property Description
Designed top to bottom by local, sought-after designer. Meticulously constructed throughout with no details spared, this 4-bed, 4-bath home offers white oak flooring, custom chef's kitchen with honed quartz countertops and backsplash. Family room featuring white oak ceilings, marble surround gas fireplace and Venetian plaster finish. Serene, luxurious powder room with in-floor heating, and main floor mud/laundry room with custom cabinetry. Upper level with vaulted ceilings in hallway, primary suite with walk-in and 5-piece ensuite with in-floor heating. Additional 2 bedrooms with 5 piece bath. Finished lower level with family room with custom cabinetry and wet bar. Extra bedroom with Egress window and 3 piece bath. Professional landscaping with hardscape in front and back and new fencing. Additional upgrades include windows, doors, roof shingles, a two-car garage with EV charging station, soffits, eaves, fascia, Maibec siding, 200 amp electrical, HVAC, plumbing, etc.
Location
Province ON
County Halton
Community Roseland
Area Halton
Rooms
Family Room Yes
Basement Finished, Full
Kitchen 1
Separate Den/Office 1
Interior
Cooling Central Air
Exterior
Parking Features Private Double
Garage Spaces 2.0
Pool None
Lot Frontage 60.01
Lot Depth 115.0
Total Parking Spaces 6
Read Less Info
Want to know what your home might be worth? Contact us for a FREE valuation!

Our team is ready to help you sell your home for the highest possible price ASAP
"My job is to find and attract mastery-based agents to the office, protect the culture, and make sure everyone is happy! "

