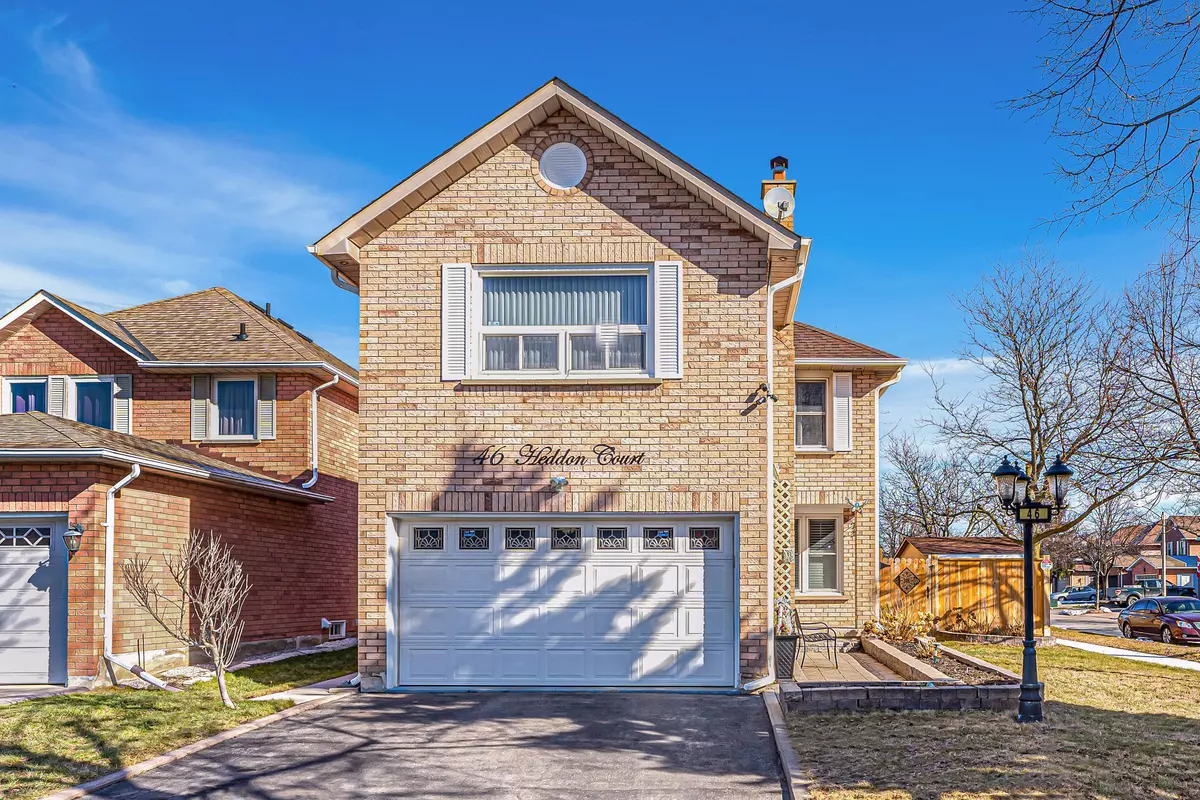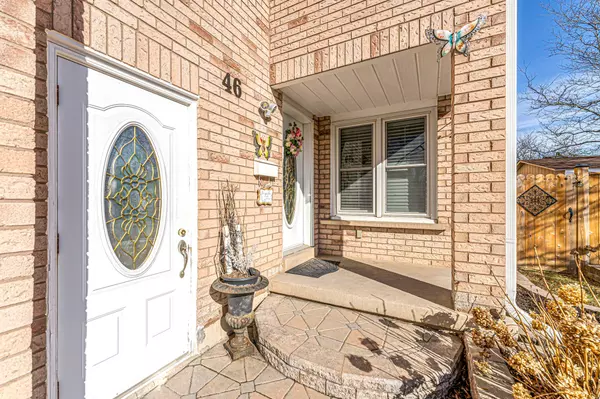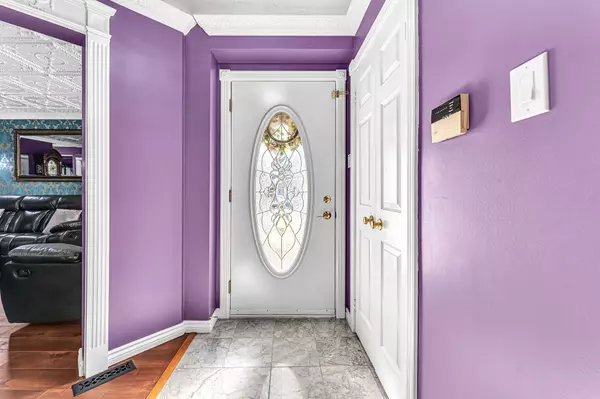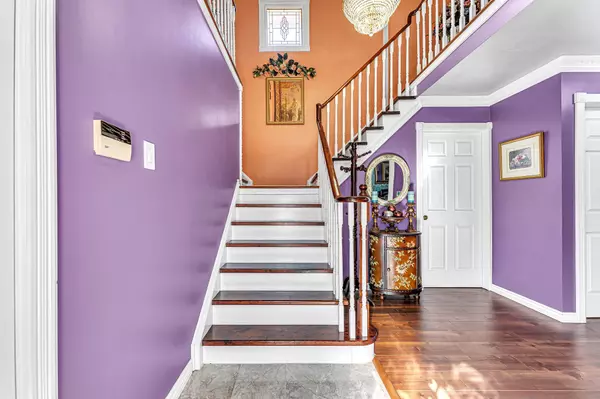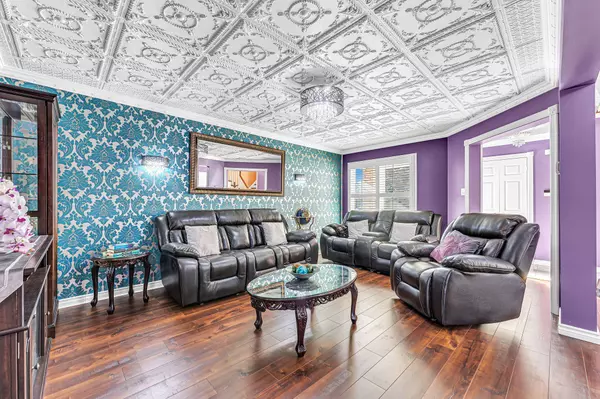$1,175,000
$999,999
17.5%For more information regarding the value of a property, please contact us for a free consultation.
6 Beds
4 Baths
SOLD DATE : 05/01/2024
Key Details
Sold Price $1,175,000
Property Type Single Family Home
Sub Type Detached
Listing Status Sold
Purchase Type For Sale
Approx. Sqft 2000-2500
Subdivision Heart Lake East
MLS Listing ID W8054194
Sold Date 05/01/24
Style 2-Storey
Bedrooms 6
Annual Tax Amount $5,310
Tax Year 2023
Property Sub-Type Detached
Property Description
Discover the comfort and ease of living in the family-friendly Heart Lake East Community with this meticulously maintained residence on a corner lot. This 2 storey home offers a generous layout with 4+2 bedrooms and 4 washrooms. The upgraded kitchen shines with quartz countertops, stainless steel appliances and a large island, ideal for both meal prep and entertaining. The main floor also offers an open living space and a separate dining area for guests. The split staircase leading upstairs opens up to a spacious family room on one end, boasting a large window and cozy fireplace and 4 bedrooms on the other. The fully finished basement is accessible via a separate side entrance and features a flexible living/rec area, full kitchen, 2 bedrooms and 3pc bath. Located near schools, parks, transit, restaurants, golf and shopping, this home is a haven for a growing or multi-generational family looking for space, comfort and convenience. Corner lot with irrigation system in front and backyard
Location
Province ON
County Peel
Community Heart Lake East
Area Peel
Rooms
Family Room Yes
Basement Finished, Separate Entrance
Kitchen 2
Separate Den/Office 2
Interior
Cooling Central Air
Exterior
Parking Features Private
Garage Spaces 2.0
Pool None
Lot Frontage 27.92
Lot Depth 103.47
Total Parking Spaces 6
Read Less Info
Want to know what your home might be worth? Contact us for a FREE valuation!

Our team is ready to help you sell your home for the highest possible price ASAP
"My job is to find and attract mastery-based agents to the office, protect the culture, and make sure everyone is happy! "

