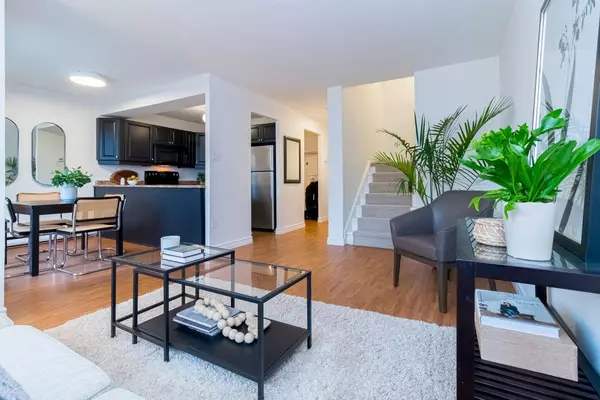$538,000
$545,000
1.3%For more information regarding the value of a property, please contact us for a free consultation.
3 Beds
2 Baths
SOLD DATE : 02/29/2024
Key Details
Sold Price $538,000
Property Type Condo
Sub Type Condo Townhouse
Listing Status Sold
Purchase Type For Sale
Approx. Sqft 1400-1599
Subdivision Iroquois Ridge South
MLS Listing ID W8033876
Sold Date 02/29/24
Style Stacked Townhouse
Bedrooms 3
HOA Fees $877
Annual Tax Amount $1,840
Tax Year 2023
Property Sub-Type Condo Townhouse
Property Description
Great opportunity for first-time homebuyers or savvy investors looking for affordable homeownership in Oakville! This 3 bedroom townhouse offers 1401 sqft on 3 levels. The interior has been recently updated w/ fresh paint throughout, new light fixtures & carpeting. The open concept main floor features a living room,dining room & kitchen + powder room while the upper level houses in-suite laundry.One of the few south-facing units,it has a main floor walkout leading to a private patio & garden backing onto a ravine.Remarkable views of the cityline & lake can be enjoyed from all rooms.The large primary bedroom is complete w/ a walk-in closet offering ample storage.The condo fees include water,basic cable & common elements.1 underground parking space is also included.For those w/ young children, there's an onsite playground & it's a short walk to Sheridan College & Oakville Place. There's also quick & easy access to major highways including QEW, 403 & 407 making commuting hassle-free.
Location
Province ON
County Halton
Community Iroquois Ridge South
Area Halton
Zoning R7
Rooms
Family Room No
Basement None
Kitchen 1
Interior
Cooling Window Unit(s)
Exterior
Parking Features Underground
Garage Spaces 1.0
Exposure South
Total Parking Spaces 1
Building
Locker None
Others
Pets Allowed Restricted
Read Less Info
Want to know what your home might be worth? Contact us for a FREE valuation!

Our team is ready to help you sell your home for the highest possible price ASAP
"My job is to find and attract mastery-based agents to the office, protect the culture, and make sure everyone is happy! "






