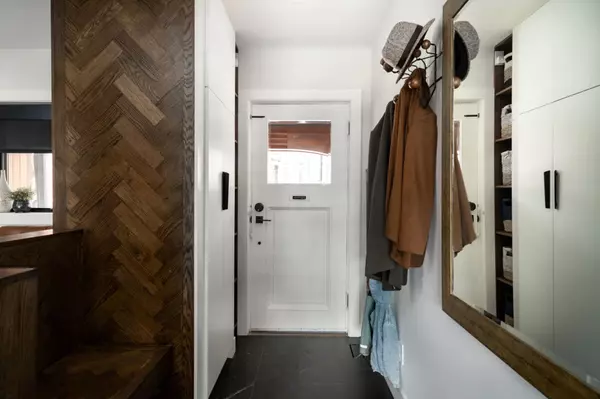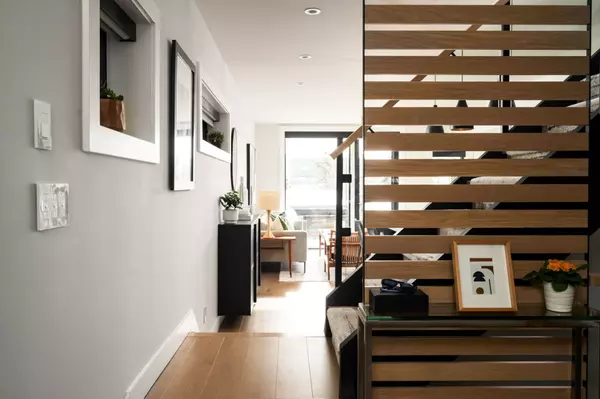$2,000,000
$2,150,000
7.0%For more information regarding the value of a property, please contact us for a free consultation.
4 Beds
3 Baths
SOLD DATE : 03/28/2024
Key Details
Sold Price $2,000,000
Property Type Multi-Family
Sub Type Semi-Detached
Listing Status Sold
Purchase Type For Sale
Subdivision North Riverdale
MLS Listing ID E8031386
Sold Date 03/28/24
Style 2-Storey
Bedrooms 4
Annual Tax Amount $7,382
Tax Year 2023
Property Sub-Type Semi-Detached
Property Description
A True Riverdale Revival. Taken back to the brick & recrafted with a modern, thoughtful design. Open-concept main floor bursting with sun & warmth. At its heart is a kitchen that is outfitted with everything your inner chef desires. A semi-formal dining area (with custom banquette seating) on 1 side flows into a spacious living room on the other, perfect for entertaining. 3 bdrms include a primary that fits a king-size bed, vaulted ceilings, retro-cool paper, & concealed doors for some wow factor. Rare ensuite complete with steam room! 2nd floor laundry goes without saying. Down below, the real high of this house is the basement: 8-ft ceilings! Rec room, an office & a home gym (or potential 4th bedroom). Bsmt walkout for in-law suite potential. Enjoy summer BBQs in the maintenance-free yard with clear views of the CN Tower. Versatile 2-car parking pad great for overflow party space or sports. Turnkey home, reno completed in 2021 (new appls, HVAC, electrical, plumbing, windows, etc).
Location
Province ON
County Toronto
Community North Riverdale
Area Toronto
Rooms
Family Room No
Basement Separate Entrance, Finished
Kitchen 1
Separate Den/Office 1
Interior
Cooling Central Air
Exterior
Parking Features Lane
Garage Spaces 2.0
Pool None
Lot Frontage 18.0
Lot Depth 118.0
Total Parking Spaces 2
Read Less Info
Want to know what your home might be worth? Contact us for a FREE valuation!

Our team is ready to help you sell your home for the highest possible price ASAP
"My job is to find and attract mastery-based agents to the office, protect the culture, and make sure everyone is happy! "






