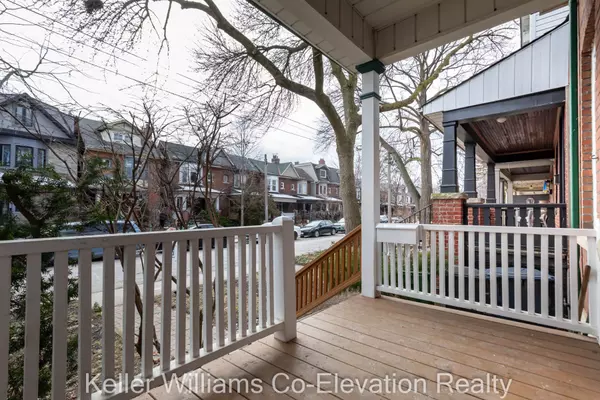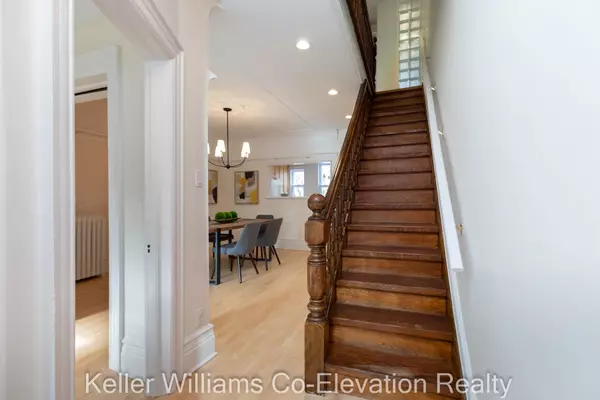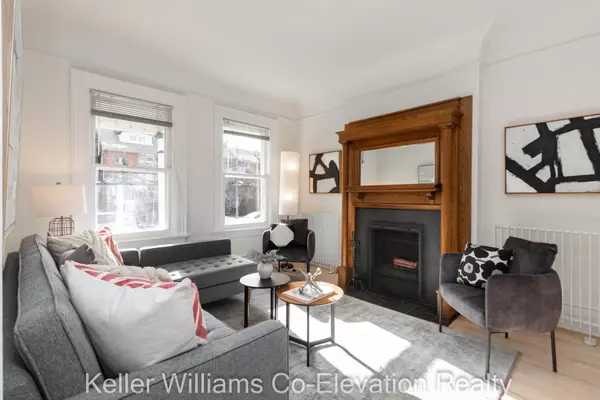$1,623,000
$1,299,000
24.9%For more information regarding the value of a property, please contact us for a free consultation.
3 Beds
2 Baths
SOLD DATE : 02/29/2024
Key Details
Sold Price $1,623,000
Property Type Multi-Family
Sub Type Semi-Detached
Listing Status Sold
Purchase Type For Sale
Municipality Toronto W01
Subdivision High Park-Swansea
MLS Listing ID W8016406
Sold Date 02/29/24
Style 2-Storey
Bedrooms 3
Annual Tax Amount $6,509
Tax Year 2023
Property Sub-Type Semi-Detached
Property Description
Gem in vibrant Roncy in prime location! A perfect transition for those moving up from a condo, a growing family and/or those looking to settle into this fantastic neighbourhood. Sparkling home that combines original charm & character w/ numerous upgrades & renovations. Ideal for entertaining indoors or out! Working wood-burning fireplace w/ pristine antique mantel graces the cozy living room. Open layout to keep eye on kids. Spacious modern kitchen. Exposed brick. Stylish rads. Family bath w/ jet tub plus separate shower. Walkout from fully finished lower level provides potential for an income or nanny/in law suite. Gardeners, kids & dogs will love the big fenced yard! Parking in oversized garage via lane w/ electric garage door opener. Located on a desirable neighbourhood street steps to Sorauren Park, shops, restaurants, schools, churches, library, local movie house & public transit. Immerse yourself in the heart of a lively community. Your new home awaits in Roncesvalles Village!
Location
Province ON
County Toronto
Community High Park-Swansea
Area Toronto
Rooms
Family Room No
Basement Finished with Walk-Out, Full
Kitchen 1
Interior
Cooling Wall Unit(s)
Exterior
Parking Features Lane
Garage Spaces 1.0
Pool None
Lot Frontage 19.25
Lot Depth 132.0
Total Parking Spaces 1
Building
Building Age 100+
Others
ParcelsYN Yes
Read Less Info
Want to know what your home might be worth? Contact us for a FREE valuation!

Our team is ready to help you sell your home for the highest possible price ASAP

"My job is to find and attract mastery-based agents to the office, protect the culture, and make sure everyone is happy! "






