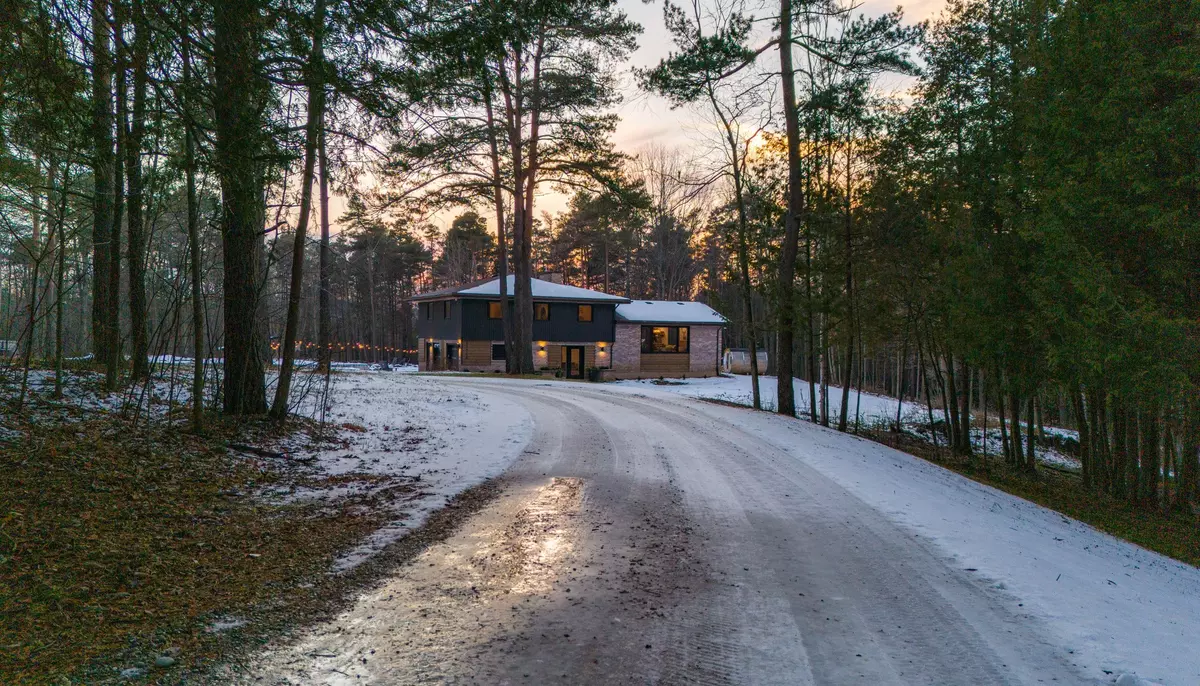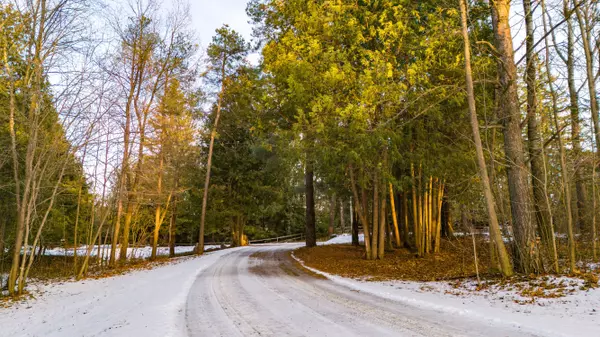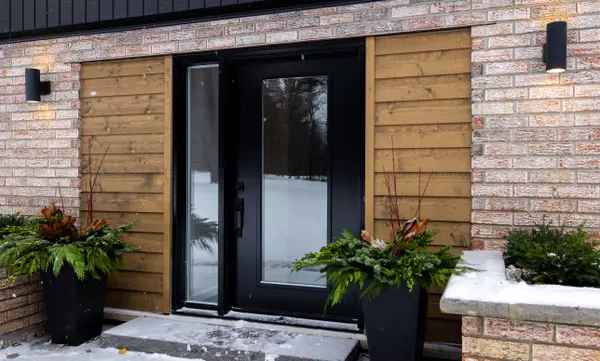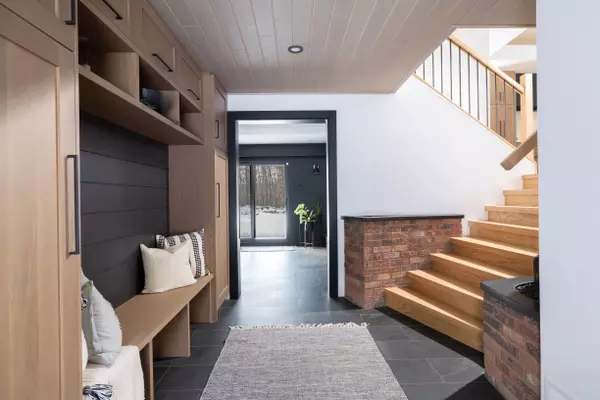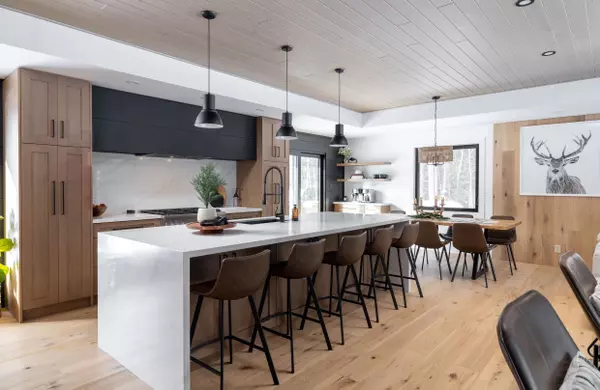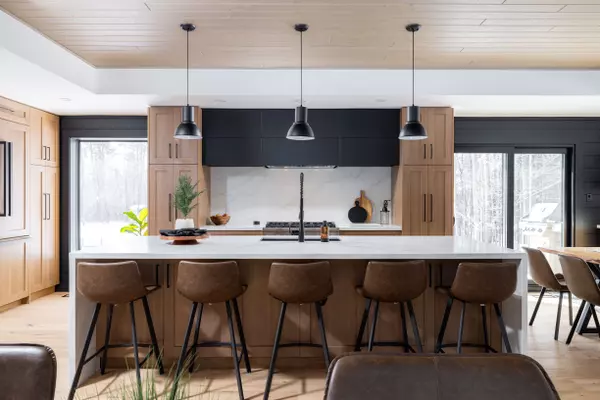$2,050,000
$2,190,000
6.4%For more information regarding the value of a property, please contact us for a free consultation.
4 Beds
3 Baths
SOLD DATE : 03/05/2024
Key Details
Sold Price $2,050,000
Property Type Single Family Home
Sub Type Detached
Listing Status Sold
Purchase Type For Sale
Approx. Sqft 2000-2500
Subdivision Rural Mono
MLS Listing ID X7335204
Sold Date 03/05/24
Style Sidesplit 3
Bedrooms 4
Annual Tax Amount $5,539
Tax Year 2023
Property Sub-Type Detached
Property Description
Welcome to the epitome of country living in Mono Township, where this fully renovated residence offers a blend of modern luxury & natural serenity. Tucked away on a wooded lot with a long winding private drive, this home is a retreat for those seeking peace, calmness and tranquility. Inside, discover generously sized rooms with oversized windows that bathe the space in natural light, creating a seamless indoor/outdoor connection. The open-concept main level features white oak wide plank hardwood floors & gourmet custom kitchen. Shiplap feature walls & tongue & grove wood ceilings add character, creating a warm & inviting atmosphere throughout. Updated baths & ample storage ensure convenience & functionality throughout. 4 beds & 3 baths. Entertain effortlessly in the thoughtfully designed outdoor entertaining area with an in-ground pool, fire pit & barrel sauna for the ultimate in relaxation. The property is framed with mature woods offering privacy in a rustic and natural setting.
Location
Province ON
County Dufferin
Community Rural Mono
Area Dufferin
Zoning NEC
Rooms
Family Room Yes
Basement Finished
Kitchen 1
Interior
Cooling Central Air
Exterior
Parking Features Private
Garage Spaces 2.0
Pool Inground
Lot Frontage 470.32
Lot Depth 426.27
Total Parking Spaces 12
Read Less Info
Want to know what your home might be worth? Contact us for a FREE valuation!

Our team is ready to help you sell your home for the highest possible price ASAP
"My job is to find and attract mastery-based agents to the office, protect the culture, and make sure everyone is happy! "

