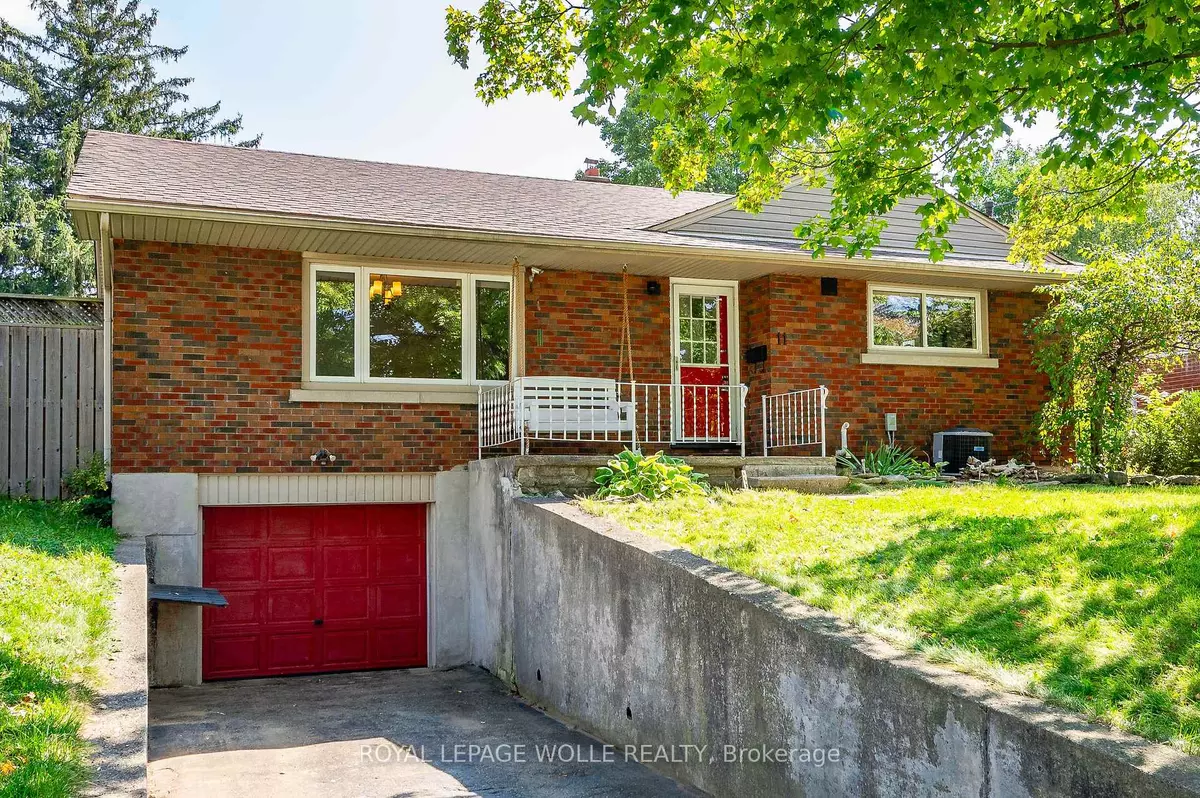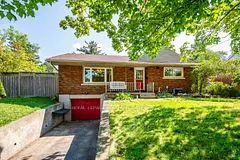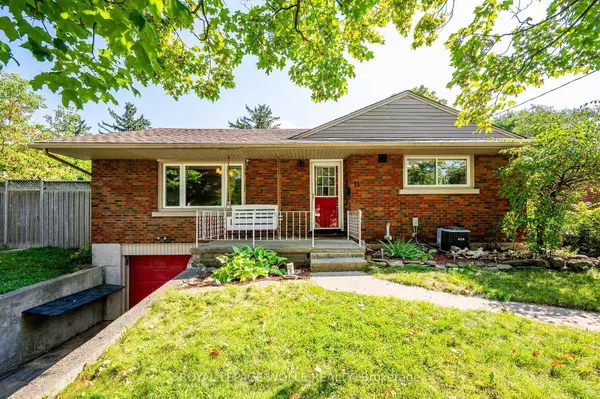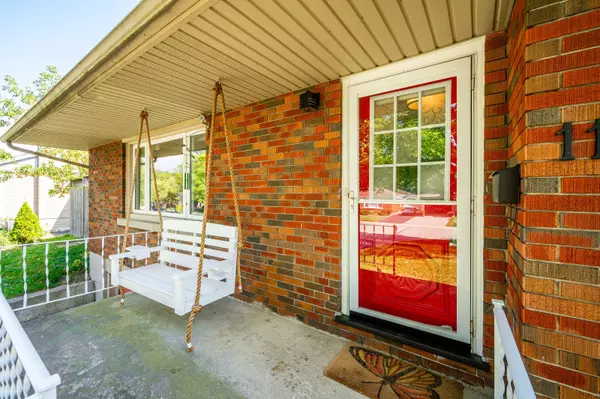$724,000
$738,888
2.0%For more information regarding the value of a property, please contact us for a free consultation.
4 Beds
2 Baths
SOLD DATE : 03/13/2024
Key Details
Sold Price $724,000
Property Type Single Family Home
Sub Type Detached
Listing Status Sold
Purchase Type For Sale
Approx. Sqft 1500-2000
MLS Listing ID X7294922
Sold Date 03/13/24
Style Bungalow
Bedrooms 4
Annual Tax Amount $4,014
Tax Year 2023
Property Sub-Type Detached
Property Description
Situated on this private dead-end street is this 3 bed/2 bath bungalow which features an IN-GROUND SALTWATER POOL. Upon entering you see
this updated kitchen w/ BRAZILIAN GRANITE countertops, subway tile backsplash & modern appliances. The living room adorns a GAS
FIREPLACE, large front window & Crown molding. Beautiful oak HARDWOOD FLOORING throughout the main level. 3 spacious bedrooms, & an
updated 4-piece bathroom. The lower level of the home presents a rec room, bedroom and 3 piece bathroom. This could offer in-law potential,
w/ WALKOUT access to the garage & a SEPARATE SIDE DOOR. Step outside to the backyard oasis, where you'll fnd a CONCRETE PATIO & a
COVERED DECK, ideal for outdoor gatherings & relaxation. The lush landscaping adds a burst of color and tranquility to your surroundings. The
crown jewel of the backyard is the in-ground saltwater POOL, offering hours of enjoyment during the hot summer months. a shopping center &
elementary schools nearby. Schedule your showing!!!
Location
Province ON
County Waterloo
Area Waterloo
Zoning R5
Rooms
Family Room Yes
Basement Finished with Walk-Out, Separate Entrance
Kitchen 1
Separate Den/Office 1
Interior
Cooling Central Air
Exterior
Parking Features Private
Garage Spaces 1.0
Pool Inground
Lot Frontage 61.11
Lot Depth 129.24
Total Parking Spaces 4
Read Less Info
Want to know what your home might be worth? Contact us for a FREE valuation!

Our team is ready to help you sell your home for the highest possible price ASAP
"My job is to find and attract mastery-based agents to the office, protect the culture, and make sure everyone is happy! "






