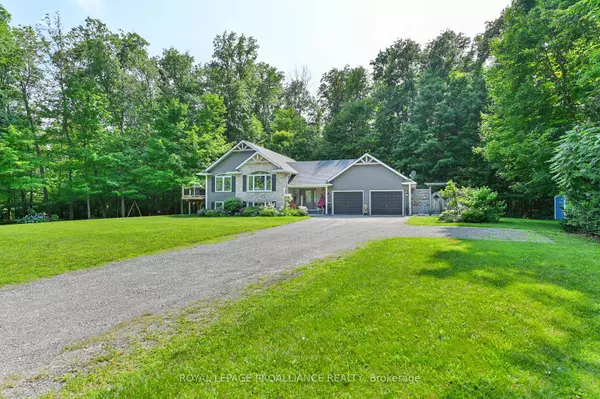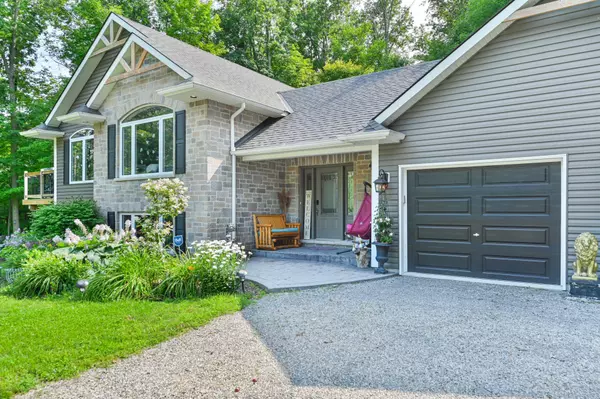$945,000
$949,900
0.5%For more information regarding the value of a property, please contact us for a free consultation.
5 Beds
3 Baths
2 Acres Lot
SOLD DATE : 03/07/2024
Key Details
Sold Price $945,000
Property Type Single Family Home
Sub Type Detached
Listing Status Sold
Purchase Type For Sale
Approx. Sqft 2500-3000
Subdivision Rural Brighton
MLS Listing ID X7375264
Sold Date 03/07/24
Style Bungalow-Raised
Bedrooms 5
Annual Tax Amount $4,463
Tax Year 2023
Lot Size 2.000 Acres
Property Sub-Type Detached
Property Description
Welcome to the beauty of 32 Vicari Road. This home is a true oasis and a must see in person. This 7 year old beautiful Colorado offers 5 beds and 3 baths. Large open foyer with 2pc bath, walkout to the stunning landscaped backyard. Bright open main floor with vaulted ceiling and walkout to side deck. Lovely kitchen with large island and pantry. Primary bed with private walk out deck, 2 additional spacious bedrooms. Lower level has an abundance of space with huge rec room, family room area, 2 bedroom and 3 pc bath with laundry. Nestled in the lakeside town of Brighton, sitting on over 2 acres of property with 6 separate gardens, gorgeous labyrinth in the forest, enclosed gazebo, 2 sheds and 13 ft swimspa (Electric Cavana Roof). Backyard was professionally landscaped and is perfect for entertaining. Located minutes from downtown Brighton, shopping, parks, community centre, coffee shops, schools. 10 minutes to the gorgeous beaches of Presqu'ile Provincial Park, trails and wildlife.
Location
Province ON
County Northumberland
Community Rural Brighton
Area Northumberland
Rooms
Family Room No
Basement Finished, Full
Kitchen 1
Separate Den/Office 2
Interior
Cooling Central Air
Exterior
Parking Features Private Double
Garage Spaces 2.0
Pool None
Lot Frontage 439.89
Lot Depth 200.3
Total Parking Spaces 12
Read Less Info
Want to know what your home might be worth? Contact us for a FREE valuation!

Our team is ready to help you sell your home for the highest possible price ASAP
"My job is to find and attract mastery-based agents to the office, protect the culture, and make sure everyone is happy! "






