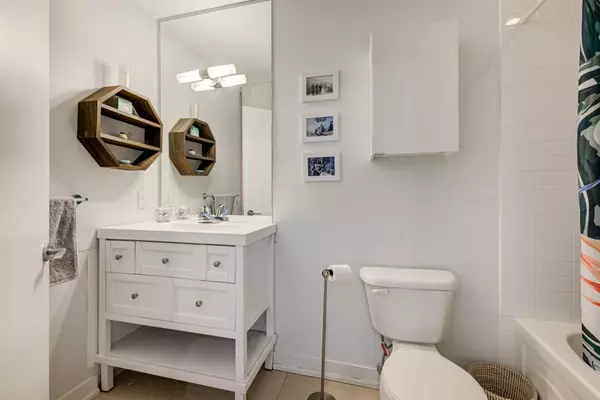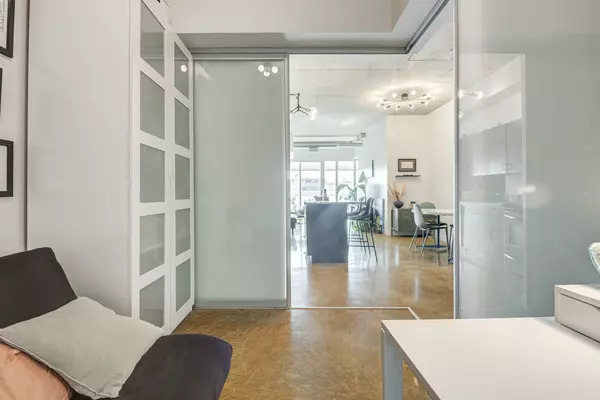$870,000
$899,000
3.2%For more information regarding the value of a property, please contact us for a free consultation.
2 Beds
2 Baths
SOLD DATE : 02/05/2024
Key Details
Sold Price $870,000
Property Type Condo
Sub Type Condo Apartment
Listing Status Sold
Purchase Type For Sale
Approx. Sqft 900-999
Subdivision North Riverdale
MLS Listing ID E7356154
Sold Date 02/05/24
Style Loft
Bedrooms 2
HOA Fees $702
Annual Tax Amount $3,231
Tax Year 2023
Property Sub-Type Condo Apartment
Property Description
Welcome to the Printing Factory Lofts!Step into a world of urban elegance in this spacious 2bed 2bath loft spanning over 900 sqft.Featuring polished concrete floors, granite counters, and a sleek island, the kitchen is a culinary haven equipped with stainless steel appliances.The open concept design, accentuated by soaring 10 and 14 ft ceilings creates an airy ambiance that's both stylish and inviting.Nestled in the heart of trendy Leslieville and housed in a historic building dating back to 1913 this loft is a testament to timeless charm.You will be surrounded by an array of fantastic bistros, restaurants, neighbourhood coffee shops and eclectic shopping destinations.Commuting to downtown is a breeze whether you prefer cycling along scenic routes, hopping on the TTC, or utilizing the nearby highways.Embrace the vibrant energy of this dynamic neighbourhood while enjoying the perfect blend of historical allure and contemporary design.Don't miss the chance to call this loft your home!
Location
Province ON
County Toronto
Community North Riverdale
Area Toronto
Rooms
Family Room No
Basement None
Kitchen 1
Interior
Cooling Central Air
Exterior
Parking Features Underground
Garage Spaces 1.0
Amenities Available BBQs Allowed, Concierge, Party Room/Meeting Room, Security Guard, Visitor Parking
Exposure East
Total Parking Spaces 1
Building
Locker Owned
Others
Senior Community Yes
Pets Allowed Restricted
Read Less Info
Want to know what your home might be worth? Contact us for a FREE valuation!

Our team is ready to help you sell your home for the highest possible price ASAP
"My job is to find and attract mastery-based agents to the office, protect the culture, and make sure everyone is happy! "






