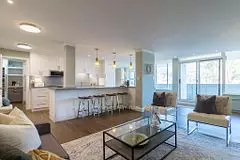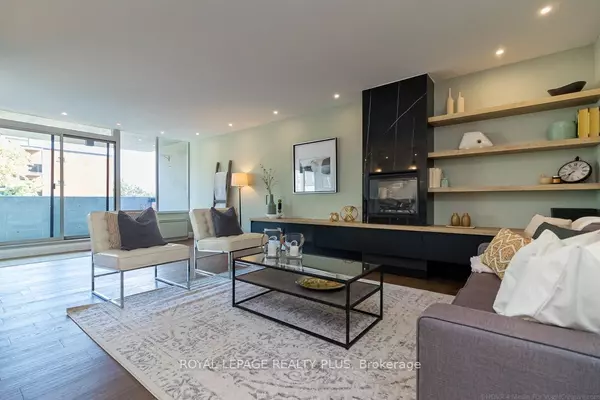$890,000
$899,900
1.1%For more information regarding the value of a property, please contact us for a free consultation.
3 Beds
2 Baths
SOLD DATE : 01/30/2024
Key Details
Sold Price $890,000
Property Type Condo
Sub Type Condo Apartment
Listing Status Sold
Purchase Type For Sale
Approx. Sqft 1400-1599
Subdivision Port Credit
MLS Listing ID W7346634
Sold Date 01/30/24
Style Apartment
Bedrooms 3
HOA Fees $1,189
Annual Tax Amount $4,337
Tax Year 2023
Property Sub-Type Condo Apartment
Property Description
In the heart of Port Credit, this boutique building is a place of community. With 4 units per floor, it's a quiet alternative to high rise living. Once
inside, you'll appreciate all the space that's yours. Space to lounge, entertain, & unwind. Significant square footage ensures your comfort & does
not disappoint on storage. Functionality is blended with stunning aesthetic. The custom kitchen creates visions of late night dinner parties &
warm morning coffees. Designed with thought & care, you will savor each moment you spend here. For the outdoor lovers, enjoy the wrap
around balcony (South & East views). If your green thumb wants to extend past your generous balcony, visit the rooftop terrace. 360 ° views
complete with a garden – claim a plot & keep up your gardening traditions while still enjoying turn key style living. Two spacious bedrooms,
which are complimented by the walkthrough den: perfect for overnight guests, or catching up on some good reading. Premium Butler's pantry!
Location
Province ON
County Peel
Community Port Credit
Area Peel
Rooms
Family Room No
Basement None
Kitchen 1
Separate Den/Office 1
Interior
Cooling Other
Exterior
Parking Features Underground
Garage Spaces 1.0
Amenities Available BBQs Allowed, Bike Storage, Party Room/Meeting Room, Rooftop Deck/Garden, Visitor Parking, Outdoor Pool
Exposure South
Total Parking Spaces 1
Building
Locker None
Others
Pets Allowed Restricted
Read Less Info
Want to know what your home might be worth? Contact us for a FREE valuation!

Our team is ready to help you sell your home for the highest possible price ASAP
"My job is to find and attract mastery-based agents to the office, protect the culture, and make sure everyone is happy! "






