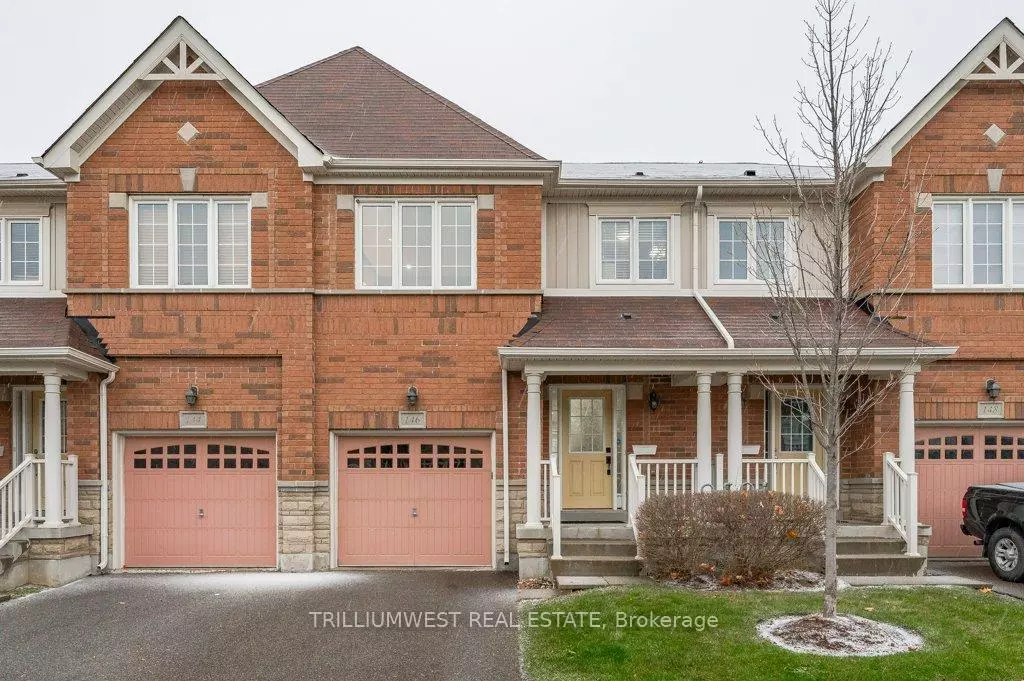$699,000
$699,000
For more information regarding the value of a property, please contact us for a free consultation.
3 Beds
3 Baths
SOLD DATE : 01/31/2024
Key Details
Sold Price $699,000
Property Type Condo
Sub Type Condo Townhouse
Listing Status Sold
Purchase Type For Sale
Approx. Sqft 1400-1599
Subdivision Guelph South
MLS Listing ID X7339866
Sold Date 01/31/24
Style 2-Storey
Bedrooms 3
HOA Fees $240
Annual Tax Amount $3,834
Tax Year 2023
Property Sub-Type Condo Townhouse
Property Description
This 3-bedroom, 3-bathroom gem boasts modern elegance and comfort throughout. Step into the beautifully designed open-concept living space, where the heart of the home awaits. The stunning quartz kitchen is a chef's dream, equipped with Samsung SS appliances that add a touch of luxury to daily life. The spacious layout seamlessly connects the eat-in kitchen to the living room. The large primary bedroom is a haven of tranquility, featuring a walk-in closet, a 4-piece bathroom, and an abundance of natural light that floods the room. Two more generously sized bedrooms and a second 4-piece bathroom provide plenty of space for family or guests. The basement is a blank canvas, ready for your creative touch. Location is a key highlight, offering quick highway access for commuters, top-rated schools, a wealth of amenities, and convenient public transit access to the University of Guelph. A single car garage and one driveway parking spot provide storage and parking
Location
Province ON
County Wellington
Community Guelph South
Area Wellington
Zoning R.3A
Rooms
Family Room Yes
Basement Unfinished
Kitchen 1
Interior
Cooling Central Air
Exterior
Parking Features Private
Garage Spaces 1.0
Exposure South
Total Parking Spaces 2
Building
Locker None
Others
Pets Allowed Restricted
Read Less Info
Want to know what your home might be worth? Contact us for a FREE valuation!

Our team is ready to help you sell your home for the highest possible price ASAP
"My job is to find and attract mastery-based agents to the office, protect the culture, and make sure everyone is happy! "






