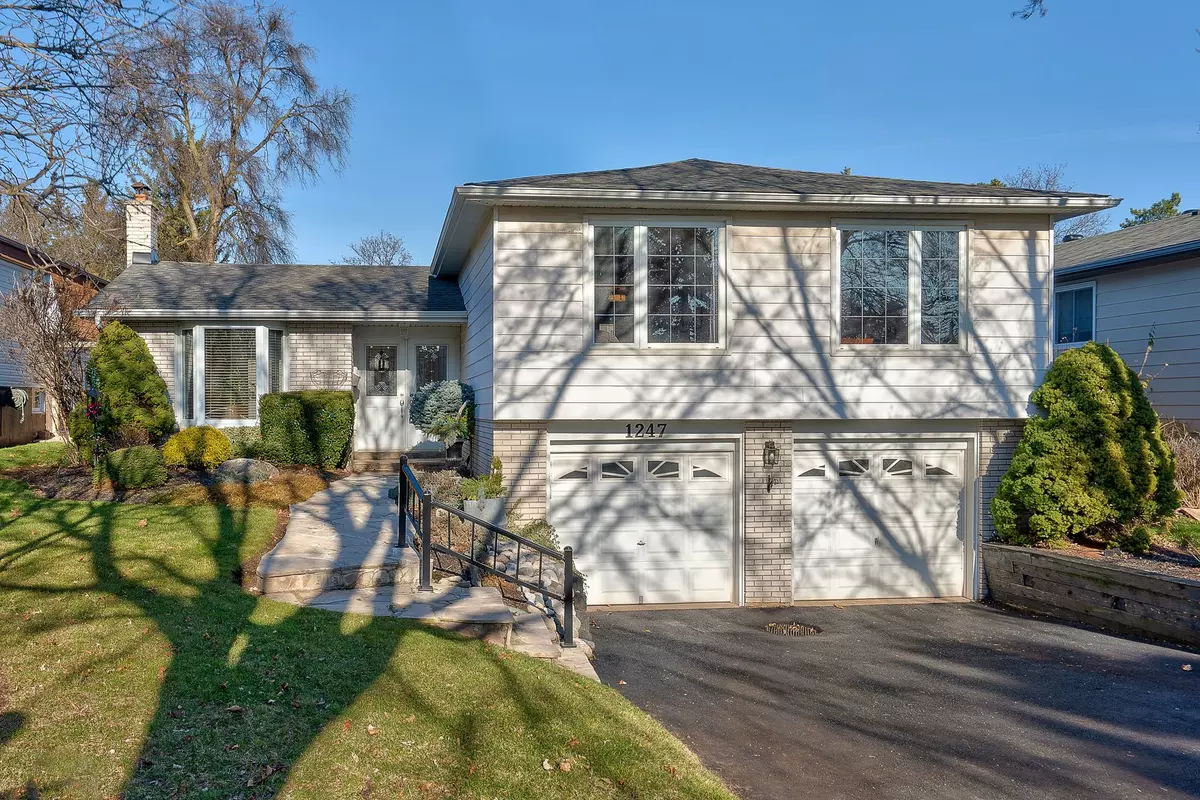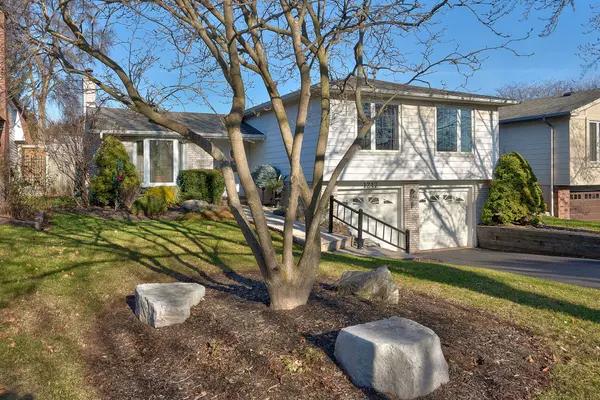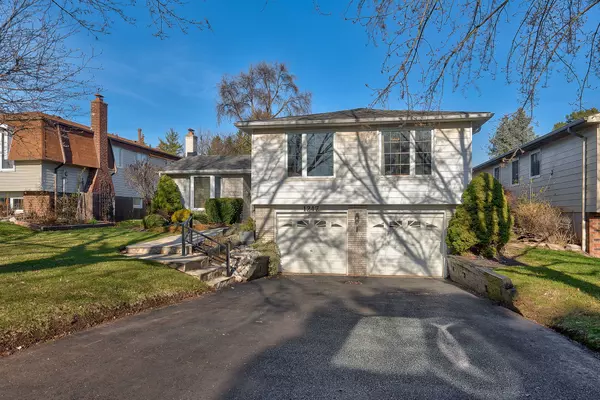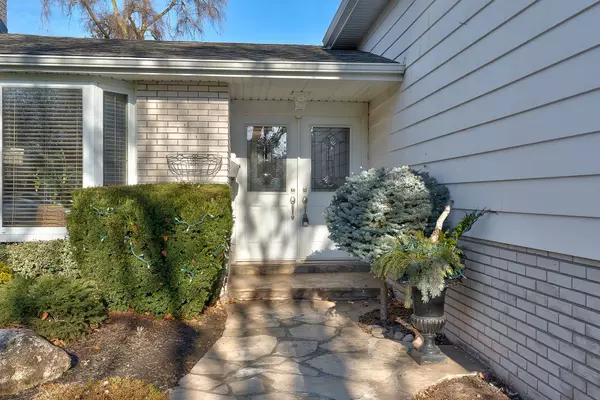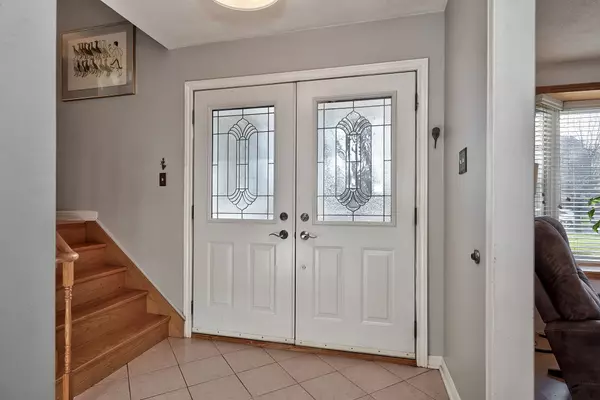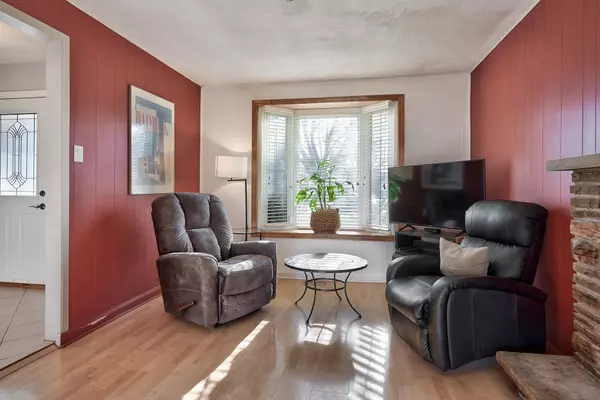$1,300,000
$1,269,000
2.4%For more information regarding the value of a property, please contact us for a free consultation.
3 Beds
2 Baths
SOLD DATE : 03/18/2024
Key Details
Sold Price $1,300,000
Property Type Single Family Home
Sub Type Detached
Listing Status Sold
Purchase Type For Sale
Approx. Sqft 1500-2000
Subdivision Iroquois Ridge South
MLS Listing ID W7377254
Sold Date 03/18/24
Style Sidesplit 3
Bedrooms 3
Annual Tax Amount $4,743
Tax Year 2023
Property Sub-Type Detached
Property Description
In sought-after Falgarwood, discover this immaculately maintained three bedroom family home nestled in a well-established community, within walking distance of parks, and schools. The main floor features a spacious family room with a delightful woodburning fireplace and direct access to a patio, complemented by a two-piece powder room. Upstairs, a generous living room seamlessly connects to the dining area, accompanied by an updated eat-in kitchen. Completing the upper level are three spacious bedrooms and a four-piece bathroom illuminated by a skylight. The finished basement provides additional living space with a sizable recreation room, along with an extra-large laundry room offering ample storage space. Noteworthy attributes include a flagstone front walkway, double front entrance doors, exquisite laminate flooring throughout the main and upper levels, a central vacuum system, two-car attached garage, and an extra-long driveway accommodating parking for four cars.
Location
Province ON
County Halton
Community Iroquois Ridge South
Area Halton
Zoning RL7
Rooms
Family Room Yes
Basement Full, Finished
Kitchen 1
Interior
Cooling Central Air
Exterior
Parking Features Private Double
Garage Spaces 2.0
Pool None
Lot Frontage 54.21
Lot Depth 117.11
Total Parking Spaces 6
Read Less Info
Want to know what your home might be worth? Contact us for a FREE valuation!

Our team is ready to help you sell your home for the highest possible price ASAP
"My job is to find and attract mastery-based agents to the office, protect the culture, and make sure everyone is happy! "

