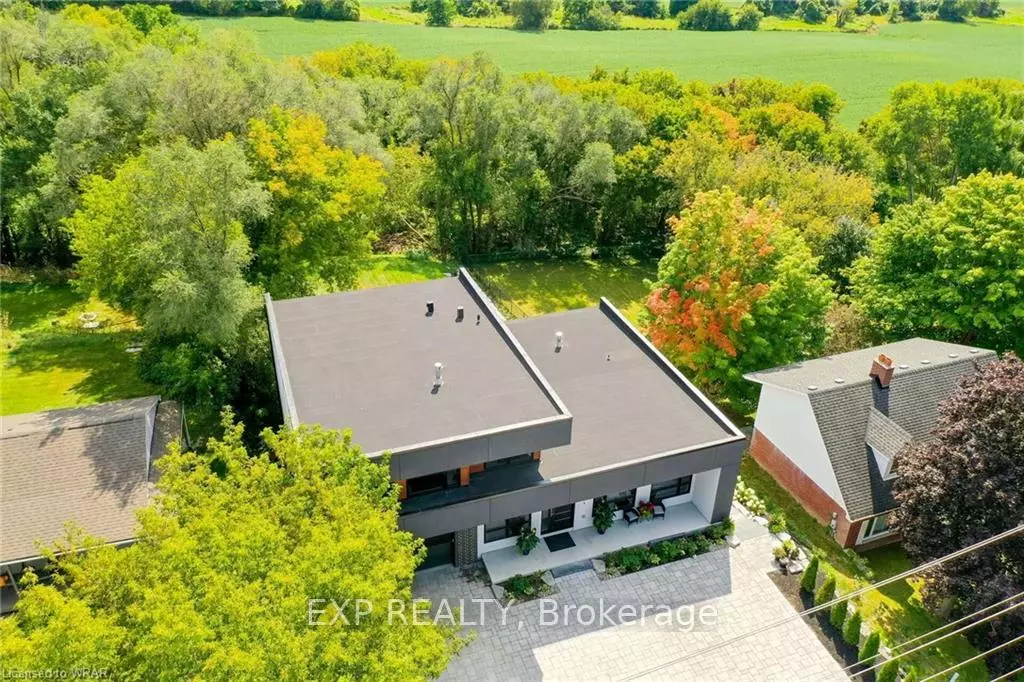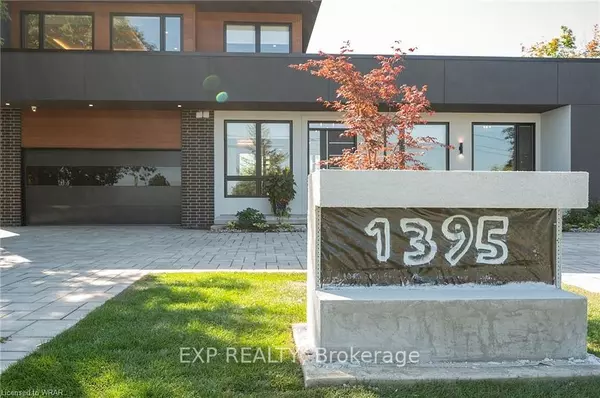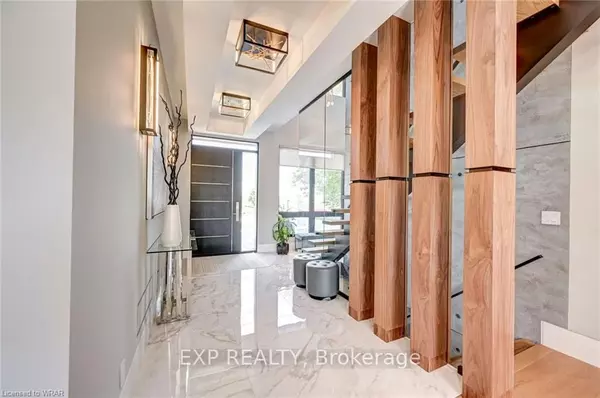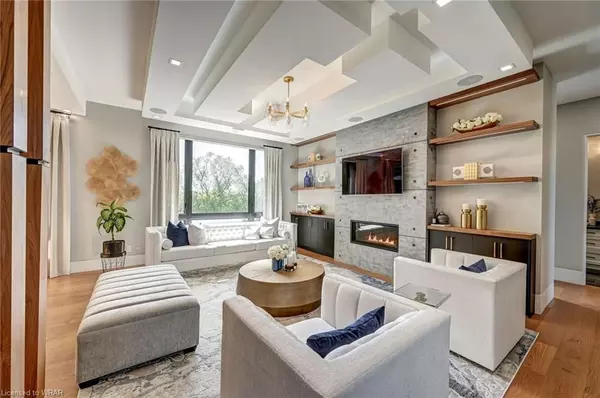$2,200,000
$2,499,000
12.0%For more information regarding the value of a property, please contact us for a free consultation.
5 Beds
4 Baths
SOLD DATE : 05/01/2024
Key Details
Sold Price $2,200,000
Property Type Single Family Home
Sub Type Detached
Listing Status Sold
Purchase Type For Sale
Approx. Sqft 2500-3000
Subdivision Rural East Gwillimbury
MLS Listing ID N7234264
Sold Date 05/01/24
Style Bungaloft
Bedrooms 5
Annual Tax Amount $2,825
Tax Year 2023
Property Sub-Type Detached
Property Description
Are you in the market for an exquisite home in a country setting but with city conveniences? Look no further, for this custom-built home is your ticket to a life of luxury and enjoyment. Situated on a large pool sized lot, with farm land to the rear and steps to GO station and amenities, this beautiful home boasts high end finishes and comforts. Enter the home and you'll be greeted with a cathedral foyer and stairs leading to a private primary loft bedroom. You will immediately fall in love with the carefully curated living space where you'll Enjoy cozy nights in with loved ones, and ample space to entertain guests in the open concept kitchen. From the interior on up to the 2nd floor deck, every corner of this home is designed for functional comfort and timeless elegance. The fully finished walk out basement offers plenty of potential for in-law suite or just entertaining. A custom wine room and full kitchen in the basement is the cherry on top.
Location
Province ON
County York
Community Rural East Gwillimbury
Area York
Zoning RU
Rooms
Family Room No
Basement Finished with Walk-Out
Kitchen 2
Separate Den/Office 1
Interior
Cooling Central Air
Exterior
Parking Features Private
Garage Spaces 2.0
Pool None
Lot Frontage 75.0
Lot Depth 200.0
Total Parking Spaces 12
Read Less Info
Want to know what your home might be worth? Contact us for a FREE valuation!

Our team is ready to help you sell your home for the highest possible price ASAP
"My job is to find and attract mastery-based agents to the office, protect the culture, and make sure everyone is happy! "






