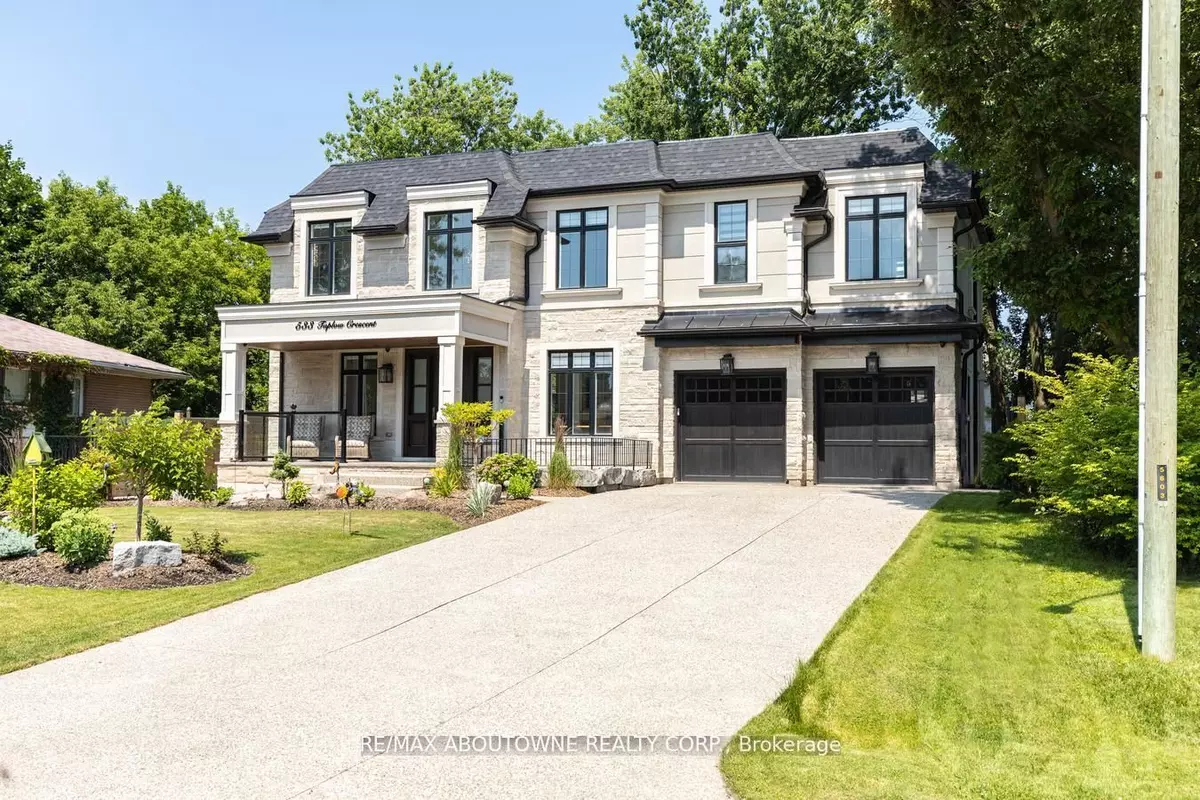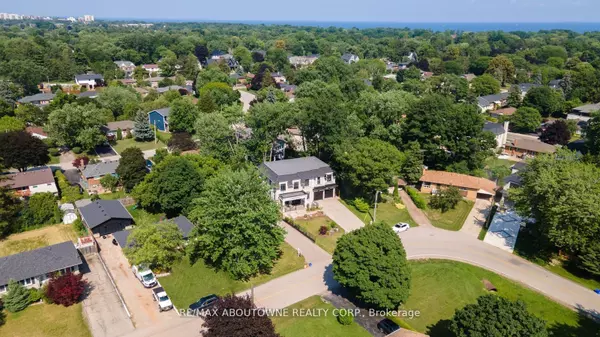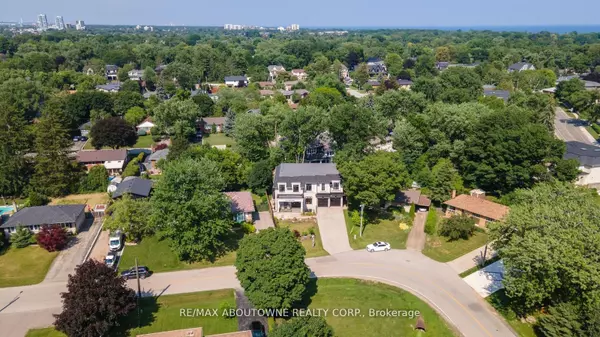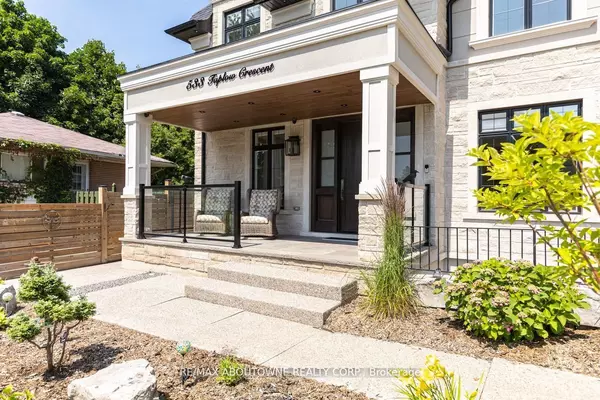$3,175,000
$3,399,000
6.6%For more information regarding the value of a property, please contact us for a free consultation.
6 Beds
6 Baths
SOLD DATE : 04/15/2024
Key Details
Sold Price $3,175,000
Property Type Single Family Home
Sub Type Detached
Listing Status Sold
Purchase Type For Sale
Subdivision Bronte East
MLS Listing ID W7365436
Sold Date 04/15/24
Style 2-Storey
Bedrooms 6
Annual Tax Amount $13,079
Tax Year 2023
Property Sub-Type Detached
Property Description
A Luxurious Haven Nestled on a quiet street. This unique residence is a true testament to exquisite craftsmanship & contemporary design. You are greeted by a solid mahogany door which opens up to a grand foyer. On the main floor you will find heated tiles & handcrafted hardwood floors. The heart of this home is the stunning gourmet kitchen, showcasing high end S/S appliances, quartz counters, glass backsplash & an abundance of sleek cabinetry. The master suite is a true sanctuary, featuring a spacious W/I closet & a luxurious 5pc ensuite. Pamper yourself in the tranquil ambiance, complete w/double sinks, heated floors, frameless glass shower & a rejuvenating bathtub. T/O the home, you will find 10' ceilings, adding to the grandeur & sense of openness. The open-riser staircase exemplifies the modern aesthetic, allowing for an unobstructed view of the home's architectural beauty. The well-designed outdoor space, complete with a concrete driveway, & breathtaking landscaping.
Location
Province ON
County Halton
Community Bronte East
Area Halton
Rooms
Family Room Yes
Basement Finished, Walk-Up
Kitchen 2
Separate Den/Office 2
Interior
Cooling Central Air
Exterior
Parking Features Private Double
Garage Spaces 2.0
Pool None
Lot Frontage 54.43
Lot Depth 112.08
Total Parking Spaces 6
Read Less Info
Want to know what your home might be worth? Contact us for a FREE valuation!

Our team is ready to help you sell your home for the highest possible price ASAP
"My job is to find and attract mastery-based agents to the office, protect the culture, and make sure everyone is happy! "






