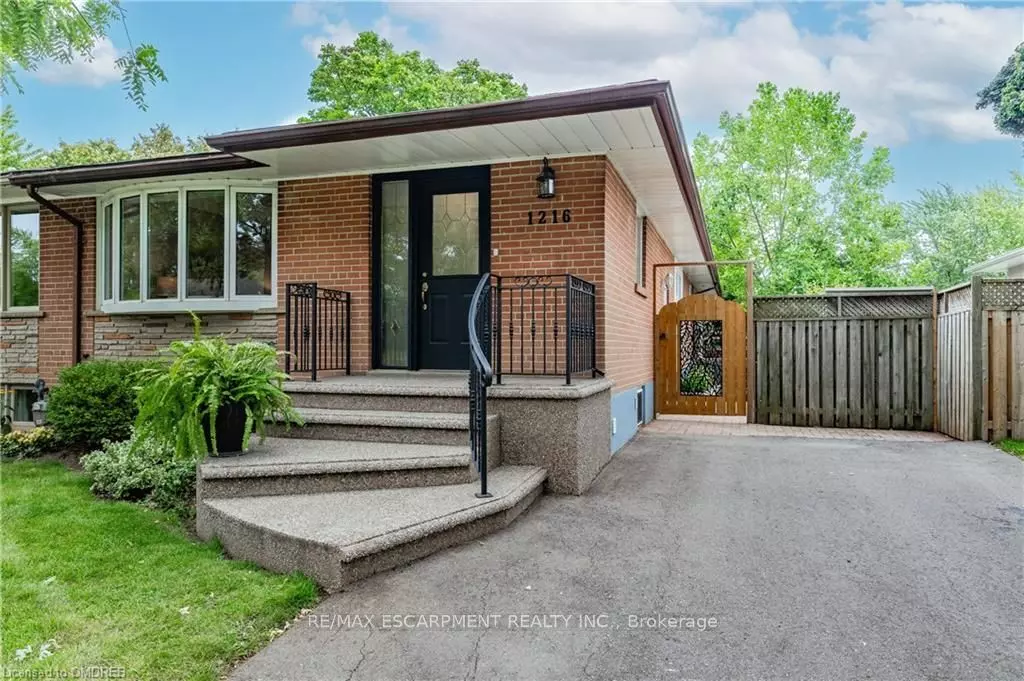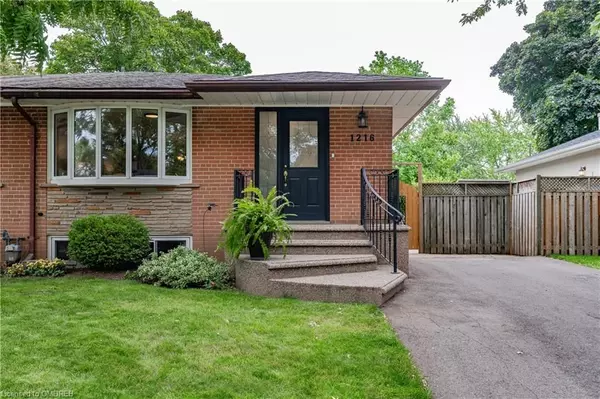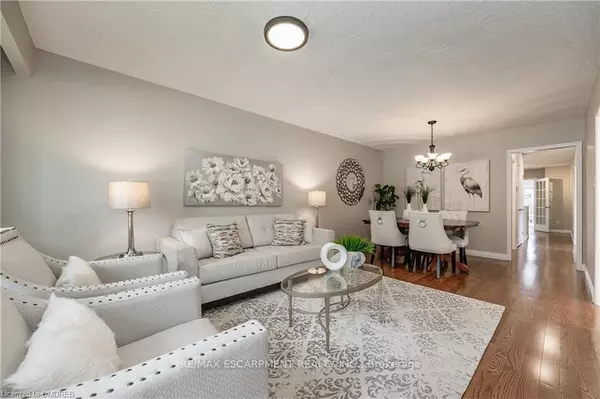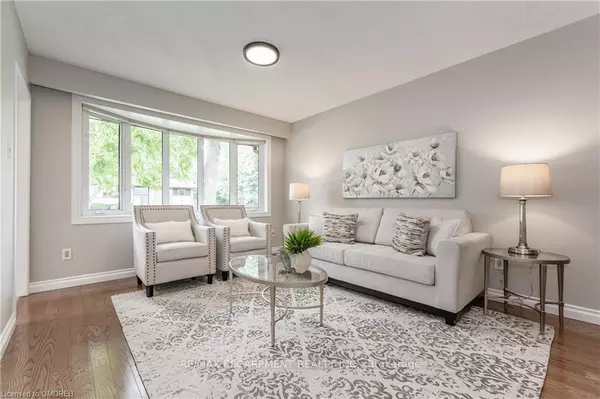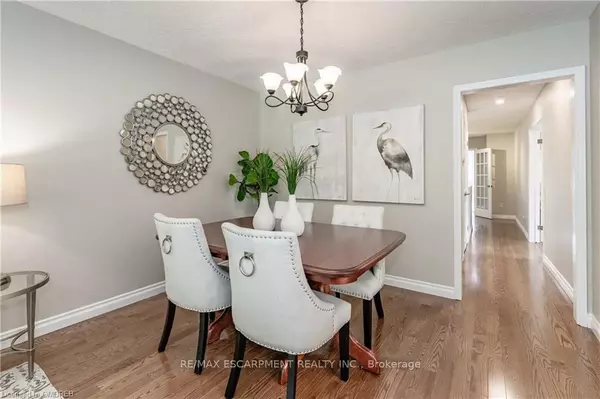$998,500
$1,049,000
4.8%For more information regarding the value of a property, please contact us for a free consultation.
2 Beds
2 Baths
SOLD DATE : 01/30/2024
Key Details
Sold Price $998,500
Property Type Multi-Family
Sub Type Semi-Detached
Listing Status Sold
Purchase Type For Sale
Approx. Sqft 1100-1500
Subdivision Iroquois Ridge South
MLS Listing ID W7233602
Sold Date 01/30/24
Style Bungalow
Bedrooms 2
Annual Tax Amount $3,809
Tax Year 2023
Property Sub-Type Semi-Detached
Property Description
5 top reasons you will fall in love with this Falgarwood home! 1) Stunning main floor family room addition makes this a rare and unique large bungalow size and layout. Gorgeous vaulted beam ceiling, massive south-facing windows, sliding doors to a huge wrap-around deck! 2) So many possibilities - Perfect for downsizing that's not a condo, a family wanting teenager space (Iroquois Ridge SS catchment), a first home with room to grow, or add a basement rental suite using the separate side entrance. 3) Extra-large primary bedroom can easily be converted back to two bedrooms; owners added a second window and upgraded an oversized awning window. 4) Pristine white renovated kitchen (2022) with loads of storage & good use of space. 5) Furnace, A/C, HWT, roof shingles all updated within the last 6-7 years so it's move-in ready! Outdoors you will find a paved side patio for BBQ'ing, fully fenced yard w/ new gate, & parking for up to 4 cars. Over $60,000 spent in upgrades in last 2 years!
Location
Province ON
County Halton
Community Iroquois Ridge South
Area Halton
Zoning RL7-0
Rooms
Family Room Yes
Basement Finished, Full
Kitchen 1
Separate Den/Office 1
Interior
Cooling Central Air
Exterior
Parking Features Private Double
Pool None
Lot Frontage 35.0
Lot Depth 125.0
Total Parking Spaces 4
Read Less Info
Want to know what your home might be worth? Contact us for a FREE valuation!

Our team is ready to help you sell your home for the highest possible price ASAP
"My job is to find and attract mastery-based agents to the office, protect the culture, and make sure everyone is happy! "

