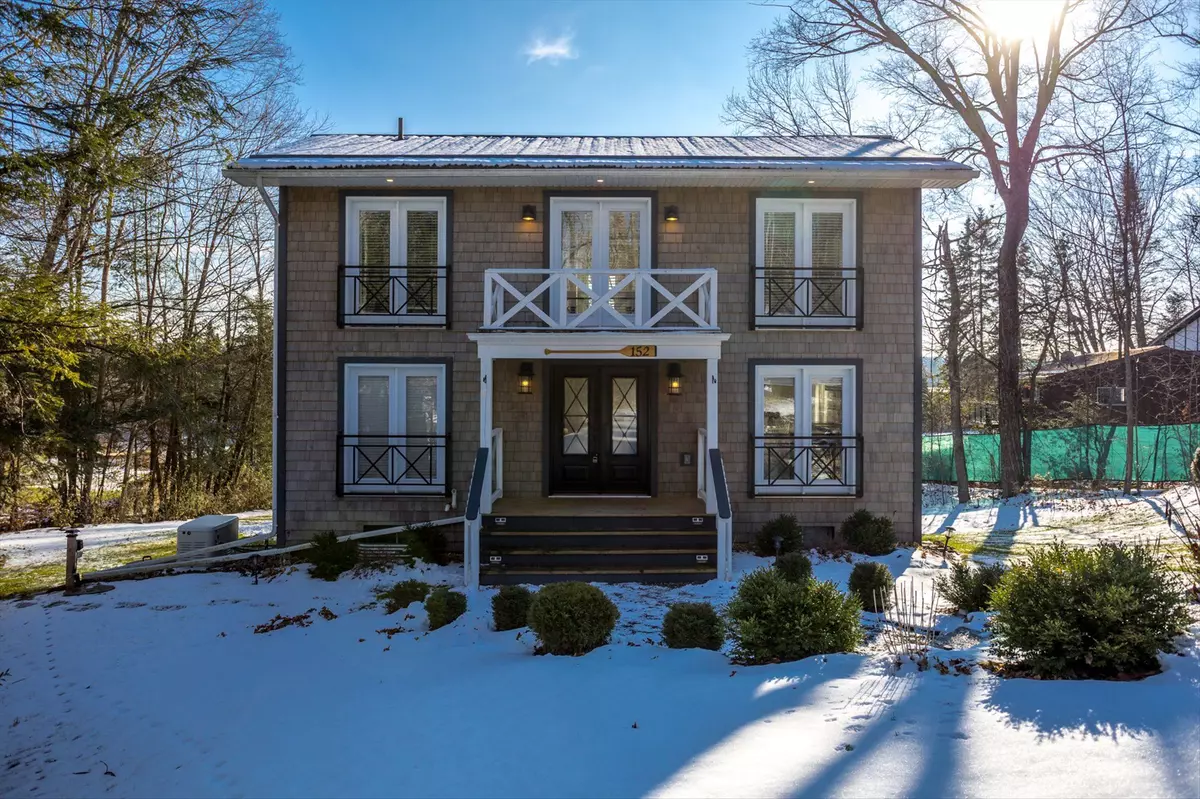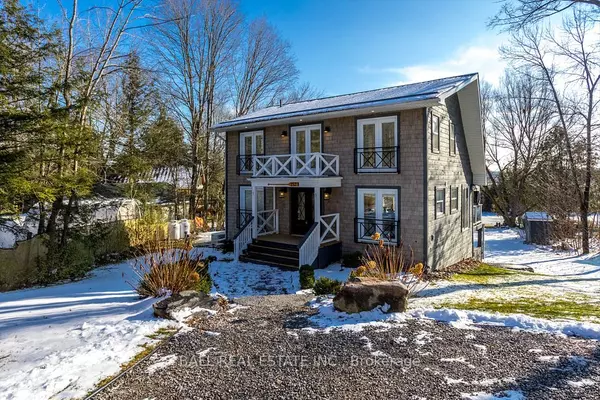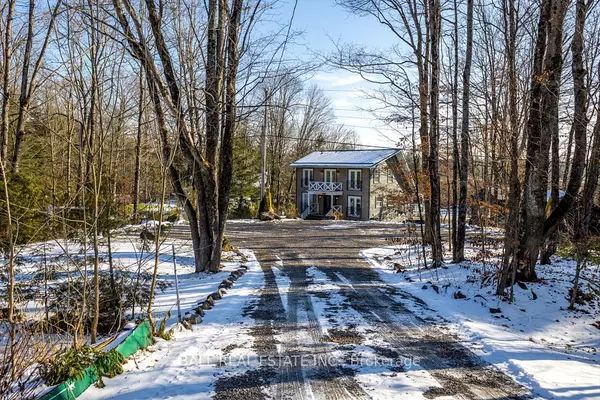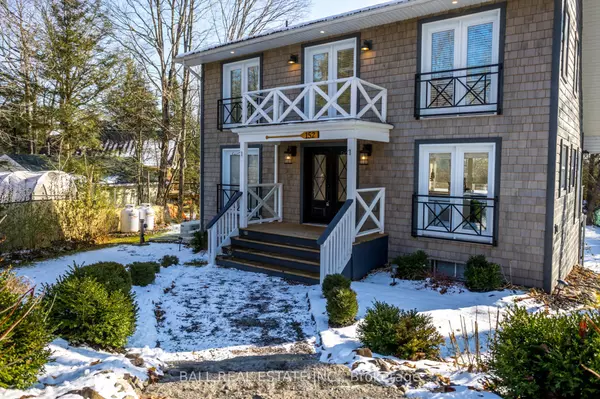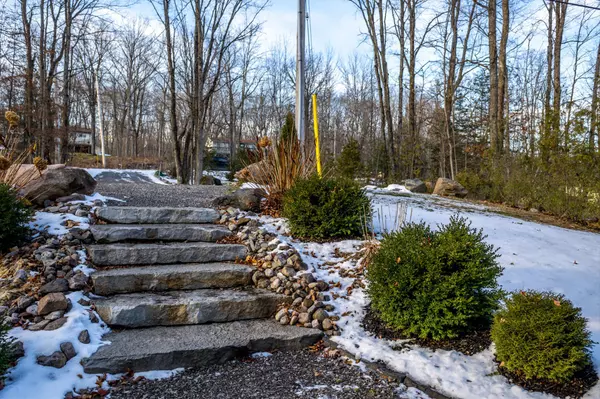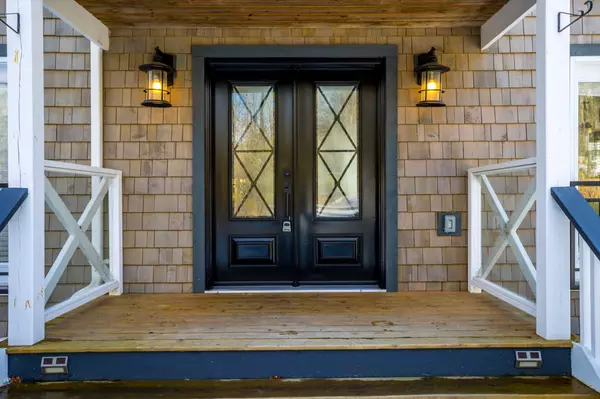$740,000
$749,900
1.3%For more information regarding the value of a property, please contact us for a free consultation.
5 Beds
3 Baths
SOLD DATE : 12/21/2023
Key Details
Sold Price $740,000
Property Type Single Family Home
Sub Type Detached
Listing Status Sold
Purchase Type For Sale
Approx. Sqft 1500-2000
Subdivision Rural Galway-Cavendish And Harvey
MLS Listing ID X7334236
Sold Date 12/21/23
Style 2-Storey
Bedrooms 5
Annual Tax Amount $3,507
Tax Year 2023
Property Sub-Type Detached
Property Description
Stately and majestic, what better way to describe this incredible oasis nestled right on the waterfront of Little Bald Lake? Step inside where the vast windows bathe the open concept interior in a flood of natural light. The heart of this home is a generous-sized kitchen with a beautiful island and ample cupboard space. On the second floor, two bright, spacious bedrooms and a spa-like bathroom await you. The lower level features a large family room where you can spend all hours of the night playing games or cozily binge-watching your favourite shows. The walkout finished basement offers an extra bedroom and bathroom, perfect for entertaining visitors and overnight guests. The tree-filled backyard with a fire pit and gently sloped lawn that leads to the dock at the waterfront and the spectacular view from the second-level deck make this year round home the perfect permanent vacation spot. Minutes away from the charming towns of Bobcaygeon and Buckhorn. Call for your personal showing!
Location
Province ON
County Peterborough
Community Rural Galway-Cavendish And Harvey
Area Peterborough
Zoning RR
Rooms
Family Room Yes
Basement Finished with Walk-Out
Kitchen 1
Separate Den/Office 2
Interior
Cooling Central Air
Exterior
Parking Features Private
Pool None
Waterfront Description Dock,Trent System
Lot Frontage 75.0
Lot Depth 177.62
Total Parking Spaces 6
Read Less Info
Want to know what your home might be worth? Contact us for a FREE valuation!

Our team is ready to help you sell your home for the highest possible price ASAP
"My job is to find and attract mastery-based agents to the office, protect the culture, and make sure everyone is happy! "

