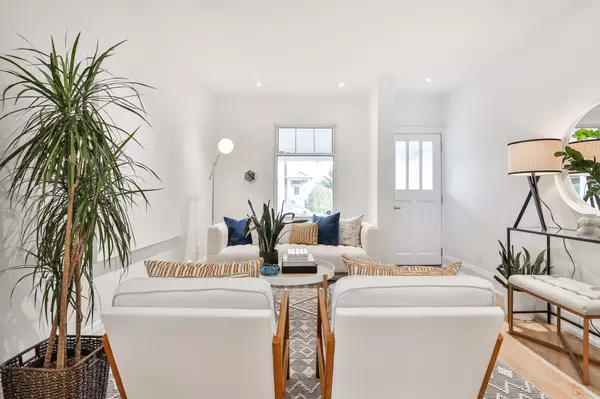$1,270,000
$974,900
30.3%For more information regarding the value of a property, please contact us for a free consultation.
3 Beds
2 Baths
SOLD DATE : 01/15/2024
Key Details
Sold Price $1,270,000
Property Type Multi-Family
Sub Type Semi-Detached
Listing Status Sold
Purchase Type For Sale
Approx. Sqft 700-1100
Subdivision North Riverdale
MLS Listing ID E7310816
Sold Date 01/15/24
Style 2-Storey
Bedrooms 3
Annual Tax Amount $6,196
Tax Year 2023
Property Sub-Type Semi-Detached
Property Description
122 Hampton Avenue is an absolutely charming turn-key Riverdale home just steps to the Danforth, and is ideal for first time buyers or downsizers alike. This fully renovated 2+1 bedroom, 2 bath home features updated kitchen and baths, hardwood floors throughout, and spacious bedrooms. The sun-filled open concept main floor is perfect for entertaining, and has kitchen with quartz counters, breakfast bar, and ample storage. Walk out to the extra deep back garden and large shed, with sizable composite deck, a perfect space to dine out in the summer months. The upper level holds 2 bedrooms, the expansive King-sized principal bedroom with a seating area and walk-in closet, is a quiet retreat to recharge at the end of the day. Second bedroom with large double closet. Large 4 piece bath with tons of storage. Fully finished lower level has the perfect recreation room/play space, and an additional bedroom with wall to wall closet. Bright laundry room makes doing the wash a treat, not a chore!
Location
Province ON
County Toronto
Community North Riverdale
Area Toronto
Zoning Residential
Rooms
Family Room No
Basement Finished
Kitchen 1
Separate Den/Office 1
Interior
Cooling Central Air
Exterior
Parking Features None
Pool None
Lot Frontage 15.84
Lot Depth 136.25
Read Less Info
Want to know what your home might be worth? Contact us for a FREE valuation!

Our team is ready to help you sell your home for the highest possible price ASAP
"My job is to find and attract mastery-based agents to the office, protect the culture, and make sure everyone is happy! "






