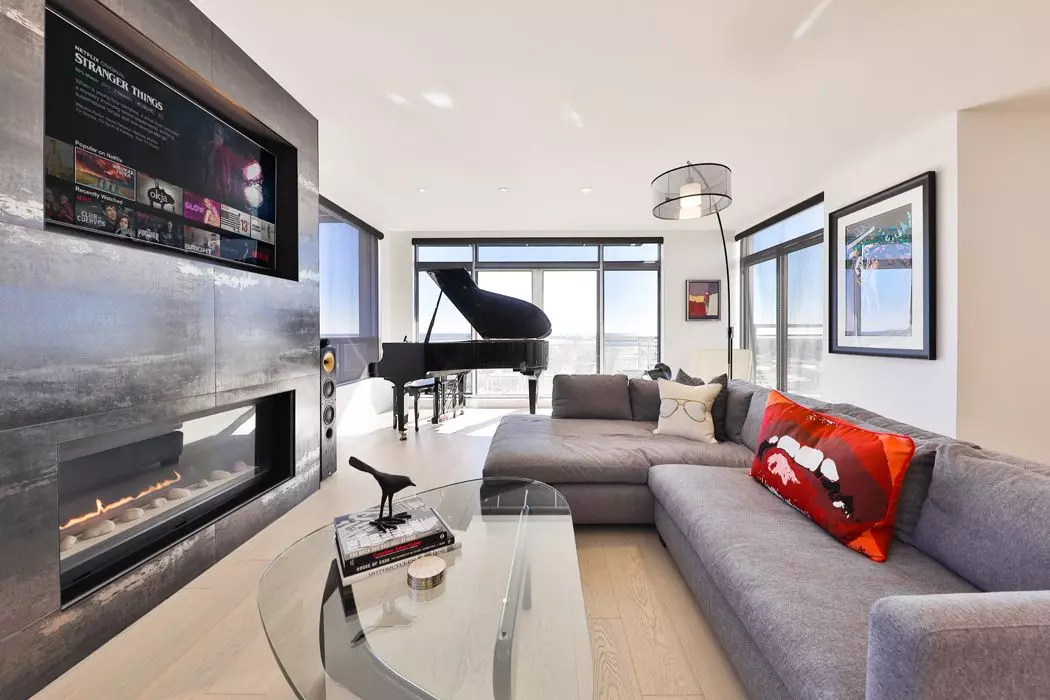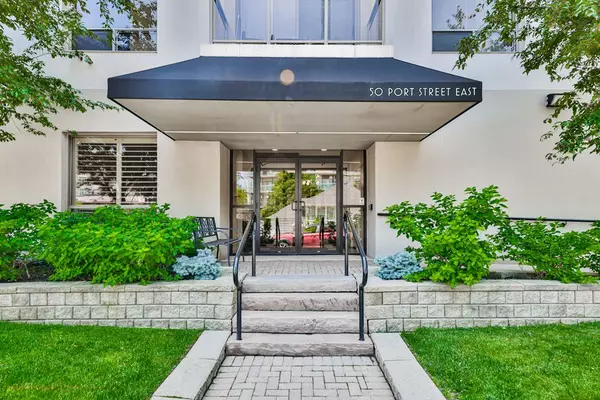$2,150,000
$2,199,900
2.3%For more information regarding the value of a property, please contact us for a free consultation.
3 Beds
3 Baths
SOLD DATE : 01/31/2024
Key Details
Sold Price $2,150,000
Property Type Condo
Sub Type Condo Apartment
Listing Status Sold
Purchase Type For Sale
Approx. Sqft 2000-2249
Subdivision Port Credit
MLS Listing ID W6182016
Sold Date 01/31/24
Style Apartment
Bedrooms 3
HOA Fees $1,900
Annual Tax Amount $7,857
Tax Year 2023
Property Sub-Type Condo Apartment
Property Description
Welcome to your Lake view Penthouse in Port Credit's Boutique Condo building on Lake Ontario. This 2123 sq ft suite occupies the entire East wing of the building & features 3 outdoor patios with stunning lake views. The price of the maint. fees reflects the exclusive lifestyle in a building with only 16 units, it is like having your own private residence. Rarely sharing the elevator. The finishes include new white oak wood floors & off-white walls, marble foyer & hallway tiles, & two fireplaces with elegant finishes. The glamorous Miralis custom kitchen with a large deck & gas BBQ line, perfect for entertaining, has white Ceaserstone counters & proportions to enhance the modern substance.The Primary Suite features 2 walk-in closets, a 6-piece ensuite with heated floors, a walk-in shower a Caml Tomelin soaker tub with gorgeous floor-mounted fixtures. The second bedroom has built-in storage and a 3-piece bath, & the den is reminiscent of a Ralph Lauren boutique with its denim wallpaper.
Location
Province ON
County Peel
Community Port Credit
Area Peel
Zoning C1
Rooms
Family Room No
Basement Apartment, None
Kitchen 1
Separate Den/Office 1
Interior
Cooling Central Air
Exterior
Parking Features Surface
Garage Spaces 2.0
Amenities Available BBQs Allowed, Exercise Room, Party Room/Meeting Room, Sauna, Visitor Parking
Exposure South
Total Parking Spaces 2
Building
Locker Exclusive
Others
Pets Allowed Restricted
Read Less Info
Want to know what your home might be worth? Contact us for a FREE valuation!

Our team is ready to help you sell your home for the highest possible price ASAP
"My job is to find and attract mastery-based agents to the office, protect the culture, and make sure everyone is happy! "






