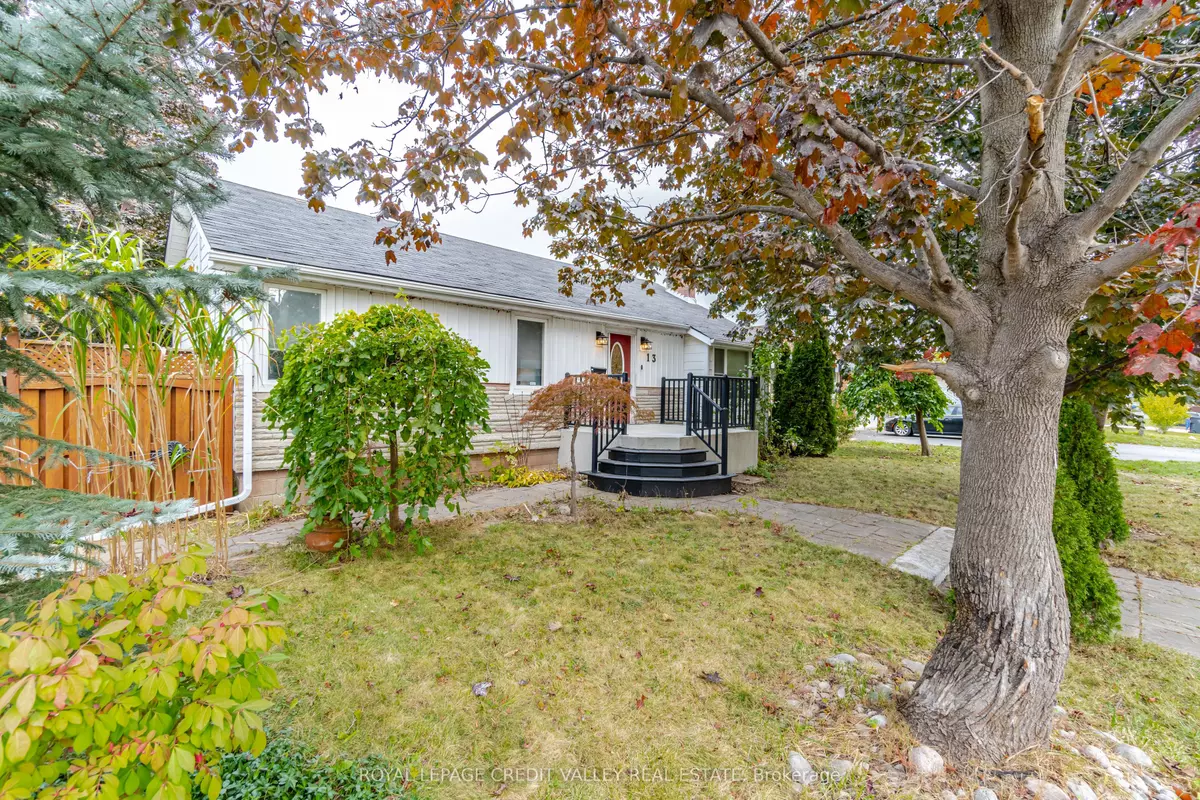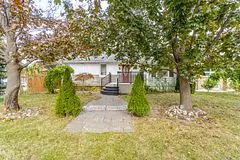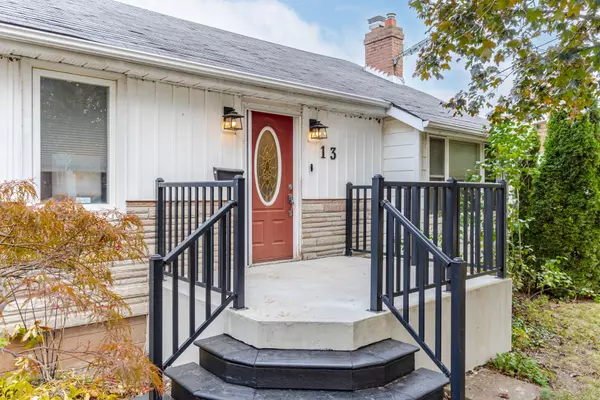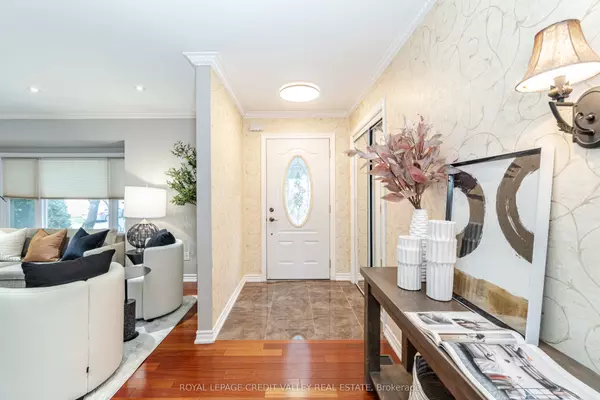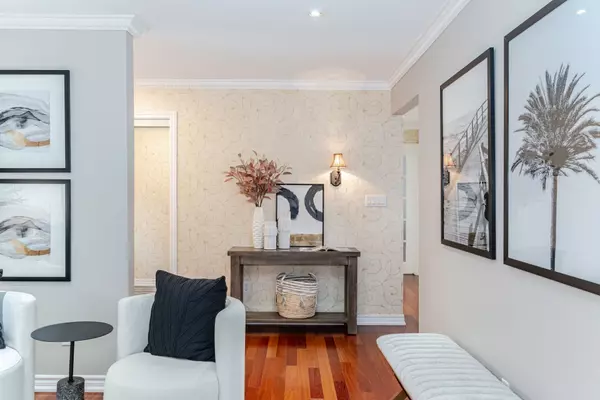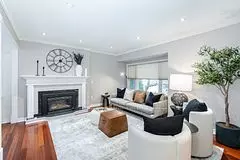$852,500
$849,900
0.3%For more information regarding the value of a property, please contact us for a free consultation.
4 Beds
2 Baths
SOLD DATE : 11/27/2023
Key Details
Sold Price $852,500
Property Type Single Family Home
Sub Type Detached
Listing Status Sold
Purchase Type For Sale
Approx. Sqft 1100-1500
Subdivision Malton
MLS Listing ID W7221438
Sold Date 11/27/23
Style Bungalow-Raised
Bedrooms 4
Annual Tax Amount $4,266
Tax Year 2023
Property Sub-Type Detached
Property Description
Welcome to 13 Foster Rd. This Beautiful Detached Corner lot has been well maintained & upgraded. Hardwood floors gleam throughout primary areas, along with crown moulding & a gas fireplace in the Living room. The large Primary bedroom boasts natural light, a W/I closet & a Semi Ensuite. The Kitchen is equipped with a Gas Range, Serving Peninsula, W/I pantry & Storage Solutions. Stunning Glass Sunroom w/ gas fireplace, B/I bench seating, W/O to rear yard & Garage. A bright beautiful space to cuddle up in the winter by the fire or enjoy the sunshine all year-round. The Fully finished basement fts. Ceramic & laminate flooring, Media Room, 2 Full Size Bedrooms w/Closets, an additional 3-piece Bath & Large laundry room with Built-in cabinets & drying solutions. This Mature 55'x100' lot is well landscaped, with an oversized 1 car garage, 4 car driveway & a garden shed for all your storage needs. Excellent Location in proximity to all major highways, bus routes & GO Station & Schools.
Location
Province ON
County Peel
Community Malton
Area Peel
Zoning R3-69 RESIDENTIAL
Rooms
Family Room No
Basement Finished
Kitchen 1
Separate Den/Office 2
Interior
Cooling Central Air
Exterior
Parking Features Private
Garage Spaces 1.0
Pool None
Lot Frontage 55.0
Lot Depth 100.0
Total Parking Spaces 5
Read Less Info
Want to know what your home might be worth? Contact us for a FREE valuation!

Our team is ready to help you sell your home for the highest possible price ASAP
"My job is to find and attract mastery-based agents to the office, protect the culture, and make sure everyone is happy! "

