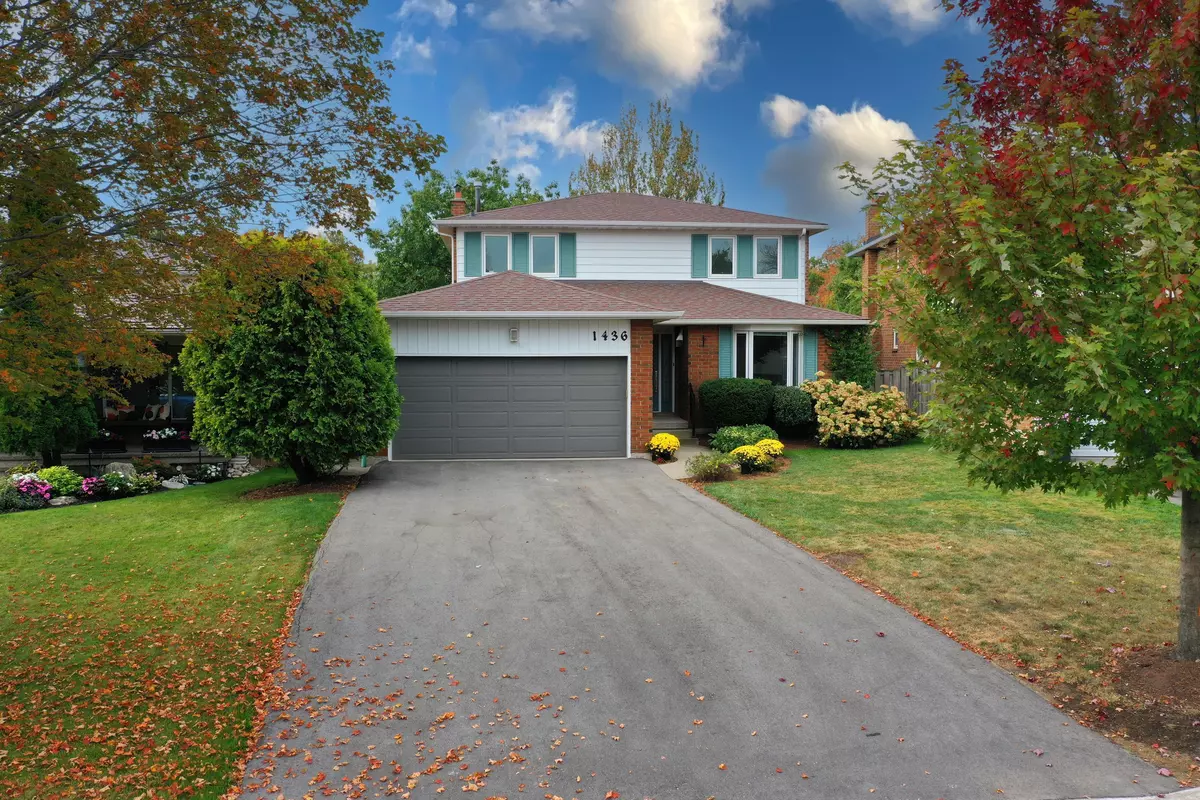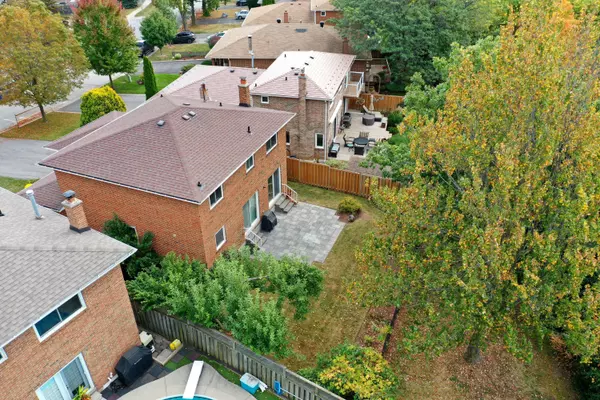$1,400,000
$1,450,000
3.4%For more information regarding the value of a property, please contact us for a free consultation.
5 Beds
4 Baths
SOLD DATE : 12/22/2023
Key Details
Sold Price $1,400,000
Property Type Single Family Home
Sub Type Detached
Listing Status Sold
Purchase Type For Sale
Approx. Sqft 2000-2500
Subdivision Iroquois Ridge South
MLS Listing ID W7210464
Sold Date 12/22/23
Style 2-Storey
Bedrooms 5
Annual Tax Amount $5,551
Tax Year 2023
Property Sub-Type Detached
Property Description
This spacious 2000+ Sq Ft Home, in a quiet pocket of a great community, enjoy a Private Bckyrd backing onto beautiful Ravine & trails. Move in, add your own personal charm and join this wonderful close-knit community! Features incl 2 W/O's to Bckyrd ,MF FamRm w/FP, Lrg Living/Dining areas & Reno'd Powder Rm. Kitchen & Breakfast
area O/L the Bckyd & Ravine! With your personal touch, and the great layout, this kitchen's future Reno has endless possibilities! Add'l perks incl 4 Lrg Bdrms on Upper
Level, Primary Bdrm w/Reno'd Ensuite, Reno'd Main Bath, Fin Bsmt w/ 5th Bdrm/Office, Rec Rm & 3-pc Bath! This home, on this street, is a rare chance for a
buyer, willing to add their own flare, for the right location & community. Close to all the Hwys, Great Schools, Shopping, Parks & Trails +++. You can't beat Oakville living for
its Close Community Feel, the allure of its Quaint Downtown Core, its lush green environment and yet its close proximity and easy commute to where ever you need to go!
Location
Province ON
County Halton
Community Iroquois Ridge South
Area Halton
Rooms
Family Room Yes
Basement Finished
Kitchen 1
Separate Den/Office 1
Interior
Cooling Central Air
Exterior
Parking Features Private Double
Garage Spaces 2.0
Pool None
Lot Frontage 41.36
Lot Depth 105.19
Total Parking Spaces 6
Read Less Info
Want to know what your home might be worth? Contact us for a FREE valuation!

Our team is ready to help you sell your home for the highest possible price ASAP
"My job is to find and attract mastery-based agents to the office, protect the culture, and make sure everyone is happy! "






