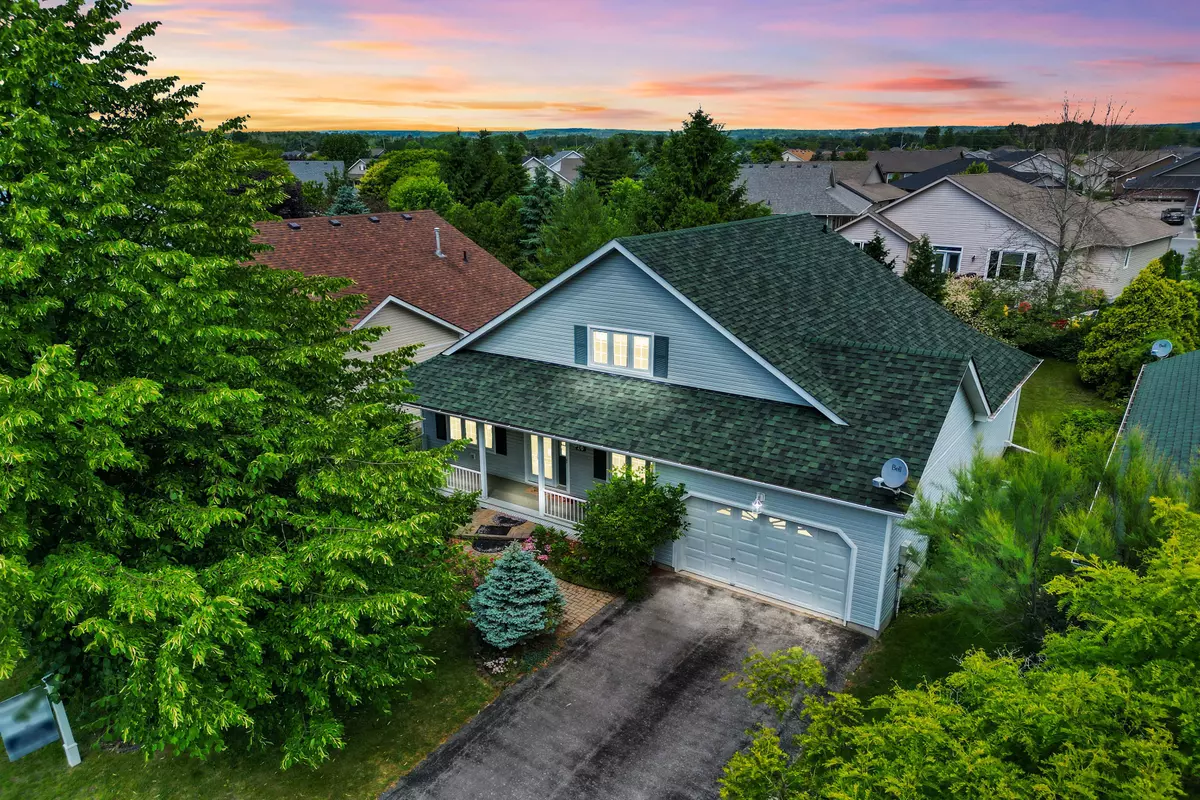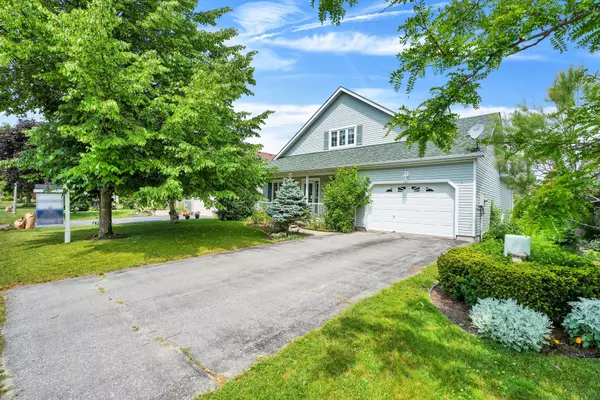$605,000
$639,900
5.5%For more information regarding the value of a property, please contact us for a free consultation.
3 Beds
4 Baths
SOLD DATE : 11/24/2023
Key Details
Sold Price $605,000
Property Type Single Family Home
Sub Type Detached
Listing Status Sold
Purchase Type For Sale
Approx. Sqft 2000-2500
Subdivision Brighton
MLS Listing ID X6622004
Sold Date 11/24/23
Style Bungaloft
Bedrooms 3
Annual Tax Amount $4,553
Tax Year 2022
Property Sub-Type Detached
Property Description
Situated in the lakeside community of Bright By The Bay, this 1.5-storey home is the largest model available & comes complete w/ a finished basement & a second level ideal for an in-law suite w/ kitchenette. The sunny L/R & D/R showcase the incredible views of the pond just out front. The kitchen has a bay breakfast nook w/ California shutters, & walkout to backyard. The M/F primary suite includes a walk-in closet & ensuite bath. A guestB/R & guest bath complete level. The S/F consists of a well-appointed F/R w/ a kitchenette, spacious B/R w/ dual closets & full bath. The fully finished basement offers full ceiling heights, a rare feature in this community, & has a rec room, office, den & laundry. The outdoor living space includes a covered sitting area & an open deck ideal for enjoying a warm afternoon outside, no matter the weather, surrounded by mature trees & landscaping. Ideally located only steps from the lake, close to amenities, & within minutes of the 401!
Location
Province ON
County Northumberland
Community Brighton
Area Northumberland
Zoning RS
Rooms
Family Room Yes
Basement Full, Finished
Kitchen 1
Interior
Cooling Central Air
Exterior
Parking Features Private Double
Garage Spaces 2.0
Pool None
Lot Frontage 54.79
Lot Depth 103.32
Total Parking Spaces 6
Read Less Info
Want to know what your home might be worth? Contact us for a FREE valuation!

Our team is ready to help you sell your home for the highest possible price ASAP
"My job is to find and attract mastery-based agents to the office, protect the culture, and make sure everyone is happy! "






