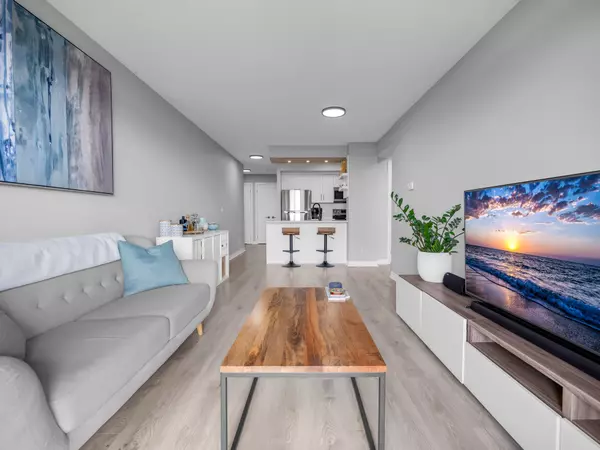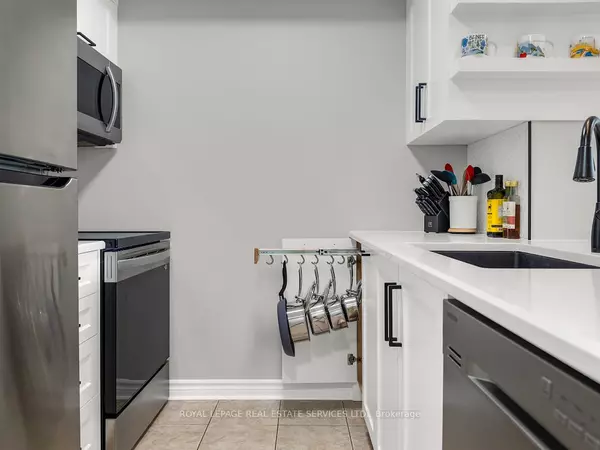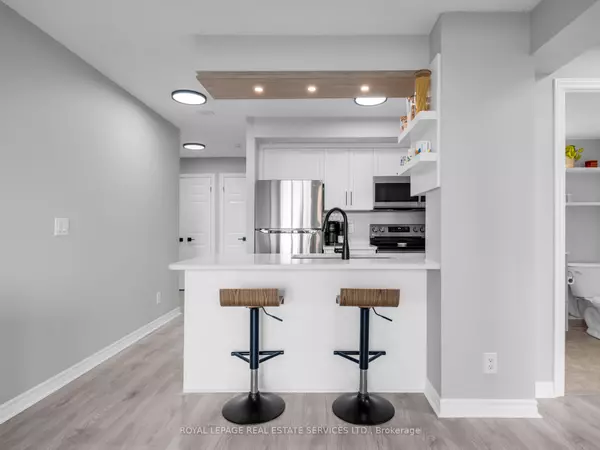$593,000
$599,900
1.2%For more information regarding the value of a property, please contact us for a free consultation.
2 Beds
1 Bath
SOLD DATE : 11/09/2023
Key Details
Sold Price $593,000
Property Type Condo
Sub Type Condo Apartment
Listing Status Sold
Purchase Type For Sale
Approx. Sqft 600-699
Subdivision Uptown Core
MLS Listing ID W6695152
Sold Date 11/09/23
Style Apartment
Bedrooms 2
HOA Fees $438
Annual Tax Amount $2,242
Tax Year 2023
Property Sub-Type Condo Apartment
Property Description
This is the largest one bedroom plus den unit with the largest balcony in the luxurious Central Park condominiums with over $45,000 of recent upgrades. The brand new professionally installed kitchen features custom pull-out drawers, pot holders, utensil and cutlery organizers, quartz counter-tops, neutral back-splash, Blanco under-mount granite double sink, and brand new stainless steel appliances. The trendy matte black faucet matches all black accents throughout the condo including door hardware and handles, light fixtures and custom pot lights above the kitchen sink. The unit includes all new wide plank laminate floors, with no carpet anywhere. The extensive, sunny, south facing balcony has brand new floating flooring with great city and pool views. Building Amenities Incl:Outdoor Pool with updated lounging area, Party room, Media room, Gym, Outdoor kitchen with built-in BBQ and sink, hot tub, Guest suite, Security/Concierge, tons of visitor parking change rooms with saunas
Location
Province ON
County Halton
Community Uptown Core
Area Halton
Zoning MU2SP:34
Rooms
Family Room No
Basement None
Kitchen 1
Separate Den/Office 1
Interior
Cooling Central Air
Exterior
Parking Features Underground
Garage Spaces 1.0
Amenities Available Concierge, Exercise Room, Guest Suites, Outdoor Pool, Party Room/Meeting Room, Visitor Parking
Exposure South
Total Parking Spaces 1
Building
Locker Owned
Others
Pets Allowed Restricted
Read Less Info
Want to know what your home might be worth? Contact us for a FREE valuation!

Our team is ready to help you sell your home for the highest possible price ASAP
"My job is to find and attract mastery-based agents to the office, protect the culture, and make sure everyone is happy! "






