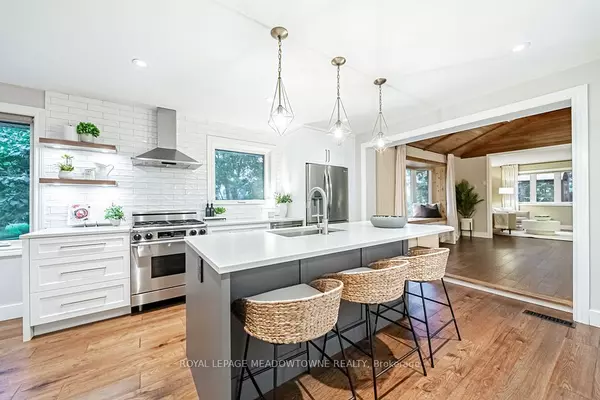$1,275,000
$1,325,000
3.8%For more information regarding the value of a property, please contact us for a free consultation.
4 Beds
3 Baths
0.5 Acres Lot
SOLD DATE : 11/22/2023
Key Details
Sold Price $1,275,000
Property Type Single Family Home
Sub Type Detached
Listing Status Sold
Purchase Type For Sale
Approx. Sqft 2000-2500
Subdivision Rural Erin
MLS Listing ID X7060186
Sold Date 11/22/23
Style Bungalow-Raised
Bedrooms 4
Annual Tax Amount $5,729
Tax Year 2022
Lot Size 0.500 Acres
Property Sub-Type Detached
Property Description
A Serene & Private Country Oasis, just Minutes from Town! This Spacious Raised Bungalow on just over a Half Acre has been Meticulously Updated to Offer Modern Day Comforts with the Tranquility of Country Living. Step inside to the Open Concept Main Floor featuring Chef's Kitchen w/ Large Centre Island, Quartz Counters, Eng H/W Floors and Pantry – Truly the Heart of the Home! Cozy up in the Family Room w/ Propane Fireplace & Vaulted Ceiling or Entertain in the Bright & Airy Living and Dining Room complete with walk-out to Large Deck perfect for Family Gatherings. Primary Suite with 3pc Ensuite Bath and W/I Closet, along with 2 Add'l Large Bedrooms and Renovated Bath complete the Main Level. The Lower Level has convenient Interior Access to an Oversized 2-car Garage with ample space for Vehicles, Toys & Workshop; a Large Rec Room w/ wood burning Fireplace; 4th Bedroom; 2pc Bath and Laundry/Mudroom. Enjoy Pastoral views of Mature Trees & Gorgeous Erin Countryside throughout all seasons.
Location
Province ON
County Wellington
Community Rural Erin
Area Wellington
Zoning EP2
Rooms
Family Room Yes
Basement Finished, Separate Entrance
Kitchen 1
Separate Den/Office 1
Interior
Cooling Central Air
Exterior
Parking Features Private
Garage Spaces 2.0
Pool None
Lot Frontage 206.82
Lot Depth 245.28
Total Parking Spaces 12
Read Less Info
Want to know what your home might be worth? Contact us for a FREE valuation!

Our team is ready to help you sell your home for the highest possible price ASAP
"My job is to find and attract mastery-based agents to the office, protect the culture, and make sure everyone is happy! "






