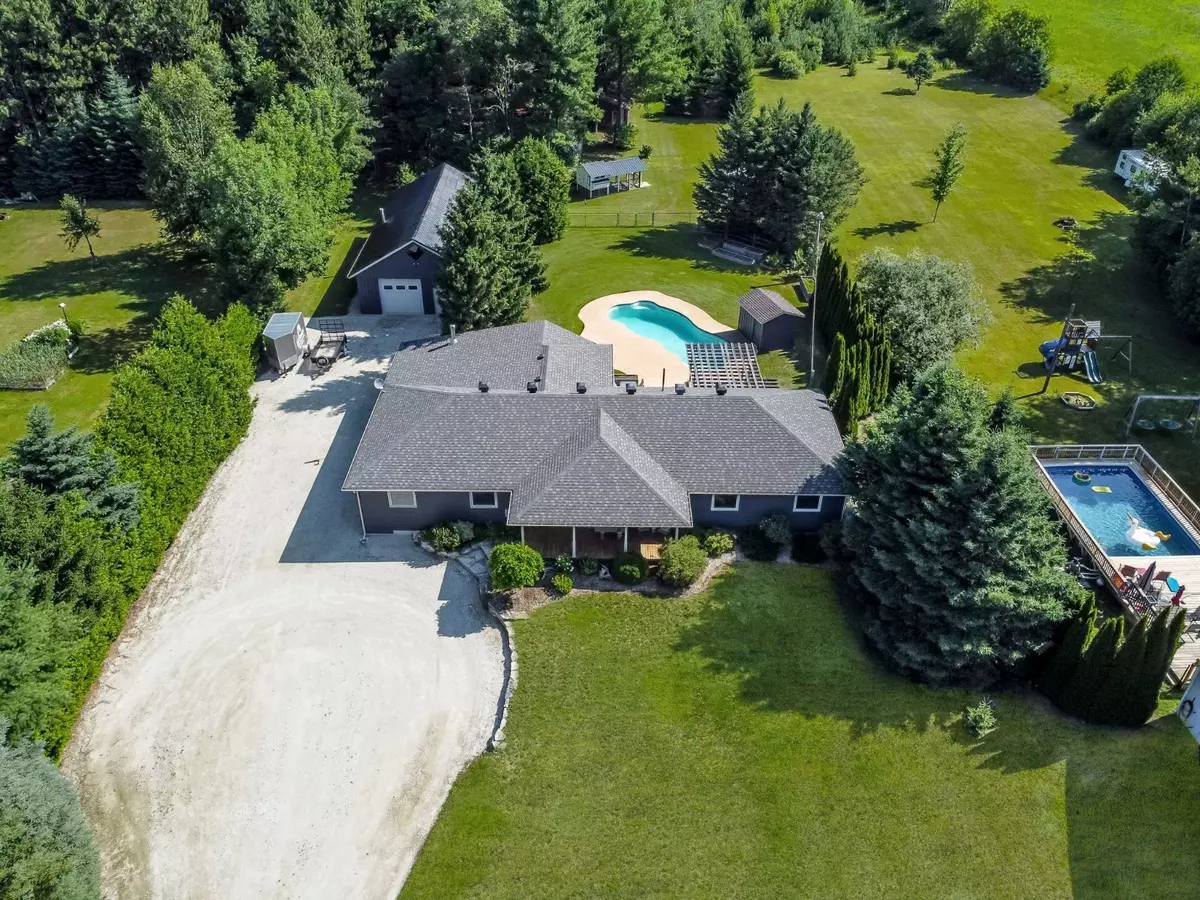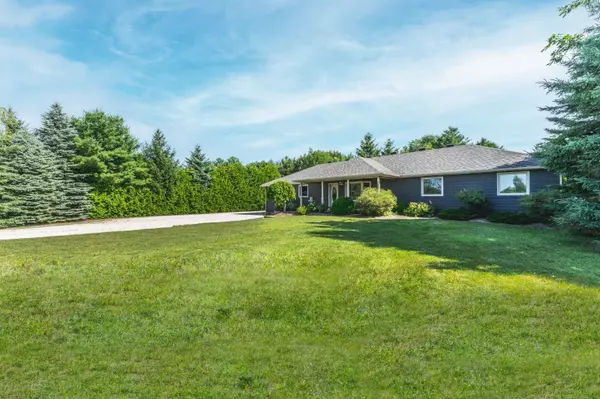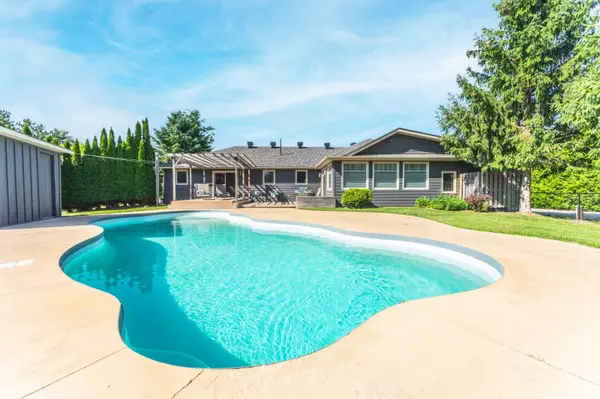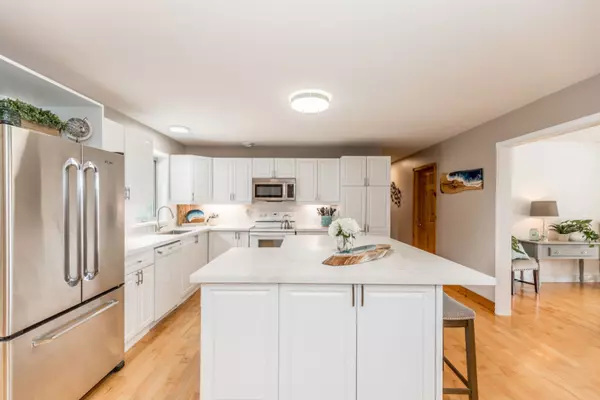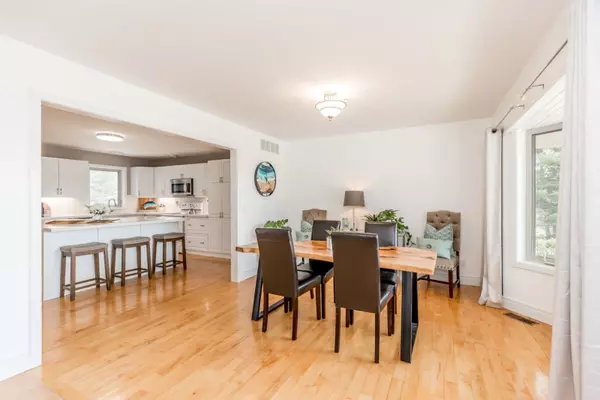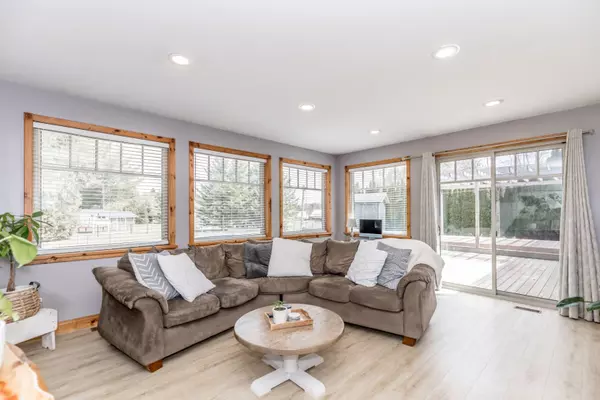$1,150,000
$1,199,900
4.2%For more information regarding the value of a property, please contact us for a free consultation.
3 Beds
2 Baths
0.5 Acres Lot
SOLD DATE : 12/06/2023
Key Details
Sold Price $1,150,000
Property Type Single Family Home
Sub Type Detached
Listing Status Sold
Purchase Type For Sale
Approx. Sqft 2000-2500
Subdivision Stayner
MLS Listing ID S6792676
Sold Date 12/06/23
Style Bungalow
Bedrooms 3
Annual Tax Amount $5,390
Tax Year 2022
Lot Size 0.500 Acres
Property Sub-Type Detached
Property Description
SPRAWLING 1.47 ACRE PROPERTY WITH MULTIPLE OUTBUILDINGS & A SERENE SETTING! Amazing home found in a naturebound area, minutes from amenities. Appreciate the 28 x 50 ft detached shop w/newer steel roof & 60 Amp SVC & a 20 x 15 ft cabin w/hydro & a lean-to shed. Enjoy the 10 x 13 Planta Greenhouse, the fibreglass in-ground saltwater pool & cabana w/hydro. Refinished covered front porch & expansive back deck w/pergola. Updated water systems (2018), newer softener, UV system, & iron filter. Newer high-efficiency furnace & A/C installed in 2018. Over 2,000 sq ft of living space. Timeless kitchen w/large centre island, quartz countertops, & refinished cabinets w/LED undermount lighting. Sunlit living room & adjacent office/rec space w/WETT certified wood stove. A 4-pc bath serves 2 beds. Primary bed hosts a W/O to the backyard & a 4-pc ensuite. Find everything you've been looking for at this ideally situated #HomeToStay
Location
Province ON
County Simcoe
Community Stayner
Area Simcoe
Zoning Ru
Rooms
Family Room No
Basement Crawl Space, Unfinished
Main Level Bedrooms 2
Kitchen 1
Interior
Cooling Central Air
Exterior
Parking Features Private Double
Garage Spaces 2.0
Pool Inground
Lot Frontage 132.0
Lot Depth 481.0
Total Parking Spaces 12
Building
Lot Description Irregular Lot
Others
Senior Community Yes
Read Less Info
Want to know what your home might be worth? Contact us for a FREE valuation!

Our team is ready to help you sell your home for the highest possible price ASAP
"My job is to find and attract mastery-based agents to the office, protect the culture, and make sure everyone is happy! "

