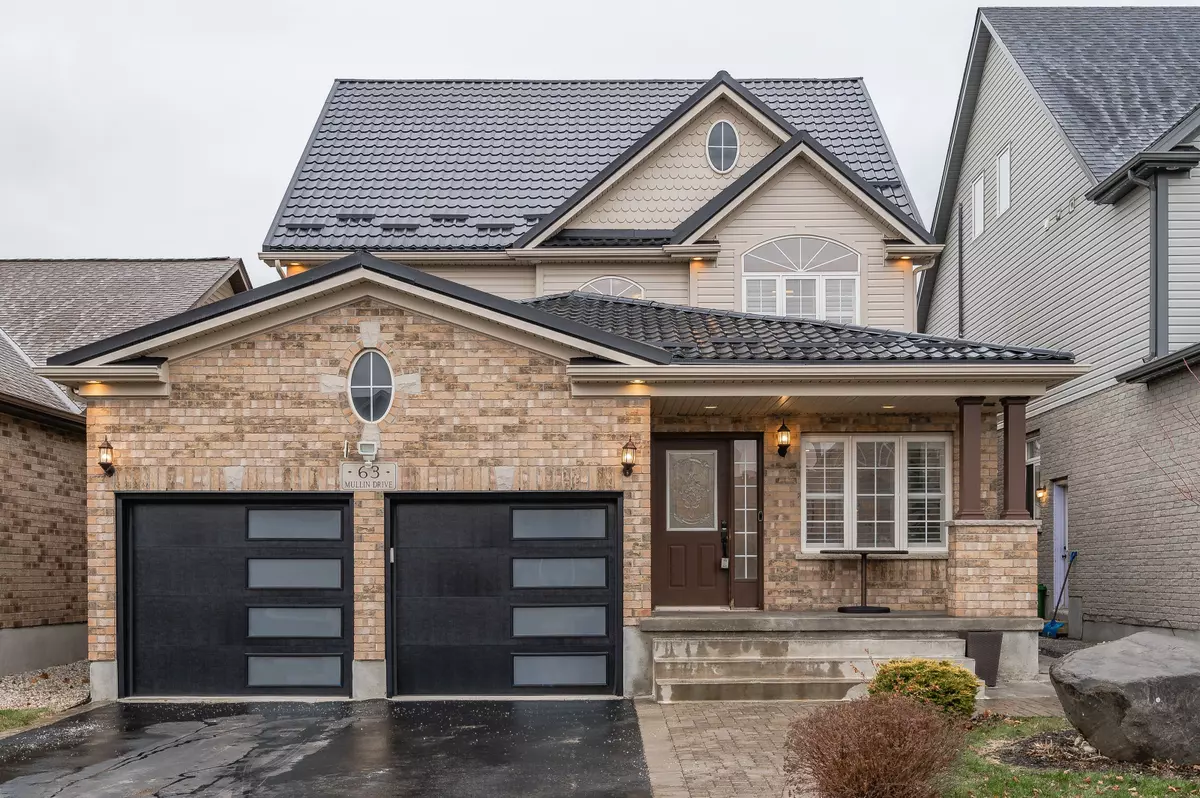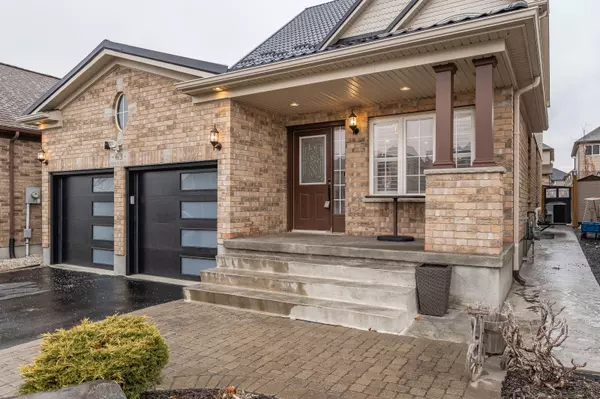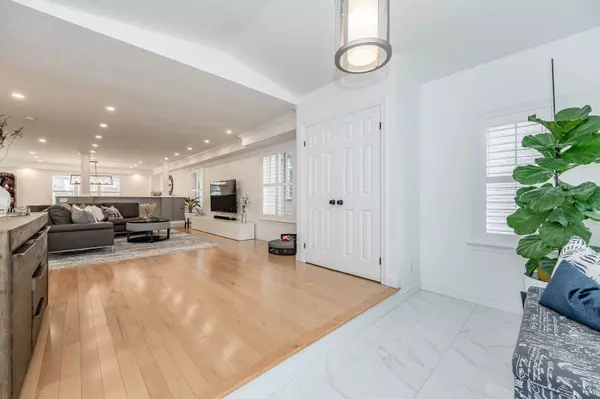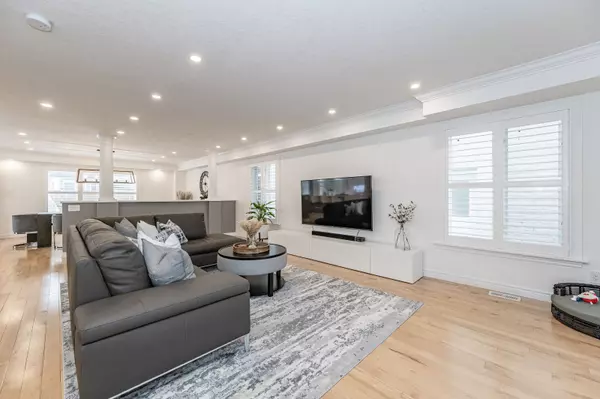$1,155,000
$1,199,900
3.7%For more information regarding the value of a property, please contact us for a free consultation.
3 Beds
4 Baths
SOLD DATE : 11/30/2023
Key Details
Sold Price $1,155,000
Property Type Single Family Home
Sub Type Detached
Listing Status Sold
Purchase Type For Sale
Approx. Sqft 3000-3500
Subdivision Brant
MLS Listing ID X6799044
Sold Date 11/30/23
Style 2 1/2 Storey
Bedrooms 3
Annual Tax Amount $6,698
Tax Year 2023
Property Sub-Type Detached
Property Description
This home definitely scores as the centrefold pull out section of any home decorating magazine. It is gorgeous! The Sellers have poured their heart and soul as well as their pocketbooks into remodelling this Rosebridge Loft model home. As you step inside this 3000 square foot home, it will be evident where the $150,000.00 in upgrades lie. The freshly painted and pot lighted main floor is open concept, allowing your guests to easily flow from kitchen to dining room to great room and not miss any of the conversation. A new Chef's kitchen boasting gleaming white cabinets, quartz counters, stainless farm sink, high end B/I stainless steel appliances, loads of storage, oversized 9' x 5' waterfall island that can seat all your party guests. Upstairs no expense has been spared. Exceptional detail and renovation has been made to the upper loft area too. Gorgeous contemporary landscaped backyard with extensive accent lighting. Close to schools, shopping, parks, nature trails & the Guelph Lake
Location
Province ON
County Wellington
Community Brant
Area Wellington
Zoning R1D
Rooms
Family Room Yes
Basement Full, Unfinished
Kitchen 1
Interior
Cooling Central Air
Exterior
Parking Features Private Double
Garage Spaces 2.0
Pool None
Lot Frontage 39.04
Lot Depth 114.83
Total Parking Spaces 4
Others
Senior Community Yes
Read Less Info
Want to know what your home might be worth? Contact us for a FREE valuation!

Our team is ready to help you sell your home for the highest possible price ASAP
"My job is to find and attract mastery-based agents to the office, protect the culture, and make sure everyone is happy! "






