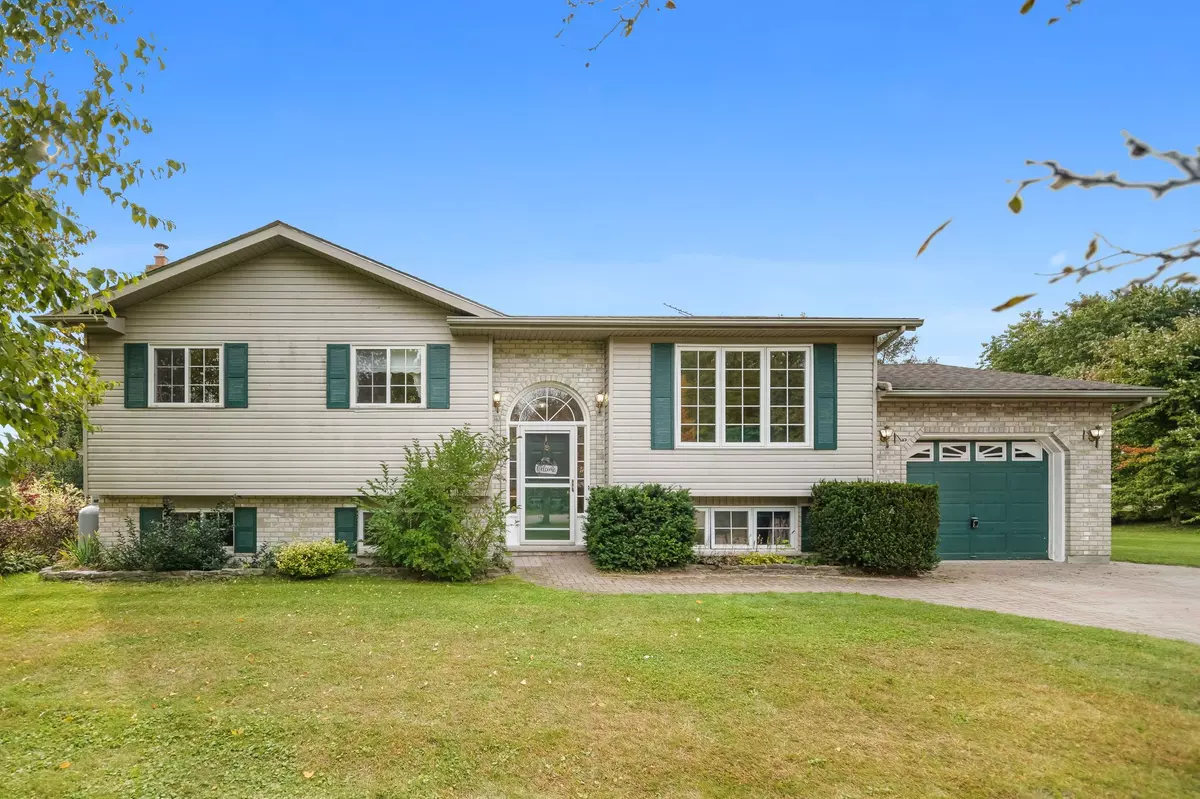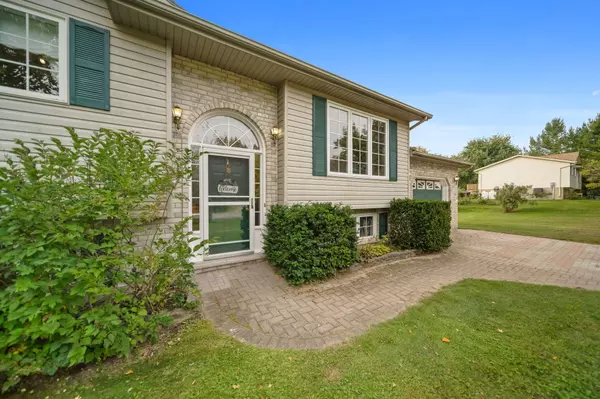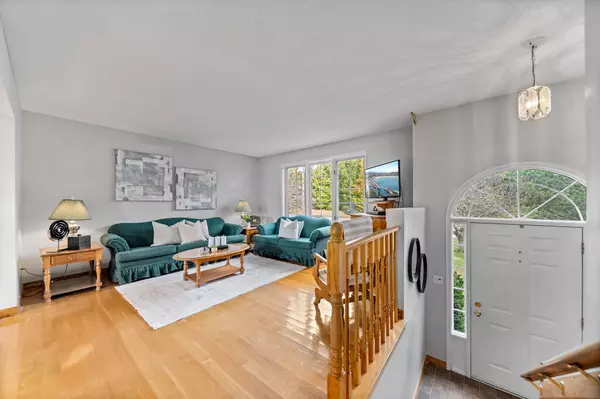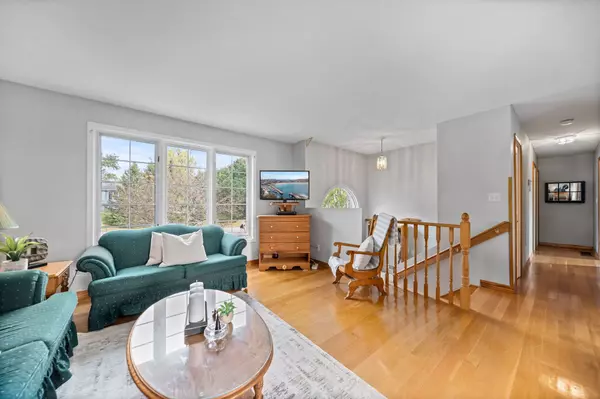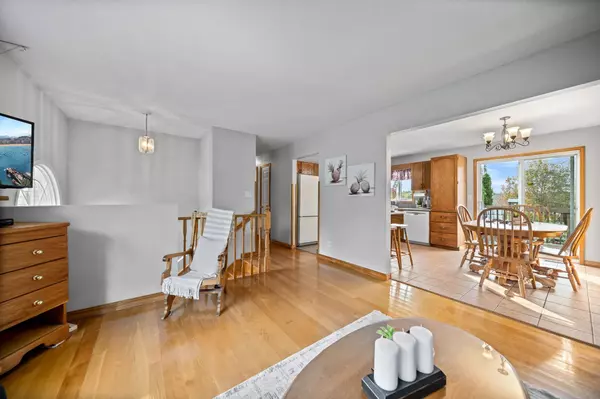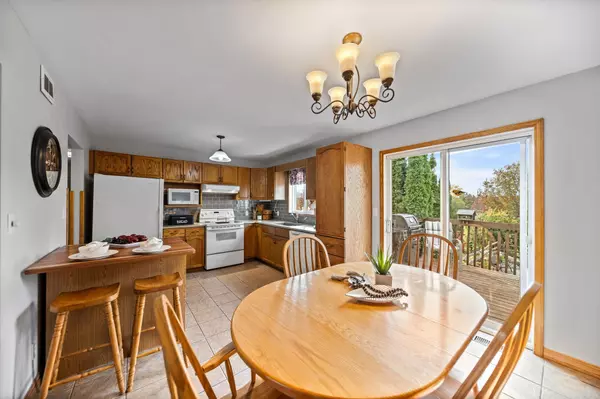$600,000
$614,900
2.4%For more information regarding the value of a property, please contact us for a free consultation.
4 Beds
2 Baths
0.5 Acres Lot
SOLD DATE : 11/10/2023
Key Details
Sold Price $600,000
Property Type Single Family Home
Sub Type Detached
Listing Status Sold
Purchase Type For Sale
Subdivision Rural Brighton
MLS Listing ID X7037050
Sold Date 11/10/23
Style Bungalow-Raised
Bedrooms 4
Annual Tax Amount $2,914
Tax Year 2023
Lot Size 0.500 Acres
Property Sub-Type Detached
Property Description
Boasting 3+1 beds and 2 baths, this raised bungalow offers both spacious living and outdoor beauty -situated just north of Brighton, on a quiet sought after crescent. The kitchen is open to the dining room and has a moveable island . The dining area that overlooks the backyard, provides a delightful backdrop for family meals. The main floor features hardwood floors, Primary Bed, two addition beds and a full bath. On the lower level, you'll find a cozy rec-room with a fireplace, an oversized 4th bed and 2nd full bath. The lower level laundry room features direct access from the attached garage - which is perfect for an in-law suite or secondary suite. The backyard beckons with a rock garden and a pond that will transport you to a world of tranquility. It's the perfect setting for outdoor gatherings or simply unwinding after a long day. Located in a friendly neighbourhood, this raised bungalow is just moments away from parks, schools, and essential amenities.
Location
Province ON
County Northumberland
Community Rural Brighton
Area Northumberland
Rooms
Family Room No
Basement Finished, Walk-Up
Kitchen 1
Separate Den/Office 1
Interior
Cooling None
Exterior
Parking Features Private Double
Garage Spaces 1.0
Pool None
Lot Frontage 154.2
Lot Depth 147.64
Total Parking Spaces 7
Read Less Info
Want to know what your home might be worth? Contact us for a FREE valuation!

Our team is ready to help you sell your home for the highest possible price ASAP
"My job is to find and attract mastery-based agents to the office, protect the culture, and make sure everyone is happy! "

