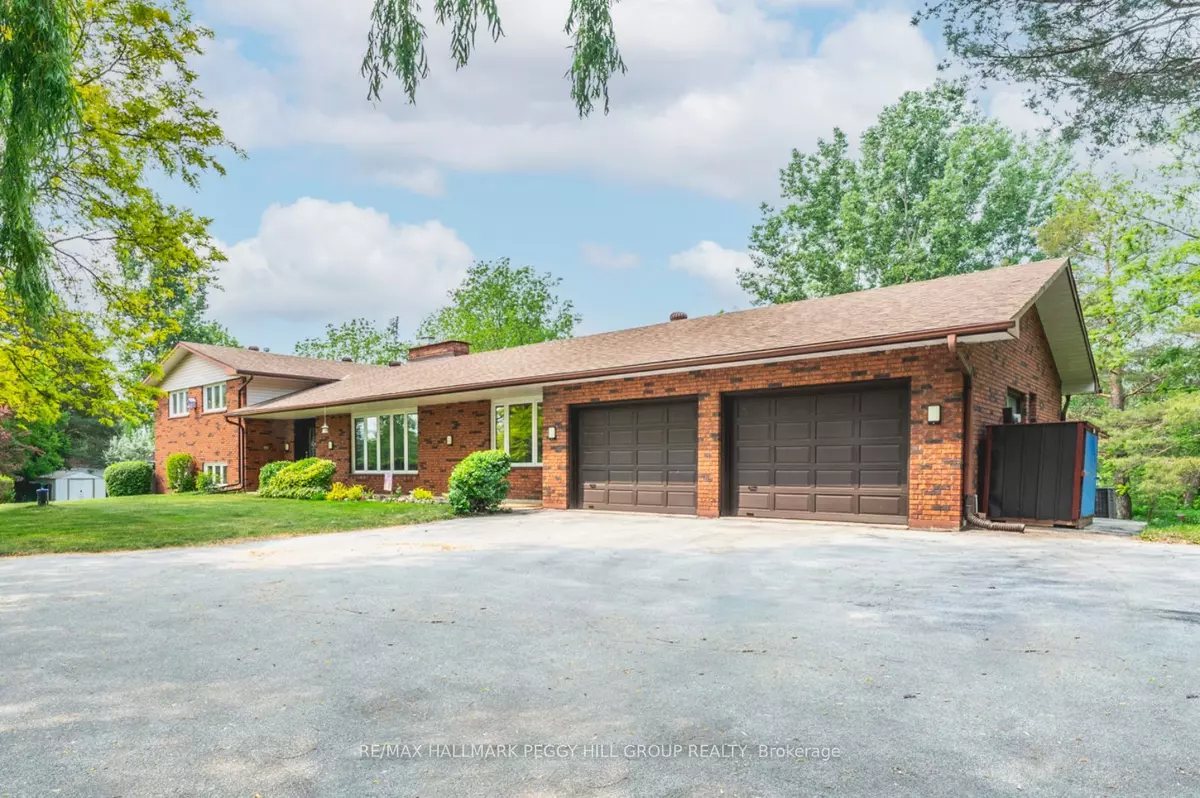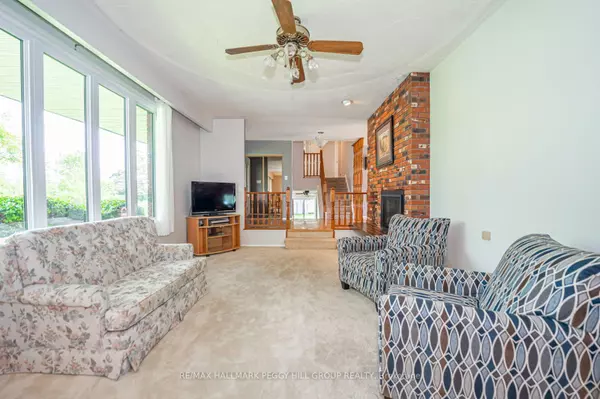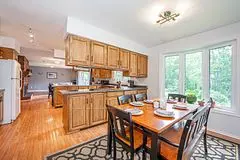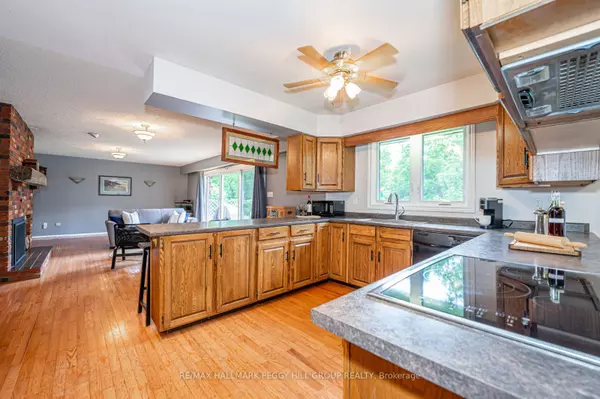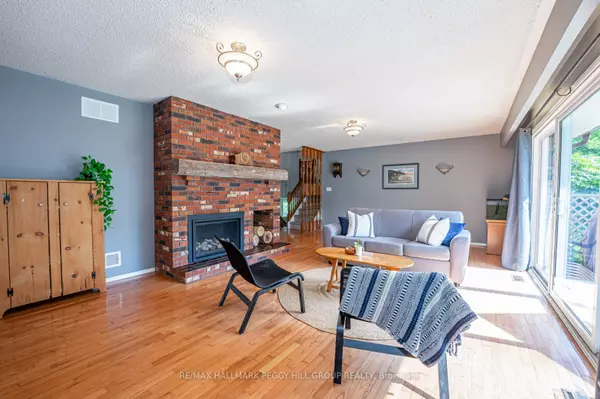$1,075,000
$1,099,900
2.3%For more information regarding the value of a property, please contact us for a free consultation.
4 Beds
4 Baths
2 Acres Lot
SOLD DATE : 11/27/2023
Key Details
Sold Price $1,075,000
Property Type Single Family Home
Sub Type Detached
Listing Status Sold
Purchase Type For Sale
Approx. Sqft 3000-3500
Subdivision Rural Clearview
MLS Listing ID S6776582
Sold Date 11/27/23
Style Sidesplit 4
Bedrooms 4
Annual Tax Amount $7,108
Tax Year 2023
Lot Size 2.000 Acres
Property Sub-Type Detached
Property Description
EXPANSIVE HOME ON 2.14 ACRES BOASTING A PRIVATE POND NEAR COLLINGWOOD! Welcome to 3904 County Road 124. A short drive from Batteaux Creek Golf Club for golf enthusiasts & a mere 15-minute drive to Blue Mountain for outdoor adventure. The 3,012 sqft home welcomes you with a sunken living room with a double-sided gas f/p. H/w floors guide you to the family room with f/p & a w/o. The eat-in kitchen is a culinary haven with some updated appliances, wood cabinets & a coffee station. A 2pc bath & convenient laundry room w/ garage access are well-placed. The primary bedroom features dual closets & a 3pc ensuite with quartz counters & a w/i shower. Two more bedrooms share an updated 4pc bath. The lower level w/o boasts a rec room with a wet bar, a spacious bedroom & a 2pc bath. A sauna with a nearby shower adds luxury & in-law potential is evident. Outdoor gatherings are enhanced by the lush yard, mature trees & pond. Recent updates include windows (2021) & newer roof with 25-year shingles.
Location
Province ON
County Simcoe
Community Rural Clearview
Area Simcoe
Zoning RU
Rooms
Family Room Yes
Basement Full, Unfinished
Kitchen 1
Separate Den/Office 1
Interior
Cooling Central Air
Exterior
Parking Features Other
Garage Spaces 2.0
Pool None
Lot Frontage 195.22
Total Parking Spaces 10
Read Less Info
Want to know what your home might be worth? Contact us for a FREE valuation!

Our team is ready to help you sell your home for the highest possible price ASAP
"My job is to find and attract mastery-based agents to the office, protect the culture, and make sure everyone is happy! "

