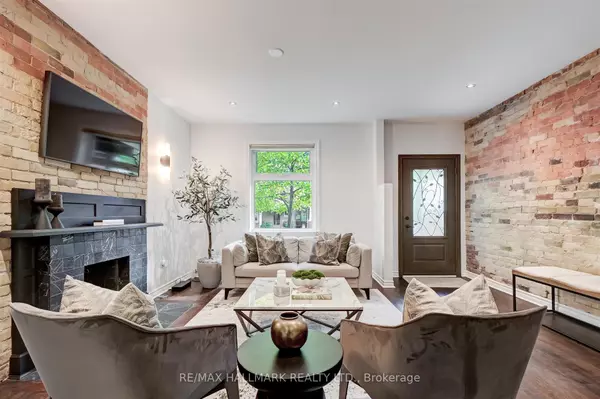$1,835,000
$1,599,000
14.8%For more information regarding the value of a property, please contact us for a free consultation.
3 Beds
2 Baths
SOLD DATE : 12/05/2023
Key Details
Sold Price $1,835,000
Property Type Multi-Family
Sub Type Semi-Detached
Listing Status Sold
Purchase Type For Sale
Subdivision North Riverdale
MLS Listing ID E7203874
Sold Date 12/05/23
Style 2-Storey
Bedrooms 3
Annual Tax Amount $7,382
Tax Year 2023
Property Sub-Type Semi-Detached
Property Description
Prime Riverdale! The perfect family home in coveted Frankland school district nestled on a tree-lined street. Extra-wide light-filled with three generous bedrooms & 2 car parking. Spacious main floor living & dining room featuring wood burning fireplace, soaring ceilings and large picture windows. Meticulously renovated chef's dream kitchen boasts bespoke cabinetry, granite countertops, stainless steel appliances featuring a Wolf gas stove, home office nook & walk-out to professionally landscaped private garden. Oversized primary bedroom comfortably accommodates a king bed while providing ample storage. Thoughtful contemporary renovation combined with traditional elements. Bright fully finished lower level with high ceilings, grand family rm & 3-piece bathroom. Detached 2 car garage. Fantastic laneway housing potential. Report is available. Rear addition approval received from COA. 6-minute walk to Broadview station. Walk to all the shops, cafes & restaurants the Danforth has to offer.
Location
Province ON
County Toronto
Community North Riverdale
Area Toronto
Rooms
Family Room No
Basement Finished with Walk-Out, Separate Entrance
Kitchen 1
Interior
Cooling Wall Unit(s)
Exterior
Parking Features Lane
Garage Spaces 2.0
Pool None
Lot Frontage 20.0
Lot Depth 115.0
Total Parking Spaces 2
Read Less Info
Want to know what your home might be worth? Contact us for a FREE valuation!

Our team is ready to help you sell your home for the highest possible price ASAP
"My job is to find and attract mastery-based agents to the office, protect the culture, and make sure everyone is happy! "






