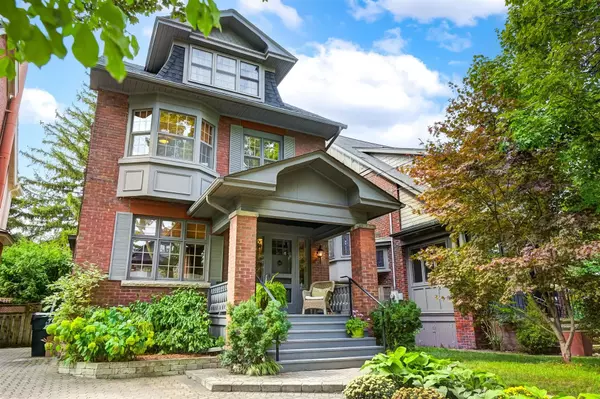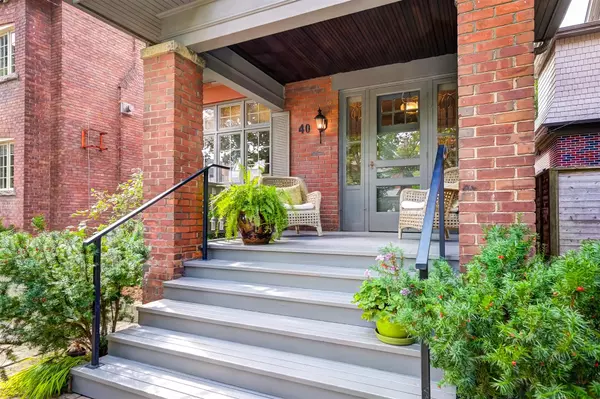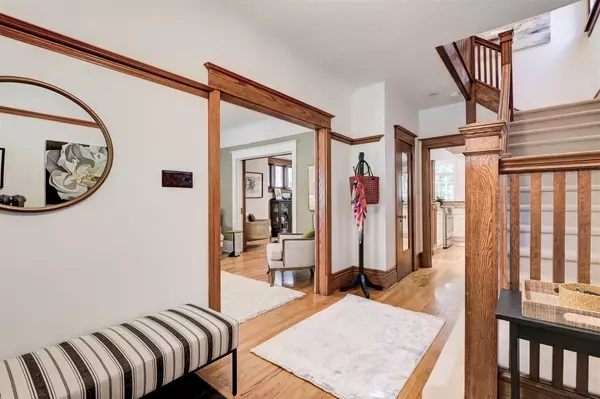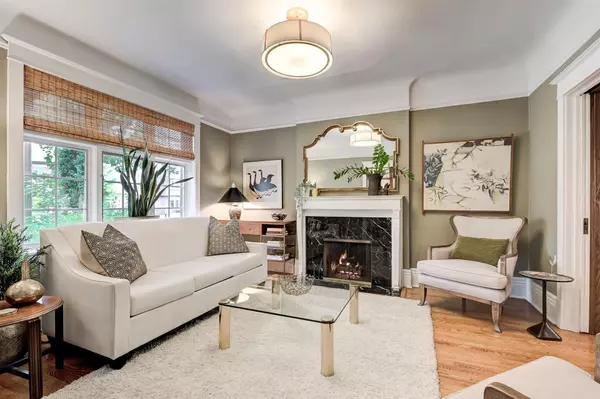$2,930,000
$3,195,000
8.3%For more information regarding the value of a property, please contact us for a free consultation.
6 Beds
2 Baths
SOLD DATE : 12/14/2023
Key Details
Sold Price $2,930,000
Property Type Single Family Home
Sub Type Detached
Listing Status Sold
Purchase Type For Sale
Approx. Sqft 2000-2500
Subdivision Playter Estates-Danforth
MLS Listing ID E7014818
Sold Date 12/14/23
Style 3-Storey
Bedrooms 6
Annual Tax Amount $10,507
Tax Year 2023
Property Sub-Type Detached
Property Description
This elegant Edwardian home on coveted Playter Blvd, offers 5 bedrooms! The living room features a gorgeous gas fireplace & mantel. The dining room's coffered ceiling is another of its fine architectural details. The dining area is open to a well-appointed bespoke kitchen, deceptively abundant with storage. Throughout this lovely home are custom built-ins, including in its family room, which is surrounded by west and south facing windows. The 2nd floor is home to 4 bedrooms; currently, one is being used as an office, the 2nd as a den. The 3rd floor primary is palatial with an 11' vaulted ceiling & provides two walk-in closets & options for a spacious ensuite. The front & backyards are professionally landscaped. The backyard, fringed with fir trees, allows for a lovely private retreat. Needless to say, its location is prime; 2 blocks from the Danforth with its countless restaurants & shops, the subway, access to the DVP, the Don Valley ravine & the much beloved Jackman Public school.
Location
Province ON
County Toronto
Community Playter Estates-Danforth
Area Toronto
Zoning RD(d0.35*961)
Rooms
Family Room Yes
Basement Finished, Separate Entrance
Kitchen 1
Separate Den/Office 1
Interior
Cooling Wall Unit(s)
Exterior
Parking Features Mutual
Pool None
Lot Frontage 30.0
Lot Depth 110.0
Total Parking Spaces 1
Read Less Info
Want to know what your home might be worth? Contact us for a FREE valuation!

Our team is ready to help you sell your home for the highest possible price ASAP
"My job is to find and attract mastery-based agents to the office, protect the culture, and make sure everyone is happy! "






