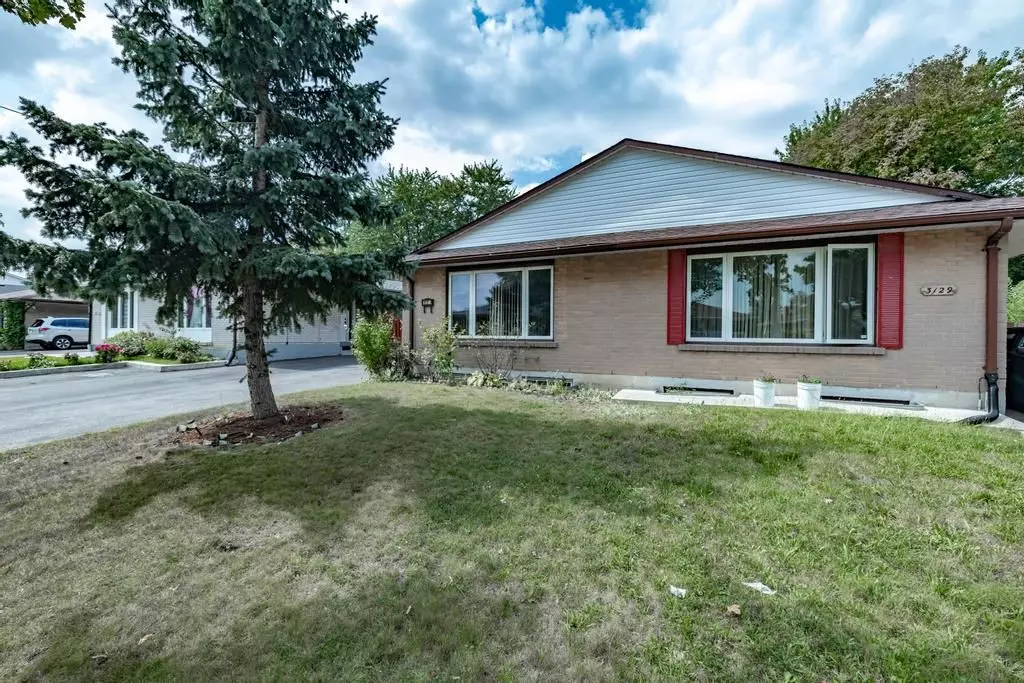$895,900
$917,900
2.4%For more information regarding the value of a property, please contact us for a free consultation.
5 Beds
2 Baths
SOLD DATE : 12/08/2023
Key Details
Sold Price $895,900
Property Type Multi-Family
Sub Type Semi-Detached
Listing Status Sold
Purchase Type For Sale
Subdivision Malton
MLS Listing ID W6803890
Sold Date 12/08/23
Style Bungalow
Bedrooms 5
Annual Tax Amount $3,746
Tax Year 2023
Property Sub-Type Semi-Detached
Property Description
W-E-L-C-O-M-E To One Of the best Opportunity of the year... Nestled right in the heart of a bustling and desirable Malton neighborhood, this 3+2 bedrm Bungalow is advantageously priced to reflect its Hidden potential and the accompanying renewal requirement that can be found within. This home has an Ideal layout that allows for an extended family to coexist, and enough space for a growing family to spread their wings. The Lower level, which comes with a side entrance access, has a perfect setup which can be used as an in-law suite or as an Income-generating mortgage helper. The home comes well-equipped with 2 kitchens (one on the main and the second in the basement); A laundry room serves both floors, and 2 full bathrooms add to the well laid-out functional space for the discerning buyer, or a real savvy investor. With a little bit of imagination and some cosmetic updates, this could become Your Dream Home for A Family, or a Real Money-Maker for An Investor!!!!!
Location
Province ON
County Peel
Community Malton
Area Peel
Zoning Residential
Rooms
Family Room No
Basement Apartment, Finished
Kitchen 2
Separate Den/Office 2
Interior
Cooling Central Air
Exterior
Parking Features Private Double
Pool None
Lot Frontage 30.04
Lot Depth 125.15
Total Parking Spaces 4
Others
ParcelsYN No
Read Less Info
Want to know what your home might be worth? Contact us for a FREE valuation!

Our team is ready to help you sell your home for the highest possible price ASAP
"My job is to find and attract mastery-based agents to the office, protect the culture, and make sure everyone is happy! "






