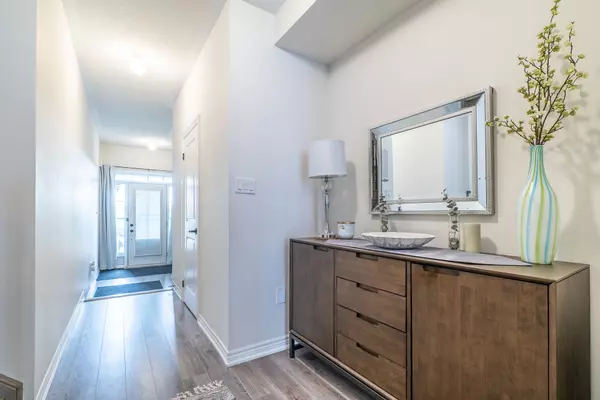$1,018,000
$1,099,000
7.4%For more information regarding the value of a property, please contact us for a free consultation.
4 Beds
4 Baths
SOLD DATE : 11/30/2023
Key Details
Sold Price $1,018,000
Property Type Condo
Sub Type Att/Row/Townhouse
Listing Status Sold
Purchase Type For Sale
Approx. Sqft 1500-2000
Subdivision Sharon
MLS Listing ID N6800152
Sold Date 11/30/23
Style 2-Storey
Bedrooms 4
Annual Tax Amount $4,238
Tax Year 2023
Property Sub-Type Att/Row/Townhouse
Property Description
This freehold townhome is nestled in the prestigious Sharon Village and has been lovingly maintained by its original owners. Boasting a remarkable 9-foot ceiling on the main floor,this home offers a open-concept living and kitchen area, complete with a stainless steel gas stove and a built-in dishwasher.
The master bedroom features a luxurious 4-piece ensuite with a spacious closet, while the convenience of second-floor laundry adds to the overall functionality. Additionally, a well-appointed 3-piece common washroom is also situated on the second floor.
Outside, the front yard is beautifully interlocked, providing extra space for your enjoyment. The backyard is equally impressive, offering all the amenities needed for a delightful day outdoors.
The finished basement is a versatile space, featuring a 3-piece washroom and a living area that has been fully soundproofed, ensuring your peace and quiet.
Conveniently located near Hwy404,GoTransit,shops,schools,Costco,Community Cntr & parks
Location
Province ON
County York
Community Sharon
Area York
Rooms
Family Room Yes
Basement Finished
Kitchen 1
Separate Den/Office 1
Interior
Cooling Central Air
Exterior
Parking Features Available
Garage Spaces 1.0
Pool None
Lot Frontage 18.0
Lot Depth 92.0
Total Parking Spaces 2
Others
ParcelsYN No
Read Less Info
Want to know what your home might be worth? Contact us for a FREE valuation!

Our team is ready to help you sell your home for the highest possible price ASAP
"My job is to find and attract mastery-based agents to the office, protect the culture, and make sure everyone is happy! "






