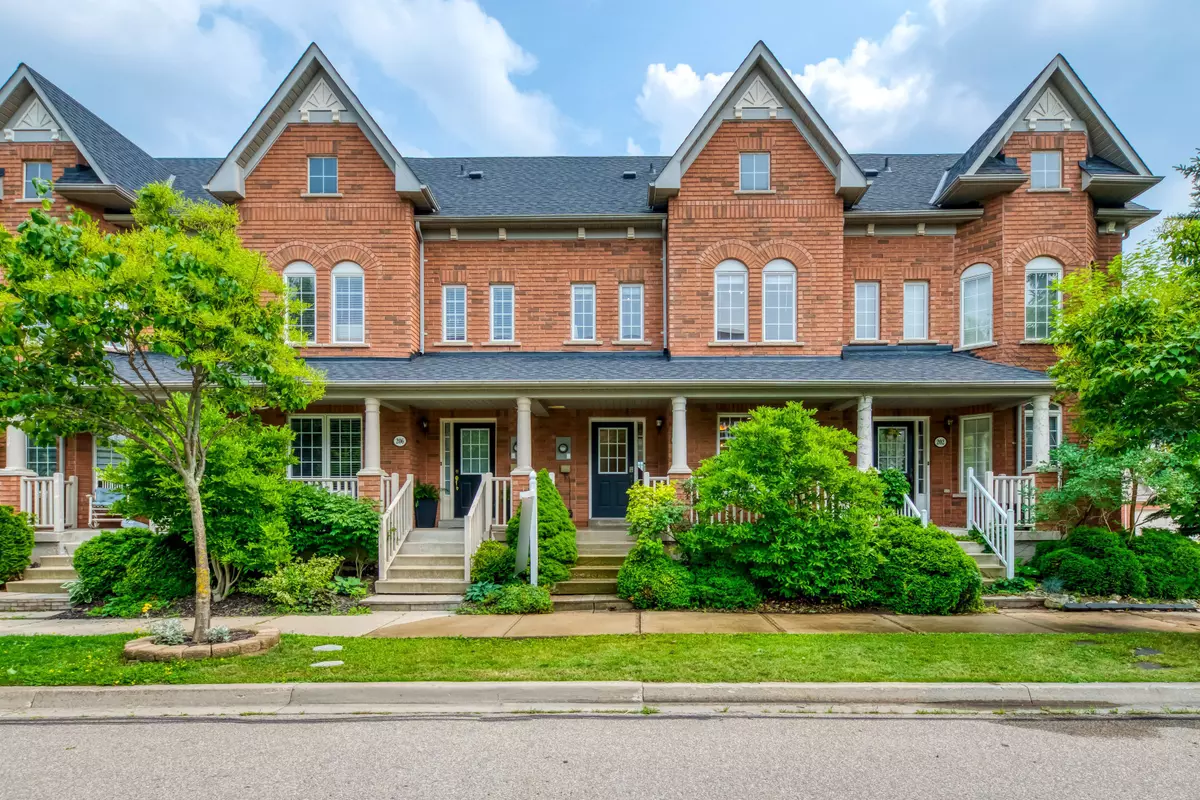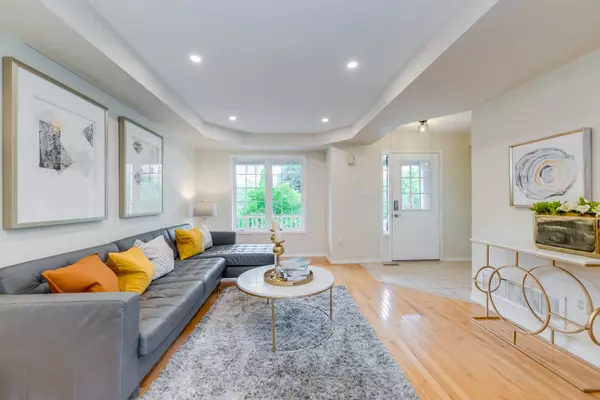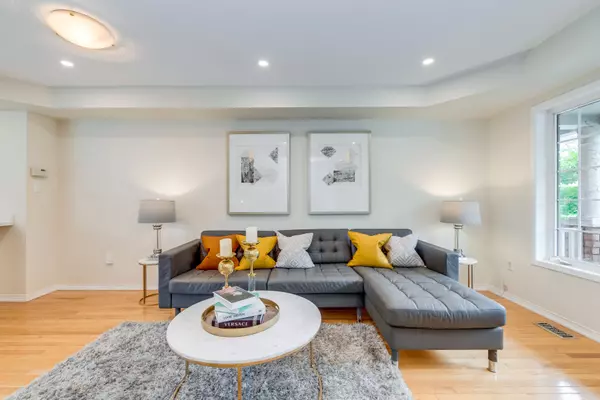$1,100,000
$1,197,800
8.2%For more information regarding the value of a property, please contact us for a free consultation.
3 Beds
4 Baths
SOLD DATE : 07/03/2024
Key Details
Sold Price $1,100,000
Property Type Condo
Sub Type Att/Row/Townhouse
Listing Status Sold
Purchase Type For Sale
Approx. Sqft 1500-2000
Subdivision Uptown Core
MLS Listing ID W6737542
Sold Date 07/03/24
Style 3-Storey
Bedrooms 3
Annual Tax Amount $3,566
Tax Year 2023
Property Sub-Type Att/Row/Townhouse
Property Description
Stunning well-maintained townhome nestled in the highly desirable River Oaks community, offering a serene backdrop of lush greenspace. This Beautiful 3 Bed, 3.5 Bath, Double Garage executive home showcasing a superbly designed layout and move-in ready condition. Hardwood flooring throughout all the three floors. Generous eat-in kitchen with stainless appliances, a dining room and a spacious living room on the main floor. The second level presents two bedrooms and two bathrooms, with the option to effortlessly convert one bedroom into two if desired. Ascend to the third floor, where the master bedroom awaits, complete with a delightful four-piece ensuite featuring a separate shower stall and a convenient walk-in closet. Professionally finished basement with rec room extends your living area. Enjoy the convenience of being just steps away from Post's Corners Public School and having Sunningdale School bus conveniently located nearby.
Location
Province ON
County Halton
Community Uptown Core
Area Halton
Zoning RUC
Rooms
Family Room Yes
Basement Finished, Full
Kitchen 1
Interior
Cooling Central Air
Exterior
Parking Features None
Garage Spaces 2.0
Pool None
Lot Frontage 19.03
Lot Depth 94.16
Total Parking Spaces 2
Others
Senior Community Yes
ParcelsYN No
Read Less Info
Want to know what your home might be worth? Contact us for a FREE valuation!

Our team is ready to help you sell your home for the highest possible price ASAP
"My job is to find and attract mastery-based agents to the office, protect the culture, and make sure everyone is happy! "






