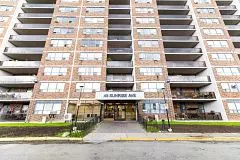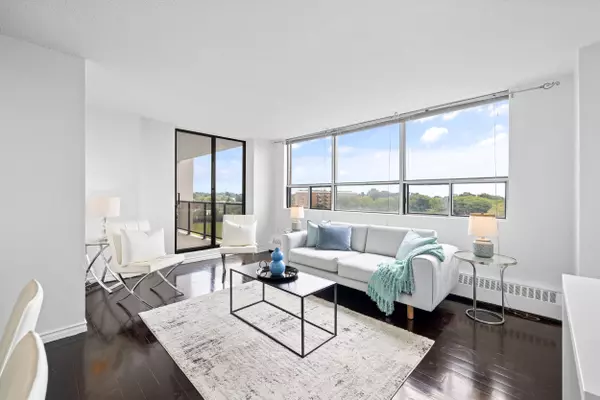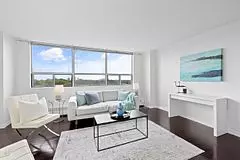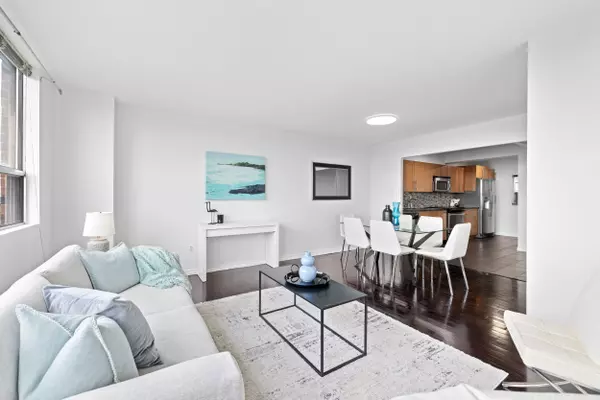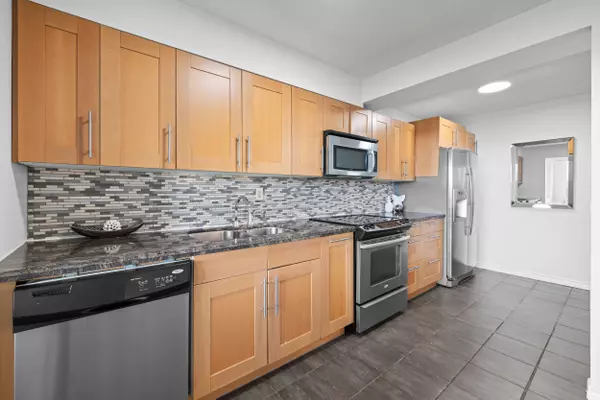$495,000
$480,000
3.1%For more information regarding the value of a property, please contact us for a free consultation.
2 Beds
1 Bath
SOLD DATE : 09/27/2023
Key Details
Sold Price $495,000
Property Type Condo
Sub Type Condo Apartment
Listing Status Sold
Purchase Type For Sale
Approx. Sqft 1000-1199
Subdivision Victoria Village
MLS Listing ID C6817606
Sold Date 09/27/23
Style Apartment
Bedrooms 2
HOA Fees $684
Annual Tax Amount $1,151
Tax Year 2023
Property Sub-Type Condo Apartment
Property Description
Two bedroom condo suite in the Victoria Village neighbourhood, ideally located close to schools, parks, and the Eglinton Square shopping center, with easy access to major highways and downtown. It's also close to two subway stations and the Eglington LRT. This condo has over 1,000 sq ft of living space, with laminate floors throughout and lots of windows bringing in plenty of natural light. The newly renovated, spacious kitchen has tons of storage, granite counters, and stainless steel appliances. The living and dining rooms are very bright and open with plenty of space for formal dining and comfortable family living. The living space walks out to a large, covered balcony which has an unobstructed view overlooking Parma Park. The two generous bedrooms both have closets, and the primary bedroom has a tandem room which can be used as an office, nursery or large closet. There is another room off the hallway, which can be used as a massive pantry or possibly convert it into a laundry room.
Location
Province ON
County Toronto
Community Victoria Village
Area Toronto
Rooms
Family Room No
Basement None
Kitchen 1
Interior
Cooling Window Unit(s)
Exterior
Parking Features Other
Garage Spaces 1.0
Amenities Available Bike Storage, Exercise Room, Gym, Party Room/Meeting Room, Outdoor Pool, Tennis Court
Exposure South
Total Parking Spaces 1
Building
Locker Exclusive
Others
Pets Allowed Restricted
Read Less Info
Want to know what your home might be worth? Contact us for a FREE valuation!

Our team is ready to help you sell your home for the highest possible price ASAP
"My job is to find and attract mastery-based agents to the office, protect the culture, and make sure everyone is happy! "

