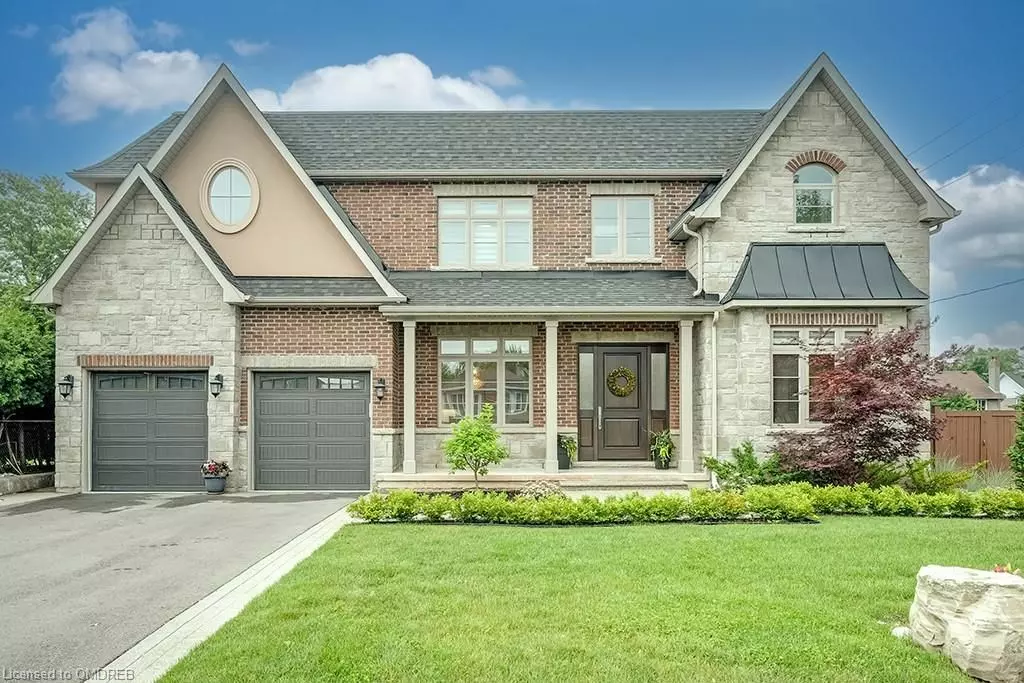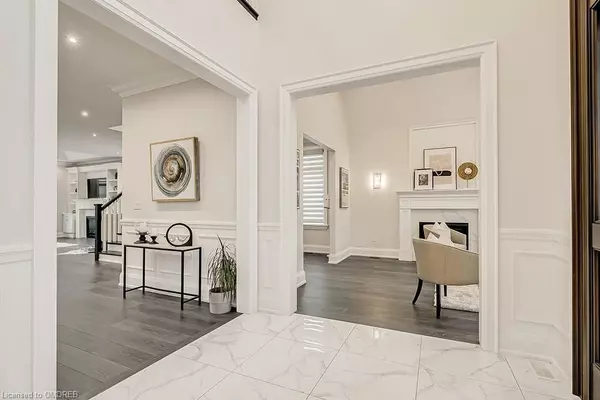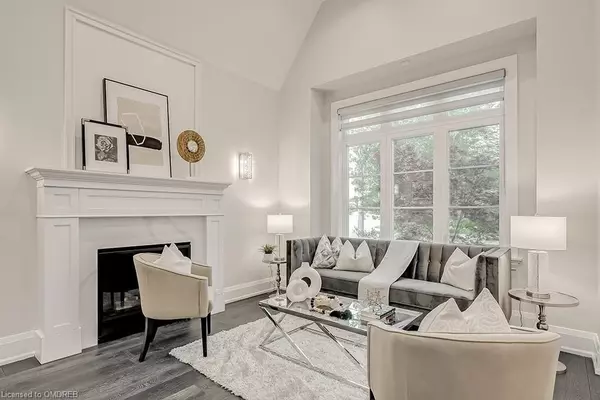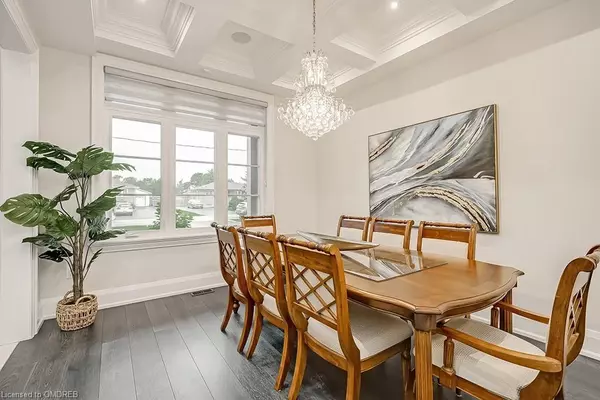$3,240,000
$3,325,000
2.6%For more information regarding the value of a property, please contact us for a free consultation.
5 Beds
7 Baths
SOLD DATE : 10/26/2023
Key Details
Sold Price $3,240,000
Property Type Single Family Home
Sub Type Detached
Listing Status Sold
Purchase Type For Sale
Approx. Sqft 3500-5000
Subdivision Bronte East
MLS Listing ID W6732060
Sold Date 10/26/23
Style 2-Storey
Bedrooms 5
Annual Tax Amount $16,912
Tax Year 2023
Property Sub-Type Detached
Property Description
Lovely Lot, In A Highly Sought After & Transitioning Area. Boasting 6922 Sq.Ft Of Decadent Living Space On Three Fully Finished Levels, This Well Designed Family Home Is Inviting And Functional, And Meets Every Possible Need Of Todays Busy Families! Amazing Principal Room Sizes, Perfect Blend Of Open-Concept, Yet Traditional, Main Floor Bedroom Retreat With Lovely Ensuite, W/I Closet And W/O To Covered Back Porch. Four Spacious Bedrooms Upstairs. Luxurious Primary Bedroom With A 5Pc Ensuite And Huge W/I Closet, Two Bedrooms Share A Jack And Jill Bathroom, A Fourth Bedroom With Private Ensuite & Spacious W/I Closet And 2Nd Floor Laundry. Natural Light Abounds Throughout With Oversized Windows And Second Floor Skylights. Lower Level Is 2473 Sq.Ft Of Additional Space & Boasts A Family Room With An Electric F/P, Wet Bar, A Large Recreation Room With Kitchenette Rough-In, Two 3Pc Bathrooms, A Roughed In Media Room And An Additional Office Area. Dare To Compare!!! Don't Miss This One.
Location
Province ON
County Halton
Community Bronte East
Area Halton
Zoning RL2-0
Rooms
Family Room Yes
Basement Finished, Full
Kitchen 1
Interior
Cooling Central Air
Exterior
Parking Features Private
Garage Spaces 2.0
Pool None
Lot Frontage 75.0
Lot Depth 150.0
Total Parking Spaces 8
Read Less Info
Want to know what your home might be worth? Contact us for a FREE valuation!

Our team is ready to help you sell your home for the highest possible price ASAP
"My job is to find and attract mastery-based agents to the office, protect the culture, and make sure everyone is happy! "






