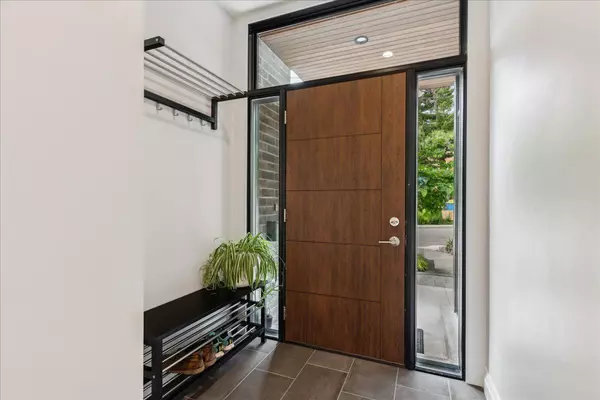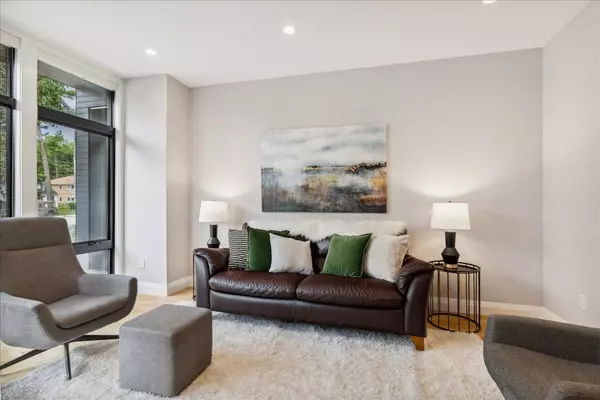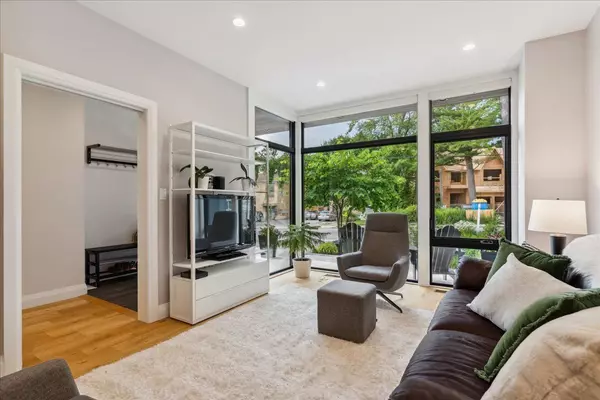$2,660,000
$2,899,900
8.3%For more information regarding the value of a property, please contact us for a free consultation.
5 Beds
4 Baths
SOLD DATE : 12/07/2023
Key Details
Sold Price $2,660,000
Property Type Single Family Home
Sub Type Detached
Listing Status Sold
Purchase Type For Sale
Approx. Sqft 2500-3000
Subdivision Port Credit
MLS Listing ID W6662390
Sold Date 12/07/23
Style 2-Storey
Bedrooms 5
Annual Tax Amount $10,546
Tax Year 2023
Property Sub-Type Detached
Property Description
Modern living & exceptional quality await in this exquisitely newly built family home steps away from Lake Ontario & Port Credit. Tucked away on a quiet street, this thoughtfully designed home showcases breathtaking oversized windows & sun drenched rooms throughout. The chef-inspired kitchen boasts a large center island, bespoke cabinetry, sleek appliances & w/o access to the cascading cedar deck & patio. The bright & airy great room w/ sleek custom built-in bookshelves, gas fireplace & overlooks the private backyard oasis & swimming pool. The primary retreat offers a large walk-through closet, contemporary ensuite & a private sundeck overlooking the mature tree lined backyard. All bedrooms offer spacious closets w/ built-ins & picture windows. Convenient second floor full sized laundry room w/ built-in storage, deep wash sink w/ views of front gardens. Fully renovated basement offers an additional bedroom, guest bathroom, kitchenette & spacious recreation room w/ a built-in projector.
Location
Province ON
County Peel
Community Port Credit
Area Peel
Zoning R15-2
Rooms
Family Room Yes
Basement Full, Finished
Kitchen 1
Separate Den/Office 1
Interior
Cooling Central Air
Exterior
Parking Features Private Double
Garage Spaces 1.0
Pool Above Ground
Lot Frontage 41.14
Lot Depth 162.6
Total Parking Spaces 4
Read Less Info
Want to know what your home might be worth? Contact us for a FREE valuation!

Our team is ready to help you sell your home for the highest possible price ASAP
"My job is to find and attract mastery-based agents to the office, protect the culture, and make sure everyone is happy! "






