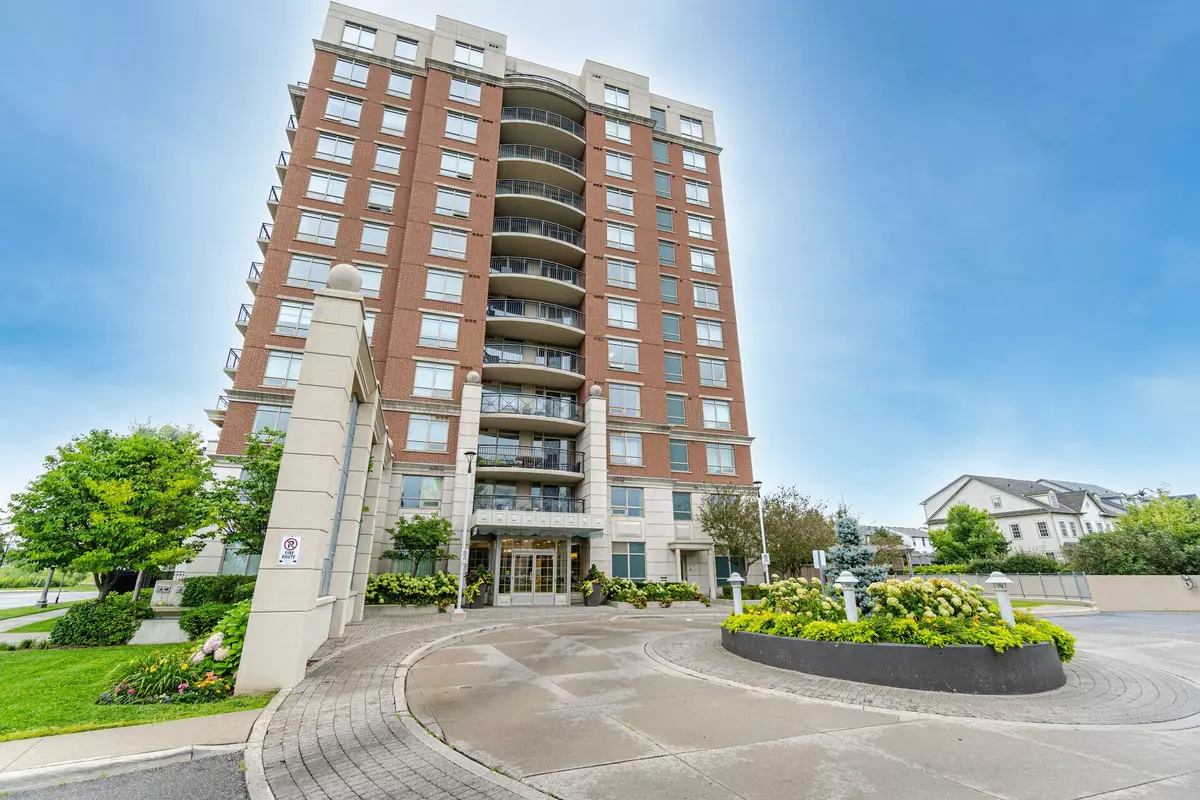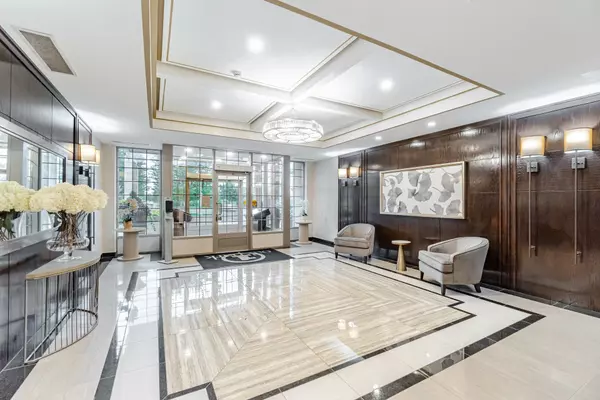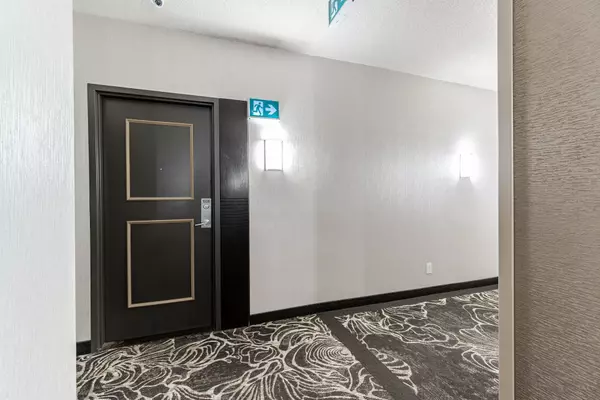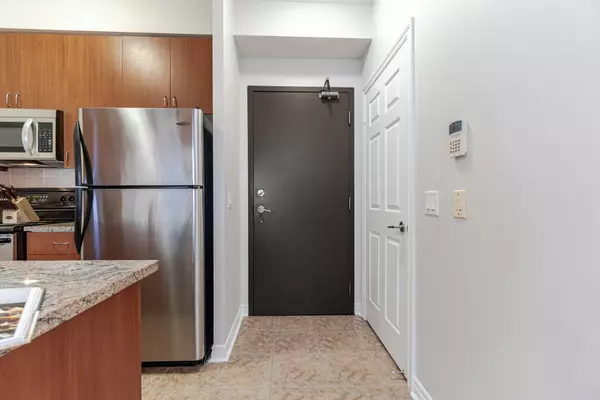$530,000
$529,900
For more information regarding the value of a property, please contact us for a free consultation.
1 Bed
1 Bath
SOLD DATE : 10/05/2023
Key Details
Sold Price $530,000
Property Type Condo
Sub Type Common Element Condo
Listing Status Sold
Purchase Type For Sale
Approx. Sqft 500-599
Subdivision Uptown Core
MLS Listing ID W6746168
Sold Date 10/05/23
Style Apartment
Bedrooms 1
HOA Fees $492
Annual Tax Amount $1,765
Tax Year 2022
Property Sub-Type Common Element Condo
Property Description
1 Bedroom Condo With Premium Southeast Lake Views! This Bright Open Plan Unit with A Walk Out to Balcony, Has Been Freshly Painted with New Vinyl Flooring (2023). The Kitchen Features Gleaming Granite Countertops, Stainless Steel Appliances, Breakfast Bar and Ample Storage Master Bedroom Walk-In Closet and New Vinyl Flooring . Ensuite Laundry with Newer Washer and Dryer ( 2023) . This Luxury Building Offers You An Outdoor Swimming Pool, Exercise Facility, Sauna, Whirlpool And Common Patio With BBQs, a Hobby Garden and EV Charging Stations Ideal Commuting Location With Easy Access to Hwys, Public Transit, Go Station , Top Rated Schools And Walking Distance To Big Box Stores, Amenities, Restaurants, Shopping ! A Fantastic Setting With Walking Trails Also Surrounds This Luxury Building. This Unit Is An Absolute Must See!
Location
Province ON
County Halton
Community Uptown Core
Area Halton
Zoning UCR-1B
Rooms
Family Room No
Basement None
Kitchen 1
Interior
Cooling Central Air
Exterior
Parking Features Underground
Garage Spaces 1.0
Amenities Available Bike Storage, Party Room/Meeting Room, Gym, Security System, BBQs Allowed, Visitor Parking
Exposure South
Total Parking Spaces 1
Building
Locker None
Others
Pets Allowed Restricted
Read Less Info
Want to know what your home might be worth? Contact us for a FREE valuation!

Our team is ready to help you sell your home for the highest possible price ASAP
"My job is to find and attract mastery-based agents to the office, protect the culture, and make sure everyone is happy! "






