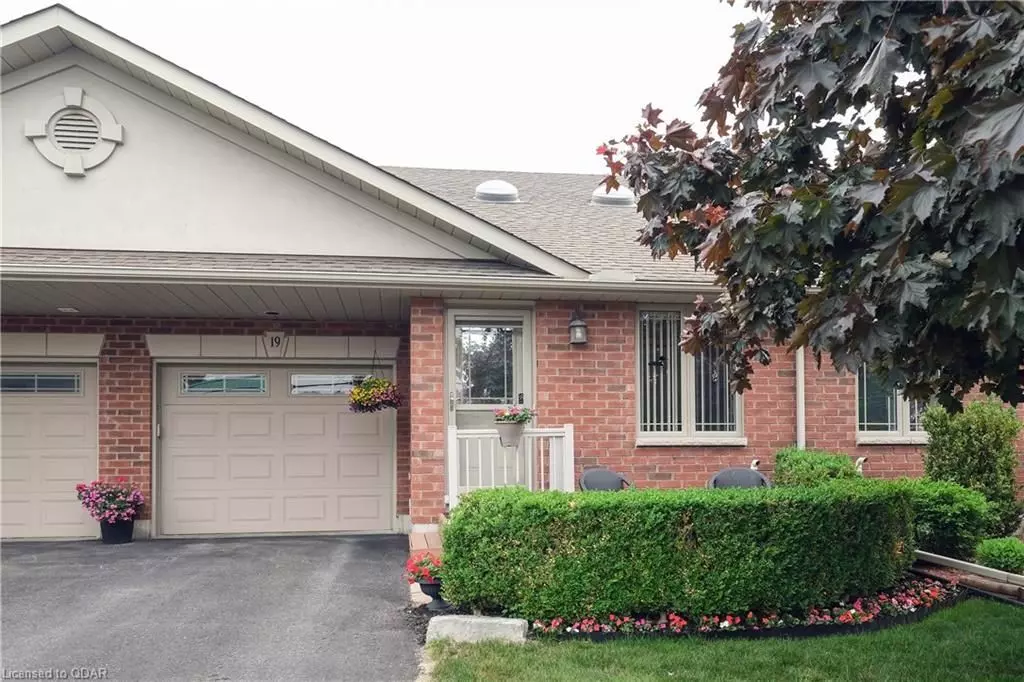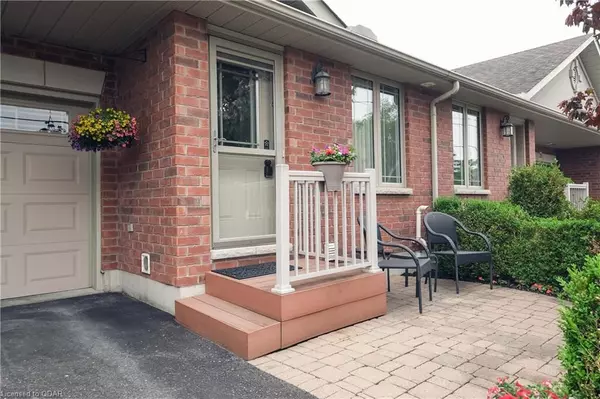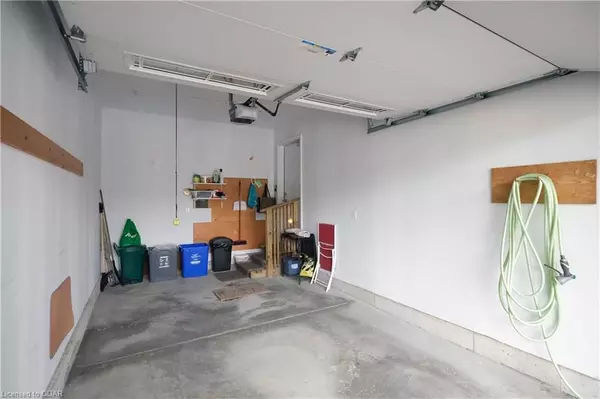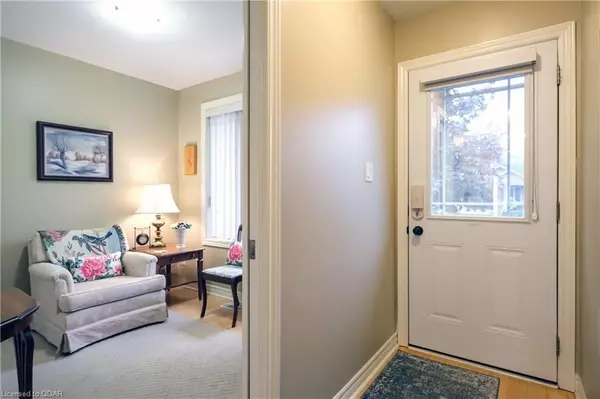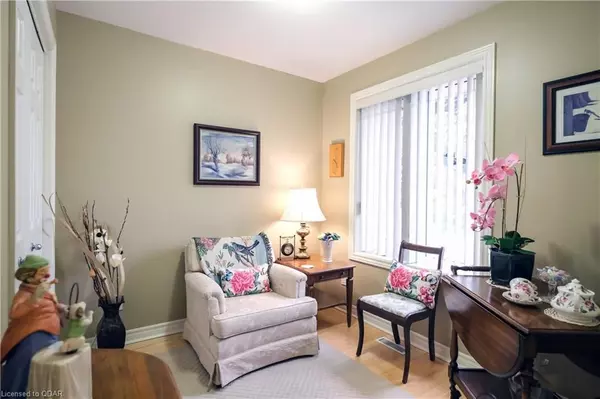$530,000
$549,900
3.6%For more information regarding the value of a property, please contact us for a free consultation.
3 Beds
3 Baths
1,550 SqFt
SOLD DATE : 11/07/2023
Key Details
Sold Price $530,000
Property Type Condo
Sub Type Att/Row/Townhouse
Listing Status Sold
Purchase Type For Sale
Approx. Sqft 700-1100
Square Footage 1,550 sqft
Price per Sqft $341
Subdivision Brighton
MLS Listing ID X6337370
Sold Date 11/07/23
Style Bungalow
Bedrooms 3
Annual Tax Amount $2,709
Tax Year 2022
Property Sub-Type Att/Row/Townhouse
Property Description
This stunning townhome situated on Division Street in Brighton offers the perfect space for a family looking for a new home or the perfect retirement home you have dreamed about! With three bedrooms and three bathrooms, this home features a sleek kitchen with modern cabinets and a built-in oven. The open concept design allows you to spend time with your loved ones while still having enough space to yourself. The living room is bright and airy, thanks to the sliding doors that lead to the perfectly manicured backyard space. The primary bedroom boasts a walk-in closet and a three-piece ensuite bathroom. The main floor also features a four-piece bathroom that doubles as a laundry room. The second main floor bedroom has a large window and would be perfect as an office space for remote work. Downstairs, you will find a large rec room, perfect for movie nights, and a spacious third bedroom with ample closet space. A third 3-pc bathroom with a large shower is also located on the lower level.
Location
Province ON
County Northumberland
Community Brighton
Area Northumberland
Zoning R3-3-H
Rooms
Family Room No
Basement Finished, Full
Kitchen 1
Separate Den/Office 1
Interior
Cooling Central Air
Exterior
Parking Features Private Double
Garage Spaces 1.0
Pool None
Lot Frontage 24.31
Lot Depth 90.41
Total Parking Spaces 3
Building
New Construction false
Others
Senior Community No
Read Less Info
Want to know what your home might be worth? Contact us for a FREE valuation!

Our team is ready to help you sell your home for the highest possible price ASAP
"My job is to find and attract mastery-based agents to the office, protect the culture, and make sure everyone is happy! "

