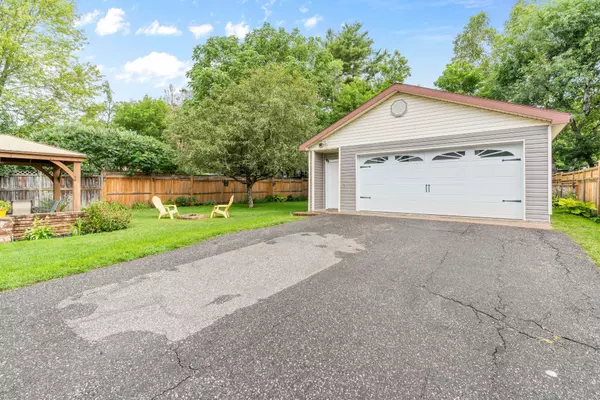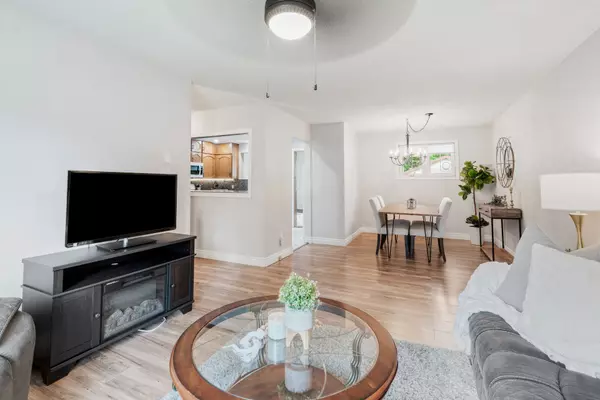$715,000
$729,000
1.9%For more information regarding the value of a property, please contact us for a free consultation.
3 Beds
3 Baths
SOLD DATE : 10/26/2023
Key Details
Sold Price $715,000
Property Type Single Family Home
Sub Type Detached
Listing Status Sold
Purchase Type For Sale
Approx. Sqft 1100-1500
MLS Listing ID X6757056
Sold Date 10/26/23
Style Bungalow-Raised
Bedrooms 3
Annual Tax Amount $4,104
Tax Year 2023
Property Sub-Type Detached
Property Description
This inviting raised bungalow offers the perfect blend of comfort and versatility. Featuring approx. 2000sqft of total finished living space, 2+1 bdrms & 3 bthrms, this home provides ample space for your family's needs. Step into the spacious sunroom filled with natural light and boasting vaulted ceilings, where you can relax and unwind while enjoying the outdoors year-round. The full, partially finished basement opens up a world of possibilities, with the potential to create a cozy in-law suite or a versatile entertainment space. Outdoor enthusiasts will adore the fantastic yard, complete with a hot tub for relaxation and a multi-tiered deck and patio area perfect for entertaining. The large 2-car detached garage workshop features a steel roof, heating, and hydro, providing the ideal space for your cars, toys, and storage. Located in a desirable neighbourhood, close to amenities, schools, an off-lease dog park, and natural attractions, this property is perfect for all family types.
Location
Province ON
County Muskoka
Area Muskoka
Rooms
Family Room No
Basement Full, Partially Finished
Kitchen 1
Separate Den/Office 1
Interior
Cooling Central Air
Exterior
Parking Features Private Double
Garage Spaces 2.0
Pool None
Lot Frontage 65.38
Lot Depth 170.01
Total Parking Spaces 8
Read Less Info
Want to know what your home might be worth? Contact us for a FREE valuation!

Our team is ready to help you sell your home for the highest possible price ASAP
"My job is to find and attract mastery-based agents to the office, protect the culture, and make sure everyone is happy! "






