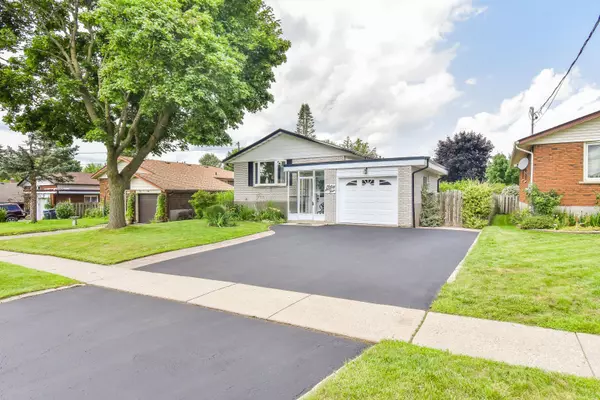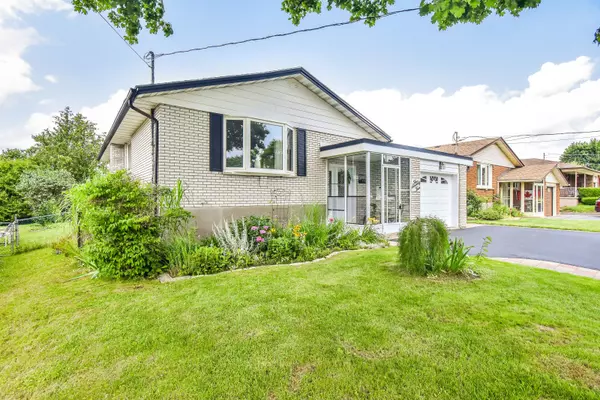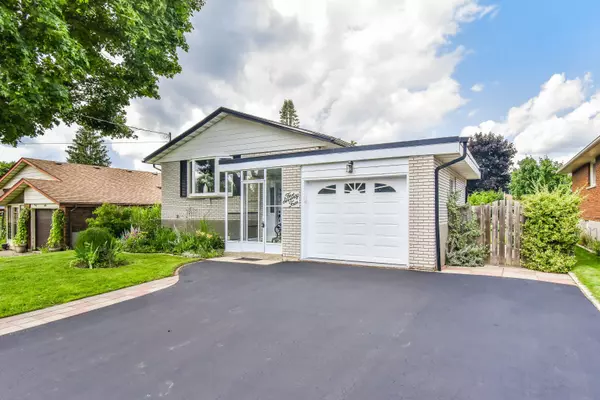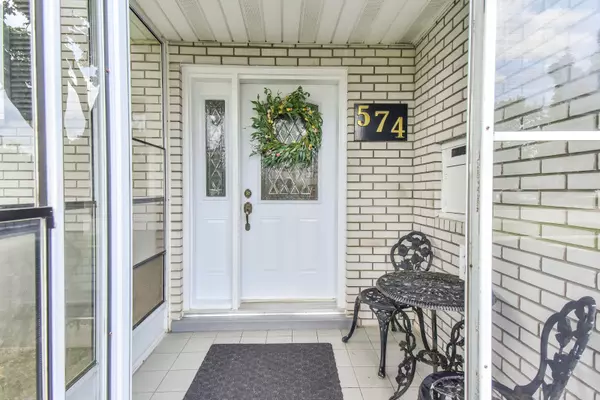$816,000
$799,000
2.1%For more information regarding the value of a property, please contact us for a free consultation.
4 Beds
2 Baths
SOLD DATE : 11/15/2023
Key Details
Sold Price $816,000
Property Type Single Family Home
Sub Type Detached
Listing Status Sold
Purchase Type For Sale
Approx. Sqft 700-1100
Subdivision Brant
MLS Listing ID X6711906
Sold Date 11/15/23
Style Bungalow
Bedrooms 4
Annual Tax Amount $4,264
Tax Year 2023
Property Sub-Type Detached
Property Description
Welcome to a charming 4 bedroom raised bungalow with over 2000 sq ft of finished space, nestled in the desirable city of Guelph. This beautiful and well cared for home has everything you are looking with a well designed layout. Main floor is bright and spacious with open concept Living / Dining room and completely updated kitchen with granite counters. Down the hallway you will find 3 great size bedrooms with an updated large 4pc bathroom. The lower level offers plenty of space for a den/office, spacious family room, large laundry area, a 3pc bathroom and an oversized 4th bedroom. The home features a separate side entrance from the garage that offers additional opportunities for the lower level to be used as multi-generational or additional space for a busy family. Attached garage with natural gas heater is perfect for extra storage space and has direct access to the house. Outside you will discover plenty of space for entertaining with oversized deck with natural gas bbq connection
Location
Province ON
County Wellington
Community Brant
Area Wellington
Zoning R1B
Rooms
Family Room No
Basement Finished, Full
Kitchen 1
Separate Den/Office 1
Interior
Cooling Central Air
Exterior
Parking Features Private Double
Garage Spaces 1.0
Pool None
Lot Frontage 51.0
Lot Depth 121.0
Total Parking Spaces 5
Read Less Info
Want to know what your home might be worth? Contact us for a FREE valuation!

Our team is ready to help you sell your home for the highest possible price ASAP
"My job is to find and attract mastery-based agents to the office, protect the culture, and make sure everyone is happy! "






