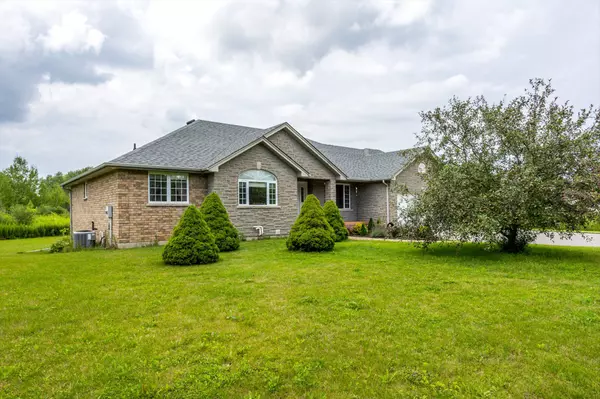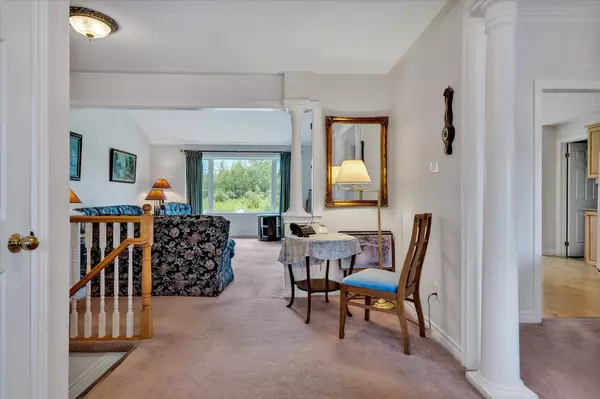$1,000,000
$899,900
11.1%For more information regarding the value of a property, please contact us for a free consultation.
4 Beds
3 Baths
0.5 Acres Lot
SOLD DATE : 11/09/2023
Key Details
Sold Price $1,000,000
Property Type Single Family Home
Sub Type Detached
Listing Status Sold
Purchase Type For Sale
Approx. Sqft 1500-2000
Subdivision Rural Cavan Monaghan
MLS Listing ID X6698432
Sold Date 11/09/23
Style Bungalow
Bedrooms 4
Annual Tax Amount $5,107
Tax Year 2023
Lot Size 0.500 Acres
Property Sub-Type Detached
Property Description
Warm & inviting executive style ranch bungalow situated on .64 of an acre on the outskirts of Peterborough's west end. Over 1730 sq ft of finished living space on the main level with large principal rooms & incredible amounts of natural light! Eat-in kitchen with vaulted ceilings, maple cabinetry, walkout to deck & gas BBQ area. Formal dining room with 9 ft ceilings & stunning crown moulding. The living room also offers vaulted ceilings, a unique planters ledge & overlooks the private rear yard. 3 spacious bedrooms on the main including the primary with coffered ceiling, ensuite with jacuzzi & walk in closet. Additional 4 pc bath upstairs, mf laundry & bonus mudroom directly connected to fully insulated 3+ car garage. Endless potential in the lower level offering expansive rec room, large windows, 4th bedroom, 4 pc bath, workshop, storage/utility & bonus walk-up to garage! Private, sunny & level back yard + the newly paved drive with parking for 10 are a huge plus!
Location
Province ON
County Peterborough
Community Rural Cavan Monaghan
Area Peterborough
Zoning RR
Rooms
Family Room No
Basement Full, Partially Finished
Kitchen 1
Separate Den/Office 1
Interior
Cooling Central Air
Exterior
Parking Features Private
Garage Spaces 3.0
Pool None
Lot Frontage 175.0
Total Parking Spaces 12
Read Less Info
Want to know what your home might be worth? Contact us for a FREE valuation!

Our team is ready to help you sell your home for the highest possible price ASAP
"My job is to find and attract mastery-based agents to the office, protect the culture, and make sure everyone is happy! "






