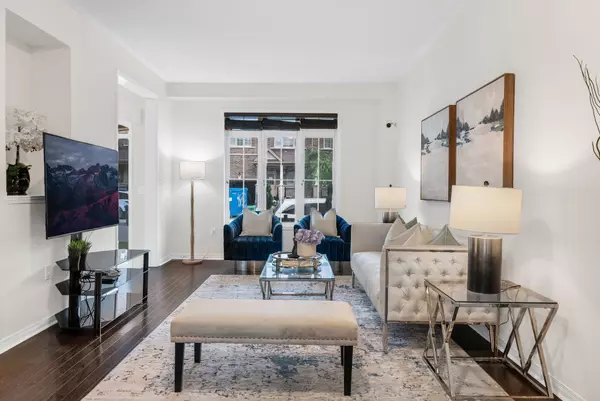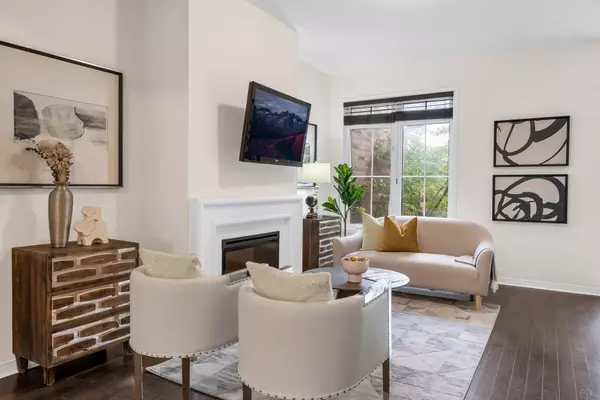$883,000
$799,900
10.4%For more information regarding the value of a property, please contact us for a free consultation.
3 Beds
3 Baths
SOLD DATE : 09/28/2023
Key Details
Sold Price $883,000
Property Type Condo
Sub Type Att/Row/Townhouse
Listing Status Sold
Purchase Type For Sale
Approx. Sqft 1500-2000
Subdivision Sandringham-Wellington North
MLS Listing ID W6748926
Sold Date 09/28/23
Style 2-Storey
Bedrooms 3
Annual Tax Amount $4,812
Tax Year 2023
Property Sub-Type Att/Row/Townhouse
Property Description
URBAN CONVENIENCE WITH A SUBURBAN FEEL - Presenting this captivating 2-story FREEHOLD Townhome nestled within the heart of Mayfield Village in Brampton. A charming exterior, blend of brick, stone, and a sprawling porch. Open-concept layout boasts over 1700 Sqft, 9ft ceilings and a lavish display of rich oak flooring that gracefully spans the main level. The kitchen boasts sleek countertops, ample storage, and stainless steel appliances. Dining area provides seamless access to the backyard. Upstairs, the primary retreat includes a spa-like ensuite bath. Two additional generously sized bedrooms, a well-appointed 4-piece bath and second-floor laundry complete this level. direct access from the rear laneway to the detached garage providing convenient indoor/outdoor parking which also leads to the fully fenced yard. This remarkable townhouse offers an impeccable balance of style, space & functionality, promising a lifestyle of comfort, tranquillity & connectivity to urban amenities & GTA.
Location
Province ON
County Peel
Community Sandringham-Wellington North
Area Peel
Zoning R3E-6-2372
Rooms
Family Room Yes
Basement Full, Unfinished
Kitchen 1
Interior
Cooling Central Air
Exterior
Parking Features Private
Garage Spaces 1.0
Pool None
Lot Frontage 20.0
Lot Depth 105.0
Total Parking Spaces 2
Others
ParcelsYN No
Read Less Info
Want to know what your home might be worth? Contact us for a FREE valuation!

Our team is ready to help you sell your home for the highest possible price ASAP
"My job is to find and attract mastery-based agents to the office, protect the culture, and make sure everyone is happy! "






