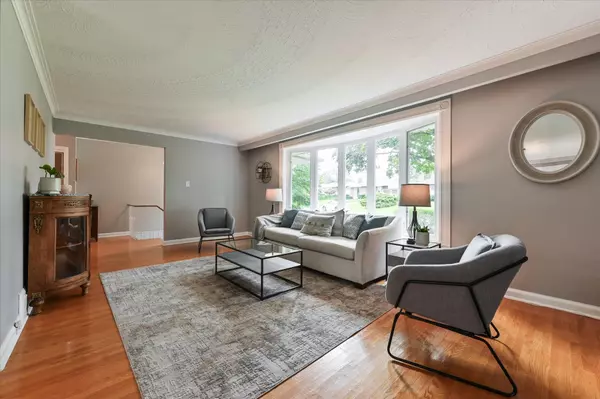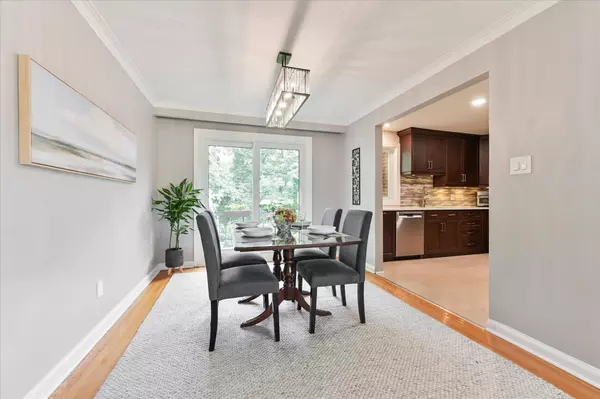$1,458,000
$1,349,900
8.0%For more information regarding the value of a property, please contact us for a free consultation.
3 Beds
2 Baths
SOLD DATE : 10/16/2023
Key Details
Sold Price $1,458,000
Property Type Single Family Home
Sub Type Detached
Listing Status Sold
Purchase Type For Sale
Approx. Sqft 1100-1500
Subdivision Victoria Village
MLS Listing ID C6747300
Sold Date 10/16/23
Style Bungalow
Bedrooms 3
Annual Tax Amount $5,923
Tax Year 2023
Property Sub-Type Detached
Property Description
Welcome to 88 Ruscica Drive in family-friendly Victoria Village! This amazing 3 bed bungalow is nestled in the peace & quiet of one of Toronto's quietest ravine systems. The owners have converted this bungalow over the years & made awesome improvements.; upgraded the electrical panel to 100 Amps circuit breakers, & have converted the stove & dryer to gas an& d connected the BBQ to its own dedicated gas line. The kitchen was gutted completely & redone in early 2018 at the same time as the main bath. They have completely renovated the basement laundry & converted it to a bath & laundry room in 2018. They also installed new flooring in basement bath this year, 2023, converted a single w/o door to the stunning sliding door w/o to the amazing & peaceful backyard. **EXTRAS: SS kitchen appliances: fridge 2018, dwasher 2022 & gas stove 2022. Washer 2018 & Gas dryer 2021. All Elfs & ceiling fans, Window covers, GDO, HWT (owned 2017), Back flow valve -2018, Gas furnace2022 & CAC-2022
Location
Province ON
County Toronto
Community Victoria Village
Area Toronto
Rooms
Family Room Yes
Basement Finished with Walk-Out
Kitchen 1
Interior
Cooling Central Air
Exterior
Parking Features Private
Garage Spaces 1.0
Pool None
Lot Frontage 46.62
Lot Depth 130.75
Total Parking Spaces 3
Read Less Info
Want to know what your home might be worth? Contact us for a FREE valuation!

Our team is ready to help you sell your home for the highest possible price ASAP
"My job is to find and attract mastery-based agents to the office, protect the culture, and make sure everyone is happy! "






