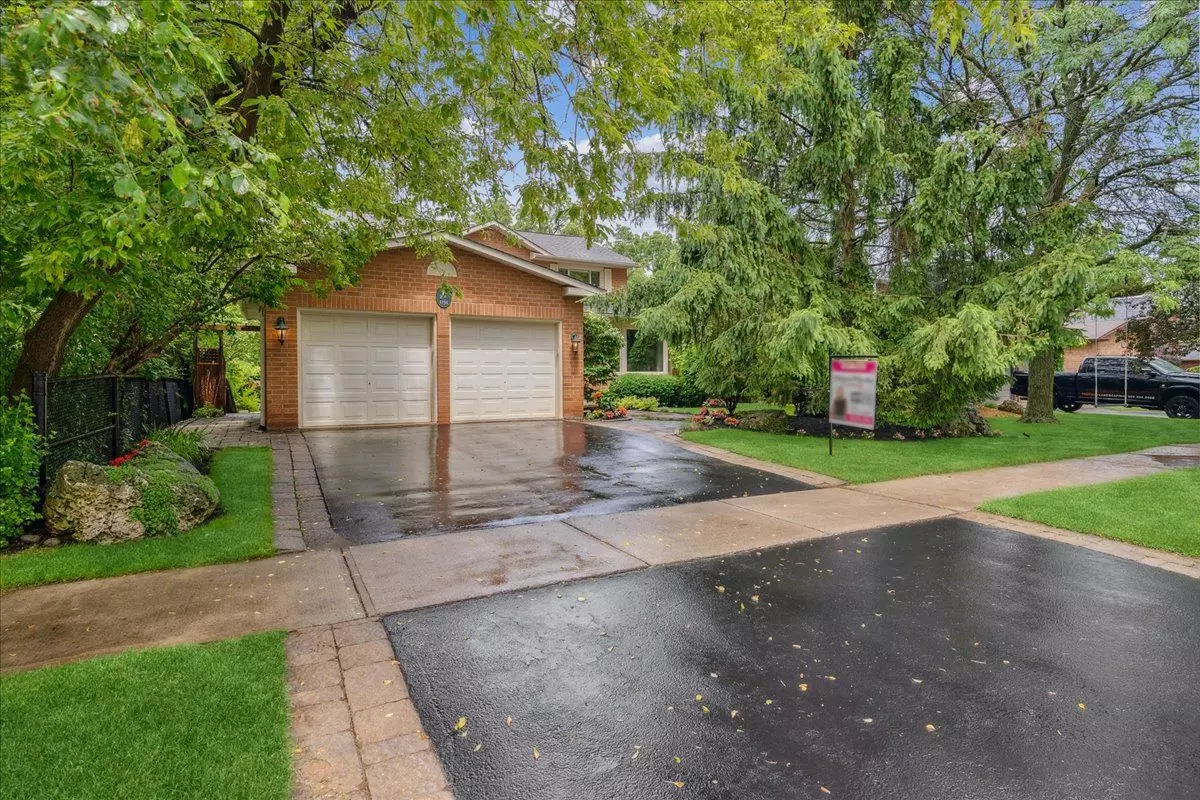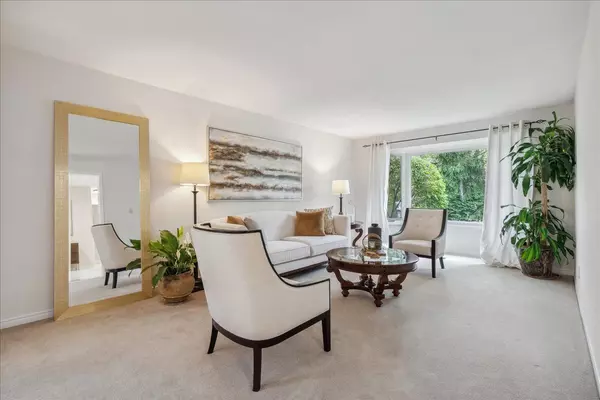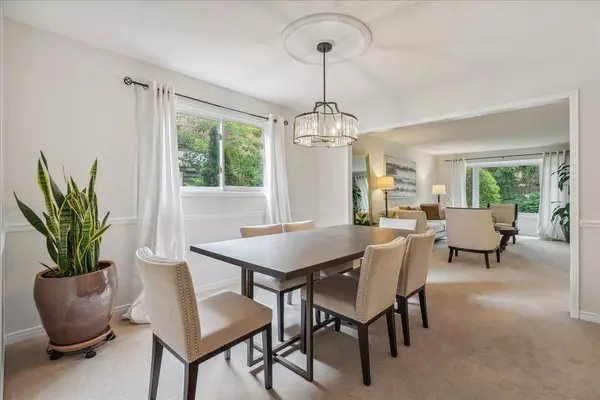$2,200,000
$2,388,888
7.9%For more information regarding the value of a property, please contact us for a free consultation.
5 Beds
4 Baths
SOLD DATE : 10/05/2023
Key Details
Sold Price $2,200,000
Property Type Single Family Home
Sub Type Detached
Listing Status Sold
Purchase Type For Sale
Approx. Sqft 2500-3000
Subdivision Glen Abbey
MLS Listing ID W6211020
Sold Date 10/05/23
Style 2-Storey
Bedrooms 5
Annual Tax Amount $7,391
Tax Year 2023
Property Sub-Type Detached
Property Description
Rare walk-out ravine property in coveted Glen Abbey. All the “I wants”! Heated saltwater pool, NEW hot tub, Tiki hut & sauna, all on premium lot. Executive home is approx 4500 SF total living space w/4+1 beds, 3.5 baths. Features incl spiral staircase, gas & wood-burning fireplaces, upgraded light fixtures, Mn flr office & laundry. Kitchen o/looks backyard OASIS!Charming curb appeal w/interlock walkway, covered porch, lush landscaping & mature trees!Formal Living w/bay window & adjoining Dining rm.Stunning b/yard views from spacious eat in kitchen. Family rm boasts rare woodburning fireplace. Mn flr Office. Spiral staircase to Expansive Primary bedroom retreat w/walk in closet, organizers, 4 pc ensuite & jetted tub. NEW 4pc bathrm w/double sinks, granite counters, glass shower w/rain shower head. lower level Rec room w/walk out to the b/yard. Separate bedrm w/4 pc bath ensuite access.Games rm w/Pool/Ping pong table, Dartboard, Foosball all incl. In/outdoor access to dry sauna!
Location
Province ON
County Halton
Community Glen Abbey
Area Halton
Zoning RL5
Rooms
Family Room Yes
Basement Finished with Walk-Out
Kitchen 1
Separate Den/Office 1
Interior
Cooling Central Air
Exterior
Parking Features Private Double
Garage Spaces 2.0
Pool Inground
Lot Frontage 55.12
Lot Depth 126.72
Total Parking Spaces 4
Others
Senior Community Yes
ParcelsYN No
Read Less Info
Want to know what your home might be worth? Contact us for a FREE valuation!

Our team is ready to help you sell your home for the highest possible price ASAP
"My job is to find and attract mastery-based agents to the office, protect the culture, and make sure everyone is happy! "






