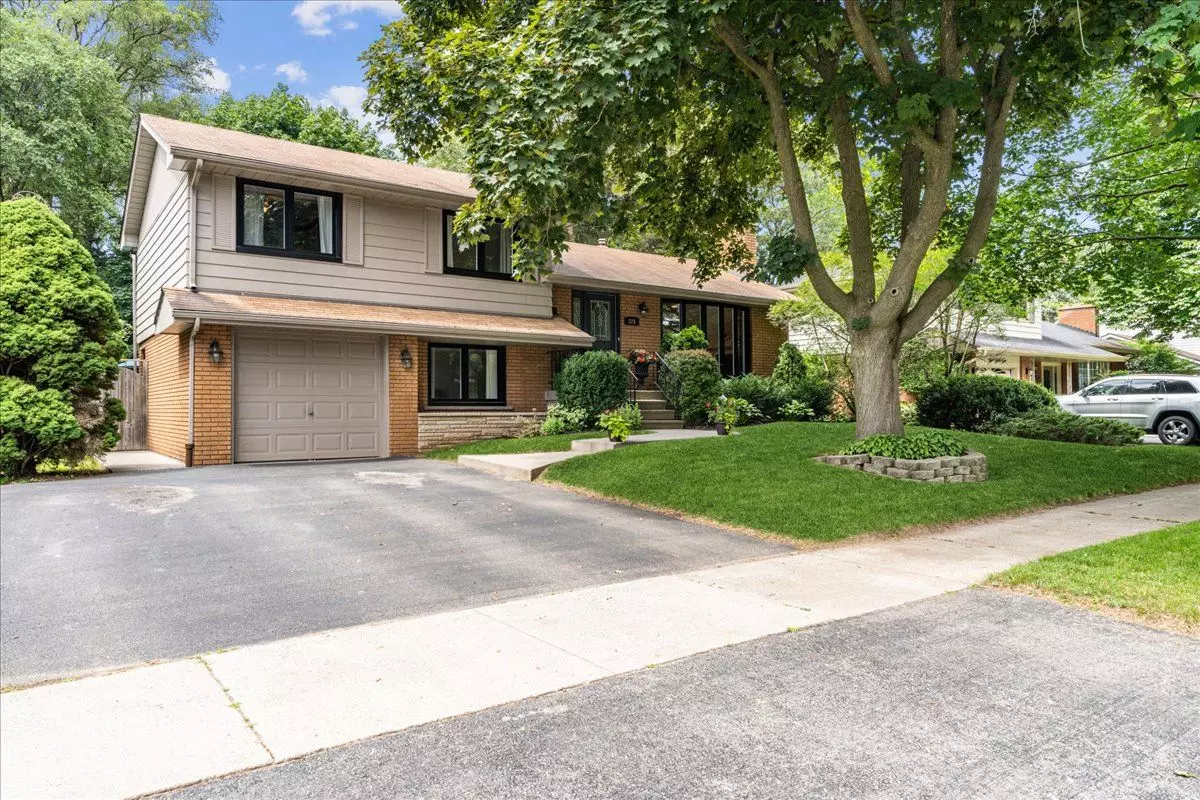$1,500,000
$1,499,900
For more information regarding the value of a property, please contact us for a free consultation.
3 Beds
2 Baths
SOLD DATE : 11/23/2023
Key Details
Sold Price $1,500,000
Property Type Single Family Home
Sub Type Detached
Listing Status Sold
Purchase Type For Sale
Approx. Sqft 1100-1500
Subdivision Roseland
MLS Listing ID W6663288
Sold Date 11/23/23
Style Sidesplit 4
Bedrooms 3
Annual Tax Amount $6,815
Tax Year 2023
Property Sub-Type Detached
Property Description
Welcome to this stunning 4 -level side split in the desirable neighbourhood of Roseland. Walking distance to highly rated John T Tuck School! This beautifully maintained home sits on a spacious lot with a custom inground salt water pool, stone patio, tiered composite deck & manicured lawn w/mature trees providing ample privacy & a serene setting. This home features a liv. rm w/ gas frplc, large windows that provide an abundance of natural light. The din.rm. is adjacent to the liv.rm, w/ patio doors leading to your private oasis. The kitchen features plenty of storage space. The upper level boasts 3 spacious bedrms, each w/ ample closet space, & a recently(2023) reno'd bathrm. The lower level features a cozy family room, a 2nd bathrm, garage access & a walk out to the yard. The basement level has a finished rec rm w/wood frplc, laundry & utility rm, additional storage space & a walk-up to the pool. This home is conveniently located near top-rated schools, parks, shops & restaurants.
Location
Province ON
County Halton
Community Roseland
Area Halton
Zoning R1
Rooms
Family Room No
Basement Full, Finished
Kitchen 1
Interior
Cooling Central Air
Exterior
Parking Features Private
Garage Spaces 1.0
Pool Inground
Lot Frontage 72.0
Lot Depth 125.0
Total Parking Spaces 3
Building
Lot Description Irregular Lot
Others
Senior Community Yes
ParcelsYN No
Read Less Info
Want to know what your home might be worth? Contact us for a FREE valuation!

Our team is ready to help you sell your home for the highest possible price ASAP
"My job is to find and attract mastery-based agents to the office, protect the culture, and make sure everyone is happy! "






