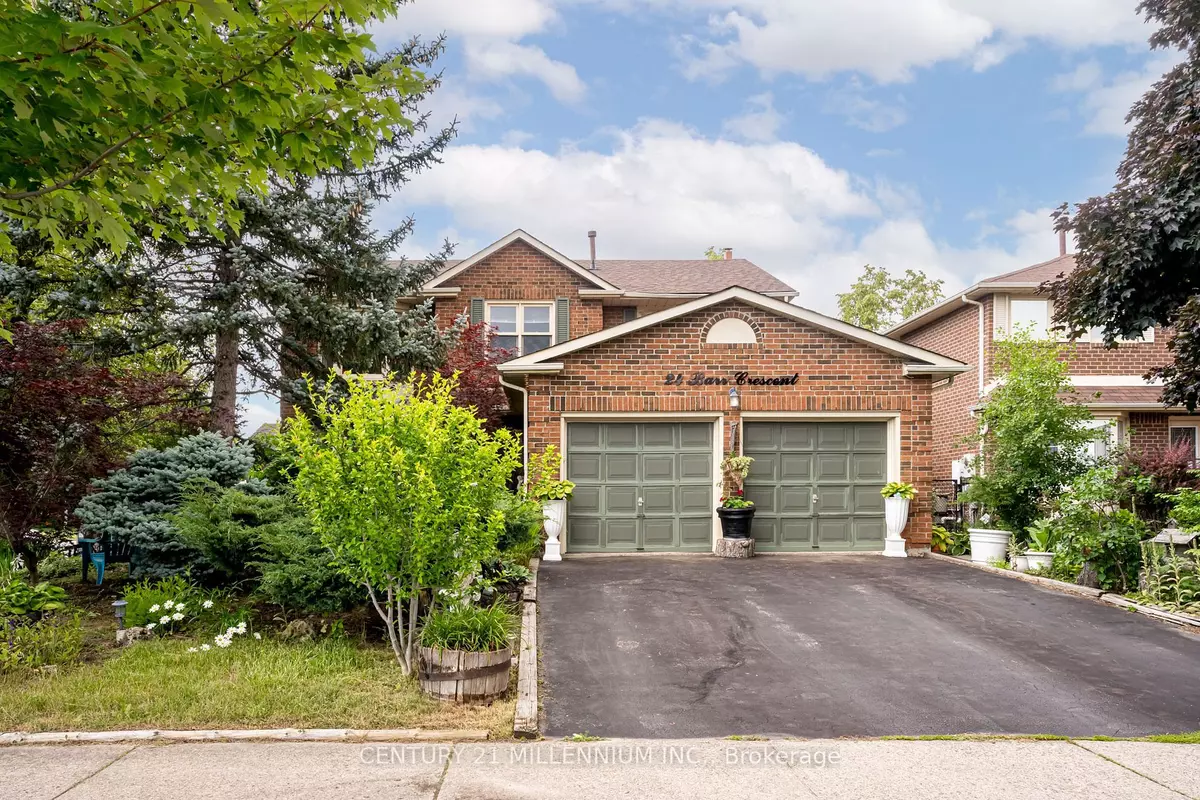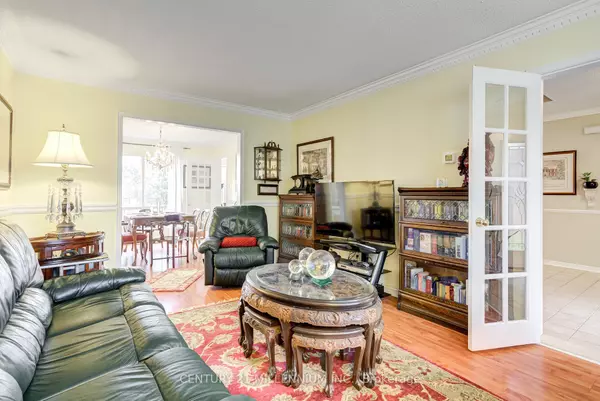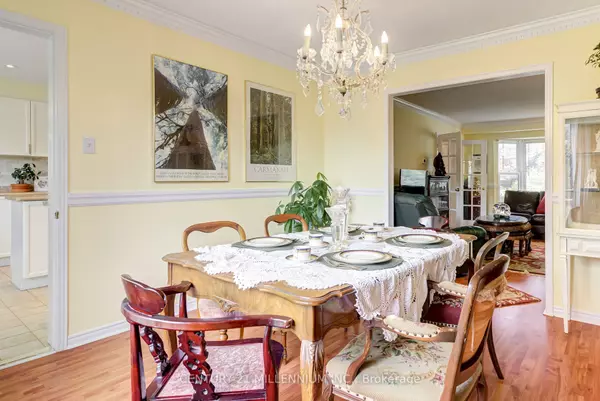$1,198,000
$1,199,900
0.2%For more information regarding the value of a property, please contact us for a free consultation.
6 Beds
4 Baths
SOLD DATE : 11/29/2023
Key Details
Sold Price $1,198,000
Property Type Single Family Home
Sub Type Detached
Listing Status Sold
Purchase Type For Sale
Approx. Sqft 2000-2500
Subdivision Heart Lake East
MLS Listing ID W6743400
Sold Date 11/29/23
Style 2-Storey
Bedrooms 6
Annual Tax Amount $6,361
Tax Year 2023
Property Sub-Type Detached
Property Description
The White Spruce Estates & Builder's Maplegrove Model Home built on a gorgeous private corner lot backing onto no homes. Unbeatable location @ Sandalwood & Hwy 410. Home suits every buyers needs w/ its 2,300+ sqft 4+2 bed 3.5 bath & Reno 2 bdrm +den bsmt apartment w/ sep laundry for Lrg families, in-laws or mortgage helper generating big rental income $$. Dbl drs to Grand foyer & staircase. XL LR/DR combo Lrg bay window, custom crown & chair rail moulding, lam flrs. Family sz update kitch, ptlights, island, marble/stone bck splsh, breakfast area w/ wrap arund windows showcasing the relaxing private backyard. Bonus family rm w/ F/P. King sz mstr retreat bay wndw, crown molding, 4pc ensuite w/ modern tiled shower. New 3pc Guest bathrm 2 persn shower & 3 more XL bdrms! Covered concrete staircase sep entran to reno 2 bdrm + den bsmt aprtm new luxury vinyl flrs, trim/bsbords, ptlights, smth
ceilings, XL 3pc bath 2 per shower. The total package for buyers!
Location
Province ON
County Peel
Community Heart Lake East
Area Peel
Zoning 2 bdrm bsmt apartment
Rooms
Family Room Yes
Basement Apartment, Separate Entrance
Kitchen 2
Separate Den/Office 2
Interior
Cooling Central Air
Exterior
Parking Features Private Double
Garage Spaces 2.0
Pool None
Lot Frontage 115.13
Lot Depth 59.13
Total Parking Spaces 4
Read Less Info
Want to know what your home might be worth? Contact us for a FREE valuation!

Our team is ready to help you sell your home for the highest possible price ASAP
"My job is to find and attract mastery-based agents to the office, protect the culture, and make sure everyone is happy! "






