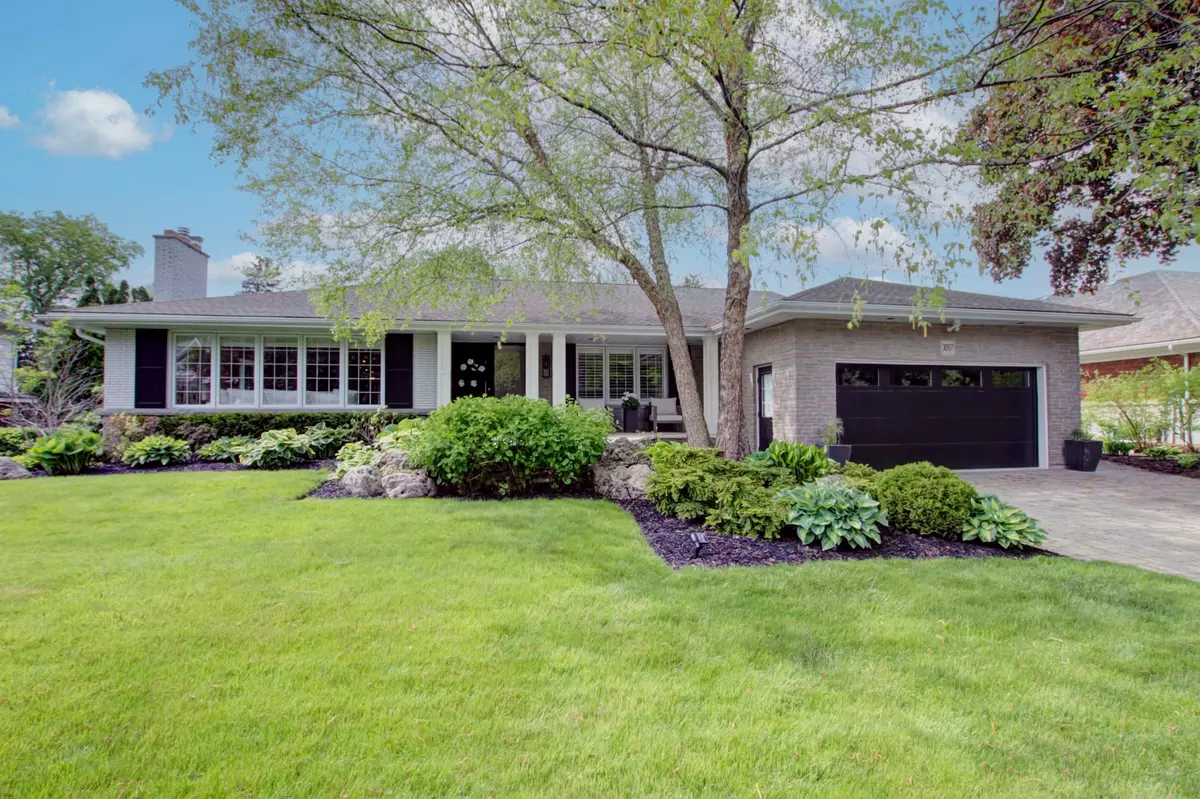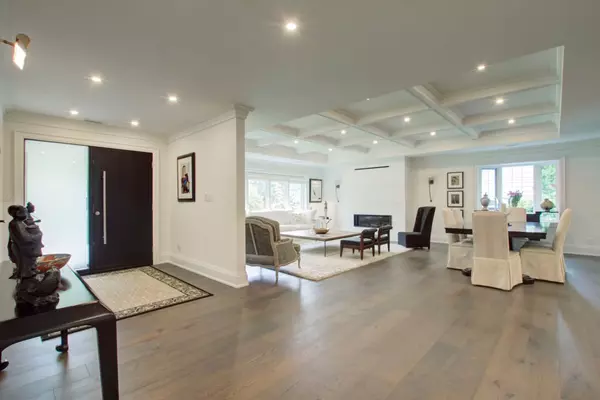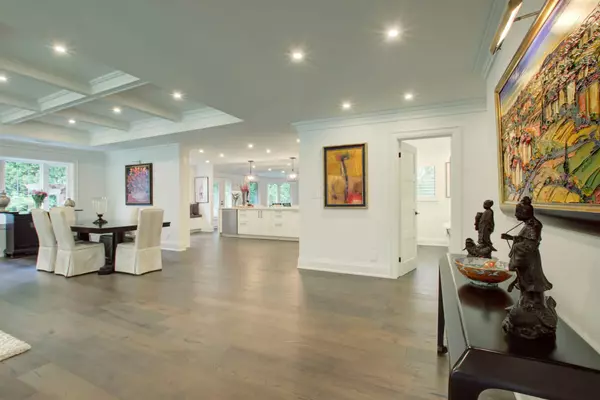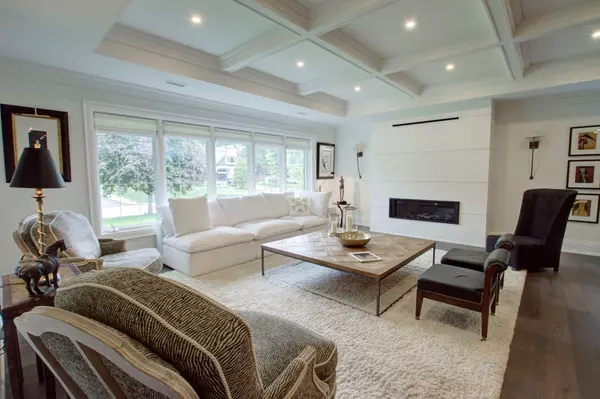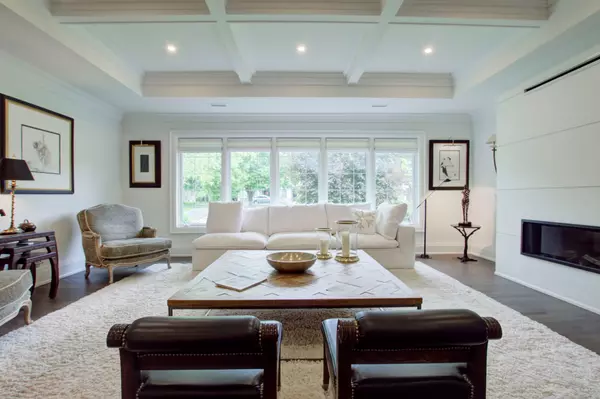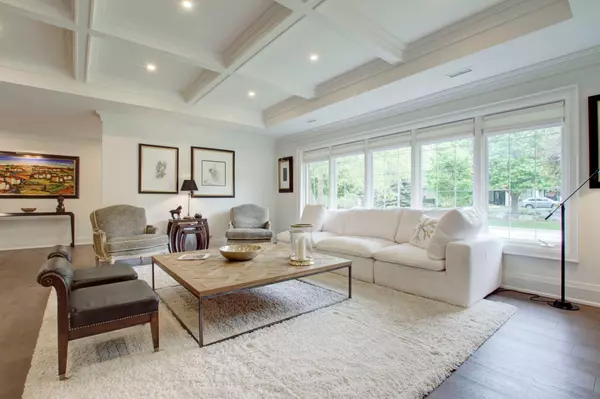$3,199,500
$3,199,500
For more information regarding the value of a property, please contact us for a free consultation.
5 Beds
4 Baths
SOLD DATE : 11/17/2023
Key Details
Sold Price $3,199,500
Property Type Single Family Home
Sub Type Detached
Listing Status Sold
Purchase Type For Sale
Approx. Sqft 2500-3000
Subdivision Roseland
MLS Listing ID W6734912
Sold Date 11/17/23
Style Bungalow
Bedrooms 5
Annual Tax Amount $9,925
Tax Year 2023
Property Sub-Type Detached
Property Description
One of a kind luxury bungalow on a 101 x 165 ft lot in the heart of Burlington's most prestigious & beautiful neighbourhood, Roseland. With nearly 3000sqft on its main level, this is a rare find & perfect for anyone looking for 1 floor living. Featuring stunning modern finishes & expansive views thru/o the interior. The exquisite living room with a coffered ceiling & gas fireplace greets you as you step out of the generous foyer. Next to it is the dining area with plenty of space for any number of guests. At the heart of the home is the kitchen you have been waiting for, complete with an oversized island, quartz waterfall counters & cozy window seat. Just beyond kitchen you will find a great room o/looking the serene backyard. This room features a vaulted ceiling & 2nd gas fp. Moving into the bedroom wing of the home you will find the primary bedroom has its own sitting area, 3rd gas fp, vaulted ceiling w exposed beams, dressing room, & luxury 4pc ensuite bath with laundry!
Location
Province ON
County Halton
Community Roseland
Area Halton
Zoning R1.2
Rooms
Family Room Yes
Basement Full, Finished
Kitchen 2
Separate Den/Office 2
Interior
Cooling Central Air
Exterior
Parking Features Private Double
Garage Spaces 2.0
Pool Inground
Lot Frontage 101.0
Lot Depth 165.0
Total Parking Spaces 8
Read Less Info
Want to know what your home might be worth? Contact us for a FREE valuation!

Our team is ready to help you sell your home for the highest possible price ASAP
"My job is to find and attract mastery-based agents to the office, protect the culture, and make sure everyone is happy! "

